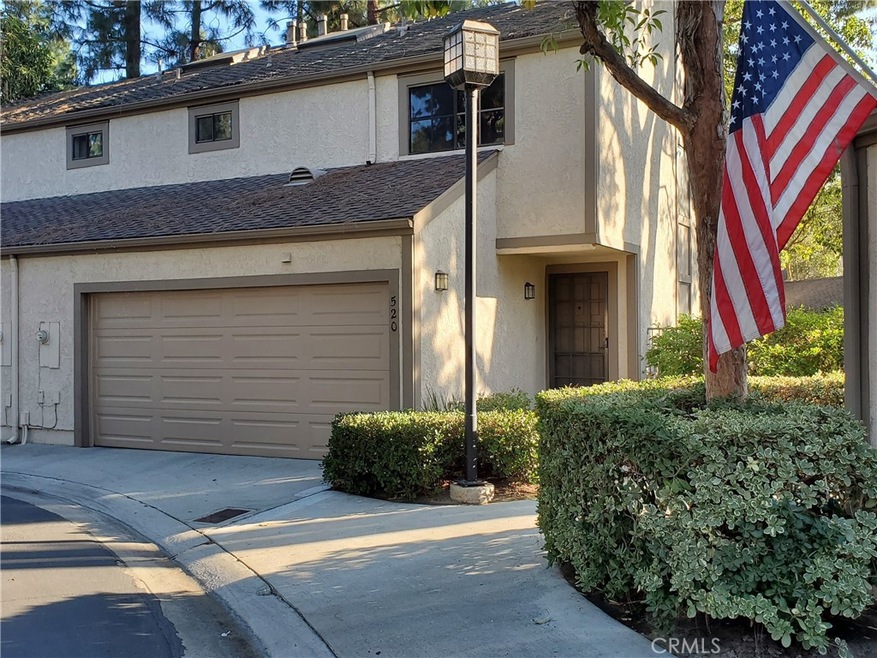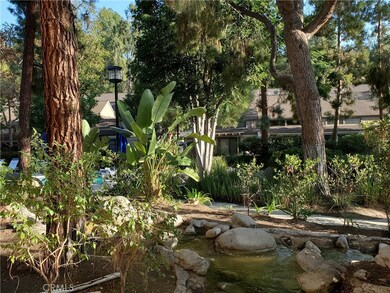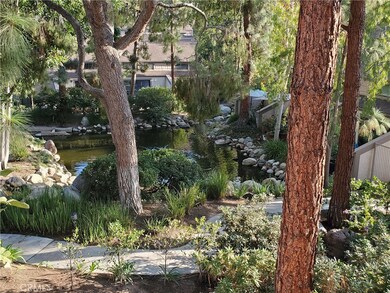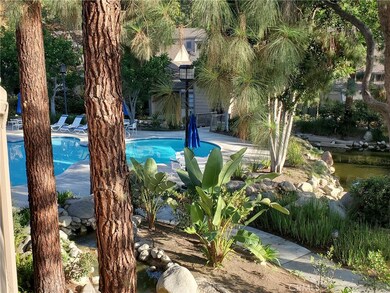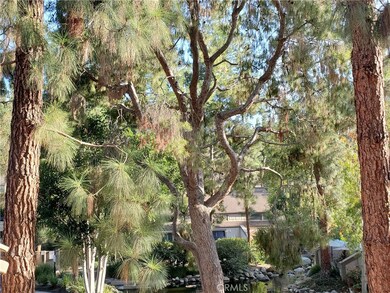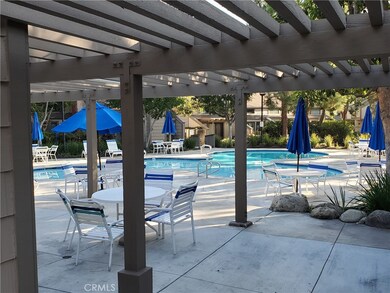
520 Lazy Creek Cir Unit 107 Fullerton, CA 92831
Raymond Hills NeighborhoodHighlights
- Two Primary Bedrooms
- View of Trees or Woods
- L-Shaped Dining Room
- Beechwood Elementary School Rated A
- High Ceiling
- Community Pool
About This Home
As of September 2024Don’t miss this great opportunity to live in one of Fullerton’s best communities, Hidden Lakes! With a desirable interior location, this two-story townhome has only one common wall and features two master suites. This open floorplan has cathedral ceilings in the living room which has a sliding glass door to the patio to enjoy the beautiful view of streams and mature landscaping. The rear master has a balcony and has the same serene views as the patio plus the pool area and the duck pond. Other features include direct access two-car garage with Washer & Dryer hookups; community pool & spa, tennis courts, plenty of parking for guests; great schools including Award-Winning Beechwood Elementary; close proximity to freeways, the Fullerton Train Station, and dining, shopping, arts and entertainment offered by downtown Fullerton and Brea!
Last Agent to Sell the Property
Circa Properties, Inc. License #01397712 Listed on: 11/21/2021

Townhouse Details
Home Type
- Townhome
Est. Annual Taxes
- $7,212
Year Built
- Built in 1980
Lot Details
- 1 Common Wall
HOA Fees
- $335 Monthly HOA Fees
Parking
- 2 Car Direct Access Garage
- Parking Available
- Front Facing Garage
- Garage Door Opener
Property Views
- Woods
- Creek or Stream
Interior Spaces
- 1,150 Sq Ft Home
- 2-Story Property
- High Ceiling
- Living Room
- L-Shaped Dining Room
Bedrooms and Bathrooms
- 2 Bedrooms
- All Upper Level Bedrooms
- Double Master Bedroom
Laundry
- Laundry Room
- Laundry in Garage
Outdoor Features
- Balcony
- Exterior Lighting
Schools
- Beechwood Elementary And Middle School
- Fullerton High School
Utilities
- Cooling System Powered By Gas
- Forced Air Heating and Cooling System
Listing and Financial Details
- Tax Lot 2
- Tax Tract Number 5734
- Assessor Parcel Number 93640107
- $355 per year additional tax assessments
Community Details
Overview
- Master Insurance
- 195 Units
- Hidden Lakes Association, Phone Number (800) 369-7260
- Professional Community Management HOA
- Hidden Lakes Subdivision
- Maintained Community
Recreation
- Tennis Courts
- Community Pool
- Community Spa
Ownership History
Purchase Details
Purchase Details
Home Financials for this Owner
Home Financials are based on the most recent Mortgage that was taken out on this home.Purchase Details
Home Financials for this Owner
Home Financials are based on the most recent Mortgage that was taken out on this home.Purchase Details
Home Financials for this Owner
Home Financials are based on the most recent Mortgage that was taken out on this home.Purchase Details
Purchase Details
Home Financials for this Owner
Home Financials are based on the most recent Mortgage that was taken out on this home.Similar Homes in Fullerton, CA
Home Values in the Area
Average Home Value in this Area
Purchase History
| Date | Type | Sale Price | Title Company |
|---|---|---|---|
| Grant Deed | -- | None Listed On Document | |
| Grant Deed | $715,000 | California Best Title | |
| Grant Deed | $615,000 | First American Title Company | |
| Interfamily Deed Transfer | -- | North American Title Co Inc | |
| Interfamily Deed Transfer | -- | None Available | |
| Interfamily Deed Transfer | -- | None Available | |
| Grant Deed | $380,000 | Chicago Title Co |
Mortgage History
| Date | Status | Loan Amount | Loan Type |
|---|---|---|---|
| Previous Owner | $481,600 | New Conventional | |
| Previous Owner | $250,000 | Credit Line Revolving | |
| Previous Owner | $153,500 | New Conventional | |
| Previous Owner | $180,000 | Purchase Money Mortgage | |
| Previous Owner | $35,000 | Unknown | |
| Previous Owner | $166,400 | Unknown | |
| Previous Owner | $45,000 | Stand Alone Second | |
| Previous Owner | $125,100 | Unknown | |
| Previous Owner | $45,750 | Stand Alone Second |
Property History
| Date | Event | Price | Change | Sq Ft Price |
|---|---|---|---|---|
| 09/09/2024 09/09/24 | Sold | $715,000 | 0.0% | $622 / Sq Ft |
| 08/15/2024 08/15/24 | Pending | -- | -- | -- |
| 08/12/2024 08/12/24 | For Sale | $715,000 | +16.3% | $622 / Sq Ft |
| 12/23/2021 12/23/21 | Sold | $615,000 | +4.2% | $535 / Sq Ft |
| 11/21/2021 11/21/21 | For Sale | $590,000 | -- | $513 / Sq Ft |
Tax History Compared to Growth
Tax History
| Year | Tax Paid | Tax Assessment Tax Assessment Total Assessment is a certain percentage of the fair market value that is determined by local assessors to be the total taxable value of land and additions on the property. | Land | Improvement |
|---|---|---|---|---|
| 2024 | $7,212 | $639,846 | $546,605 | $93,241 |
| 2023 | $7,039 | $627,300 | $535,887 | $91,413 |
| 2022 | $6,994 | $615,000 | $525,379 | $89,621 |
| 2021 | $5,646 | $489,343 | $383,574 | $105,769 |
| 2020 | $5,615 | $484,326 | $379,641 | $104,685 |
| 2019 | $5,470 | $474,830 | $372,197 | $102,633 |
| 2018 | $5,058 | $435,000 | $347,834 | $87,166 |
| 2017 | $5,067 | $435,000 | $347,834 | $87,166 |
| 2016 | $4,567 | $390,000 | $302,834 | $87,166 |
| 2015 | $4,254 | $366,600 | $279,434 | $87,166 |
| 2014 | $4,208 | $366,600 | $279,434 | $87,166 |
Agents Affiliated with this Home
-
P
Seller's Agent in 2024
Patrick Kim
First Team Real Estate
-
Rebecca Kim
R
Seller Co-Listing Agent in 2024
Rebecca Kim
First Team Real Estate
(714) 423-6779
2 in this area
43 Total Sales
-
Dustin Lee

Buyer's Agent in 2024
Dustin Lee
Redpoint Realty
(323) 313-3699
3 in this area
46 Total Sales
-
John Kohaut

Seller's Agent in 2021
John Kohaut
Circa Properties, Inc.
(714) 715-2347
8 in this area
20 Total Sales
Map
Source: California Regional Multiple Listing Service (CRMLS)
MLS Number: PW21251564
APN: 936-401-07
- 1696 Shady Brook Dr Unit 14
- 1713 Clear Springs Dr Unit 58
- 124 Marion Blvd
- 1349 Shadow Ln Unit 217
- 1349 Shadow Ln Unit 218
- 1354 Shadow Ln Unit 102
- 1354 Shadow Ln Unit 201
- 1354 Shadow Ln Unit D
- 1924 Smokewood Ave
- 1865 Brea Blvd Unit 102
- 2018 Palisades Dr
- 2073 Smokewood Ave
- 1941 Skyline Dr
- 143 Hillcrest Dr
- 1320 Canterbury Ln
- 1019 Dorothy Ln
- 1730 Sunny Knoll
- 1463 Avolencia Dr
- 772 N Malden Ave
- 756 N Malden Ave
