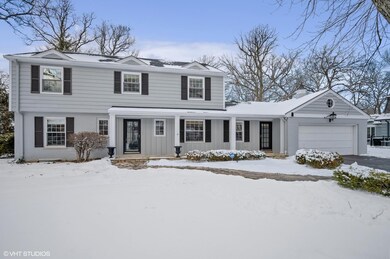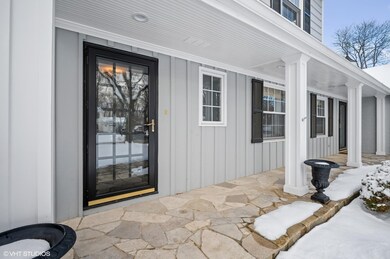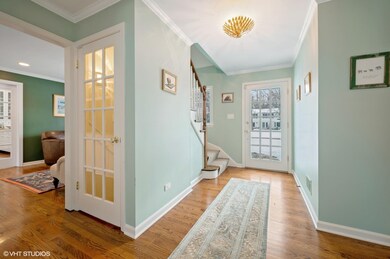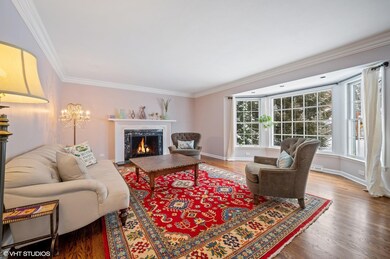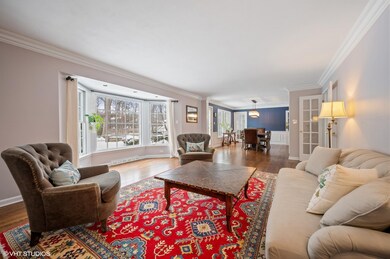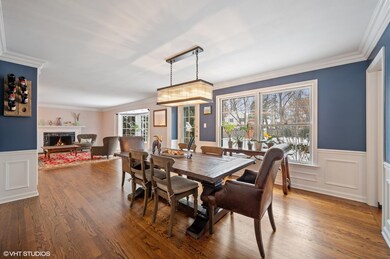
520 Linden Ave Lake Forest, IL 60045
Estimated Value: $1,056,000 - $1,313,000
Highlights
- Open Floorplan
- Colonial Architecture
- Mature Trees
- Cherokee Elementary School Rated A
- Landscaped Professionally
- Property is near a park
About This Home
As of April 2022MOVE IN READY COLONIAL IN WHISPERING OAKS! Boasting with natural light throughout this 4 bedroom 2.5 bath updated Colonial is situated in a highly desirable area. The family room open concept comes with vaulted ceilings and an amazing wood burning fireplace. Step outside and enjoy the almost .5 acres of this beautiful yard, blue stone patio complete with a brick fire pit. Recent updates include a white kitchen with high end appliances, a center island for great meal prep and serving, a counter for extra bar stool seating and a newly created mudroom allows for a functional family living Great to put away your shoes and coats when you come in from the attached garage. The house has ample storage and cabinetry. Upstairs you will find 4 bedrooms, and a primary with amazing views of the backyard. En suite bathroom oasis. The finished basement features an amazing play area, lots of storage, an arts and crafts area, and/or a workout space. Close to Highwood, Fort Sheridan and Lake Michigan. Buyer pays LF transfer tax of $4/1,000.
Home Details
Home Type
- Single Family
Est. Annual Taxes
- $12,927
Year Built
- Built in 1962 | Remodeled in 2018
Lot Details
- 0.46 Acre Lot
- Fenced Yard
- Wood Fence
- Landscaped Professionally
- Paved or Partially Paved Lot
- Mature Trees
Parking
- 2 Car Attached Garage
- Garage Door Opener
- Driveway
- Parking Included in Price
Home Design
- Colonial Architecture
- Asphalt Roof
- Vinyl Siding
- Concrete Perimeter Foundation
Interior Spaces
- 3,175 Sq Ft Home
- 2-Story Property
- Open Floorplan
- Built-In Features
- Vaulted Ceiling
- Skylights
- Wood Burning Fireplace
- Decorative Fireplace
- Gas Log Fireplace
- Blinds
- Drapes & Rods
- Bay Window
- Family Room with Fireplace
- 2 Fireplaces
- Living Room with Fireplace
- Wood Flooring
- Partially Finished Basement
- Partial Basement
- Storm Screens
- Granite Countertops
- Gas Dryer Hookup
Bedrooms and Bathrooms
- 4 Bedrooms
- 4 Potential Bedrooms
- Dual Sinks
- Soaking Tub
- Separate Shower
Outdoor Features
- Patio
- Fire Pit
- Exterior Lighting
- Shed
Location
- Property is near a park
Schools
- Cherokee Elementary School
- Deer Path Middle School
- Lake Forest High School
Utilities
- Central Air
- Heating System Uses Natural Gas
- 200+ Amp Service
- Lake Michigan Water
Ownership History
Purchase Details
Home Financials for this Owner
Home Financials are based on the most recent Mortgage that was taken out on this home.Purchase Details
Home Financials for this Owner
Home Financials are based on the most recent Mortgage that was taken out on this home.Purchase Details
Home Financials for this Owner
Home Financials are based on the most recent Mortgage that was taken out on this home.Purchase Details
Home Financials for this Owner
Home Financials are based on the most recent Mortgage that was taken out on this home.Similar Homes in Lake Forest, IL
Home Values in the Area
Average Home Value in this Area
Purchase History
| Date | Buyer | Sale Price | Title Company |
|---|---|---|---|
| Smid Andrew William | $975,000 | Chicago Title | |
| Lupo Michael J | $901,400 | Ct | |
| Annibali William W | $840,000 | Baird & Warner Title Service | |
| Morales Pedro N | $507,500 | Chicago Title Insurance Co |
Mortgage History
| Date | Status | Borrower | Loan Amount |
|---|---|---|---|
| Previous Owner | Smid Andrew William | $510,400 | |
| Previous Owner | Lupo Michael J | $676,050 | |
| Previous Owner | Annibali Cynthia B | $245,000 | |
| Previous Owner | Annibali William W | $155,000 | |
| Previous Owner | Annibali William W | $300,000 | |
| Previous Owner | Morales Pedro N | $296,000 | |
| Previous Owner | Morales Pedro N | $300,700 | |
| Previous Owner | Morales Pedro N | $330,000 |
Property History
| Date | Event | Price | Change | Sq Ft Price |
|---|---|---|---|---|
| 04/21/2022 04/21/22 | Sold | $1,100,000 | +2.3% | $346 / Sq Ft |
| 03/06/2022 03/06/22 | Pending | -- | -- | -- |
| 03/06/2022 03/06/22 | For Sale | $1,075,000 | +10.3% | $339 / Sq Ft |
| 11/20/2020 11/20/20 | Sold | $975,000 | 0.0% | $307 / Sq Ft |
| 10/15/2020 10/15/20 | Pending | -- | -- | -- |
| 10/11/2020 10/11/20 | For Sale | $975,000 | +8.2% | $307 / Sq Ft |
| 06/15/2015 06/15/15 | Sold | $901,400 | -4.0% | $284 / Sq Ft |
| 04/25/2015 04/25/15 | Pending | -- | -- | -- |
| 04/20/2015 04/20/15 | For Sale | $939,000 | -- | $296 / Sq Ft |
Tax History Compared to Growth
Tax History
| Year | Tax Paid | Tax Assessment Tax Assessment Total Assessment is a certain percentage of the fair market value that is determined by local assessors to be the total taxable value of land and additions on the property. | Land | Improvement |
|---|---|---|---|---|
| 2024 | $15,229 | $293,178 | $106,971 | $186,207 |
| 2023 | $14,548 | $251,215 | $91,660 | $159,555 |
| 2022 | $14,548 | $248,119 | $96,515 | $151,604 |
| 2021 | $13,751 | $239,220 | $93,053 | $146,167 |
| 2020 | $13,393 | $239,724 | $93,249 | $146,475 |
| 2019 | $12,946 | $239,317 | $93,091 | $146,226 |
| 2018 | $7,410 | $263,455 | $97,781 | $165,674 |
| 2017 | $13,317 | $262,615 | $97,469 | $165,146 |
| 2016 | $12,906 | $252,684 | $93,783 | $158,901 |
| 2015 | $12,706 | $237,418 | $88,117 | $149,301 |
| 2014 | -- | $241,069 | $88,746 | $152,323 |
| 2012 | $12,318 | $238,942 | $87,963 | $150,979 |
Agents Affiliated with this Home
-
Ashley Kain Spector

Seller's Agent in 2022
Ashley Kain Spector
Compass
(847) 347-6082
92 Total Sales
-
Sondra Douglass

Buyer's Agent in 2022
Sondra Douglass
@ Properties
(847) 309-9095
49 Total Sales
-
Alissa McNicholas

Seller's Agent in 2020
Alissa McNicholas
Compass
(847) 530-3098
166 Total Sales
-
Lori Baker

Seller Co-Listing Agent in 2020
Lori Baker
Compass
(847) 863-1791
167 Total Sales
-
Kiki Clark

Buyer's Agent in 2020
Kiki Clark
Jameson Sotheby's International Realty
(847) 804-0969
107 Total Sales
-
Nancy Adelman

Seller's Agent in 2015
Nancy Adelman
Compass
(847) 338-5068
96 Total Sales
Map
Source: Midwest Real Estate Data (MRED)
MLS Number: 11340552
APN: 16-09-205-008
- 887 Timber Ln
- 360 Linden Ave
- 995 Waveland Rd
- 715 Linden Ave
- 725 Timber Ln
- 805 Longwood Dr
- 360 Hickory Ct
- 3569 Old Mill Rd
- 1171 Beverly Place
- 170 E Old Elm Rd
- 524 Forest Hill Rd
- 598 Rockefeller Rd
- 200 Glenwood Rd
- 710 Buena Rd
- 475 Red Fox Ln
- 1165 Fairview Ave
- 81 W North Ave
- 471 Butler Dr Unit 2
- 1124 Fairview Ave
- 3141 Centennial Ct
- 520 Linden Ave
- 933 Forest Hill Rd
- 528 Linden Ave
- 925 Forest Hill Rd
- 944 Timber Ln
- 918 Timber Ln
- 901 Forest Hill Rd
- 515 Linden Ave
- 470 Linden Ave
- 537 Linden Ave
- 981 Forest Hill Rd
- 900 Timber Ln
- 986 Timber Ln
- 887 Forest Hill Rd
- 920 Forest Hill Rd
- 458 Linden Ave
- 937 Timber Ln
- 892 Timber Ln
- 471 Linden Ave
- 914 Forest Hill Rd

