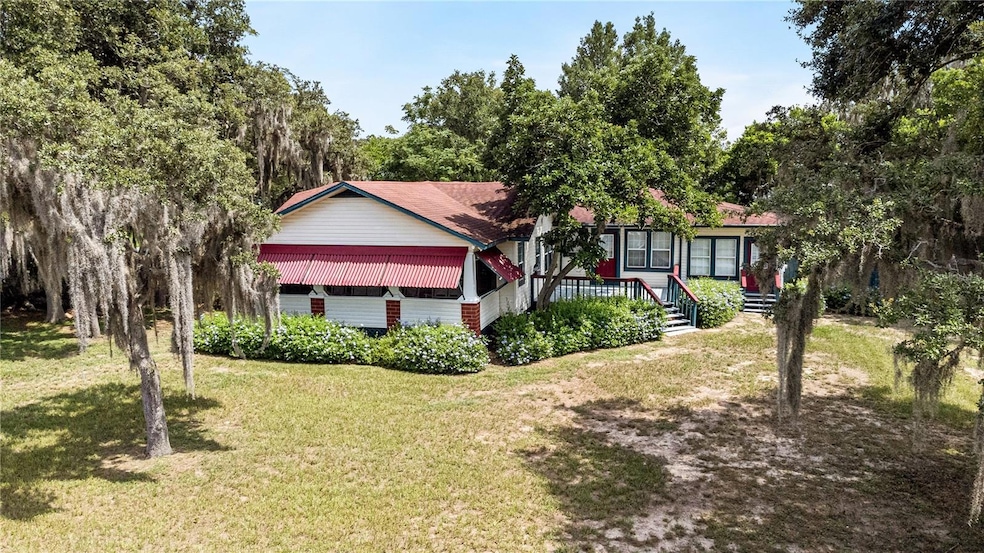
520 Margaret Ln Lake Wales, FL 33853
Highlights
- No HOA
- 2 Car Attached Garage
- Double Pane Windows
- Bartow Senior High School Rated A-
- Oversized Parking
- 4-minute walk to Larry Linton Sports Complex
About This Home
As of March 2025The property you are inquiring about is located in Lake Wales, FL in the Northshore-Hillside-Osceola area of Polk County. This updated 4-bedroom, 2-bathroom home with over 2,800 square feet of spacious living/dining area is located on a woodsy corner lot, close to downtown Lake Wales, shopping, and restaurants! This home is a "you have to see it, to believe it", with double-pane windows, new flooring, and an almost new A/C (1 and 1/2 years old)! Along with a front deck for those cool evenings and patio for relaxing mornings. Call, text to see it today! **Agents, please read MLS remarks.**
Last Agent to Sell the Property
BROKERS REALTY OF CENTRAL FLOR Brokerage Phone: 863-294-6773 License #316015 Listed on: 09/18/2024
Home Details
Home Type
- Single Family
Est. Annual Taxes
- $1,958
Year Built
- Built in 1947
Lot Details
- 0.36 Acre Lot
- West Facing Home
- Wood Fence
- Property is zoned R-1A
Parking
- 2 Car Attached Garage
- Oversized Parking
Home Design
- Wood Frame Construction
- Shingle Roof
- Vinyl Siding
Interior Spaces
- 2,875 Sq Ft Home
- 1-Story Property
- Ceiling Fan
- Double Pane Windows
- Awning
- Family Room
- Living Room
- Dining Room
- Crawl Space
Kitchen
- Dinette
- Range
- Microwave
- Freezer
- Dishwasher
- Disposal
Flooring
- Laminate
- Vinyl
Bedrooms and Bathrooms
- 4 Bedrooms
- Split Bedroom Floorplan
- Closet Cabinetry
- 3 Full Bathrooms
Laundry
- Laundry in unit
- Dryer
- Washer
Outdoor Features
- Exterior Lighting
Utilities
- Central Air
- Cooling System Mounted To A Wall/Window
- Heating Available
- Septic Tank
Community Details
- No Home Owners Association
- Atkinson Sub Subdivision
Listing and Financial Details
- Visit Down Payment Resource Website
- Legal Lot and Block 2 / 2
- Assessor Parcel Number 27-30-01-892500-002020
Ownership History
Purchase Details
Home Financials for this Owner
Home Financials are based on the most recent Mortgage that was taken out on this home.Purchase Details
Similar Homes in the area
Home Values in the Area
Average Home Value in this Area
Purchase History
| Date | Type | Sale Price | Title Company |
|---|---|---|---|
| Warranty Deed | $32,500 | Empora Title | |
| Warranty Deed | $32,500 | Empora Title | |
| Warranty Deed | $100 | -- |
Property History
| Date | Event | Price | Change | Sq Ft Price |
|---|---|---|---|---|
| 03/06/2025 03/06/25 | Sold | $32,500 | -6.9% | $14 / Sq Ft |
| 02/06/2025 02/06/25 | Pending | -- | -- | -- |
| 01/26/2025 01/26/25 | For Sale | $34,900 | -90.0% | $15 / Sq Ft |
| 10/29/2024 10/29/24 | Sold | $350,000 | 0.0% | $122 / Sq Ft |
| 10/01/2024 10/01/24 | Pending | -- | -- | -- |
| 09/18/2024 09/18/24 | For Sale | $350,000 | -- | $122 / Sq Ft |
Tax History Compared to Growth
Tax History
| Year | Tax Paid | Tax Assessment Tax Assessment Total Assessment is a certain percentage of the fair market value that is determined by local assessors to be the total taxable value of land and additions on the property. | Land | Improvement |
|---|---|---|---|---|
| 2023 | $583 | $30,000 | $30,000 | $0 |
| 2022 | $432 | $23,000 | $23,000 | $0 |
| 2021 | $415 | $21,000 | $21,000 | $0 |
| 2020 | $398 | $20,000 | $20,000 | $0 |
| 2018 | $405 | $19,500 | $19,500 | $0 |
| 2017 | $403 | $19,500 | $0 | $0 |
| 2016 | $414 | $19,500 | $0 | $0 |
| 2015 | $395 | $18,150 | $0 | $0 |
| 2014 | $365 | $16,500 | $0 | $0 |
Agents Affiliated with this Home
-
Steven Koleno

Seller's Agent in 2025
Steven Koleno
BEYCOME OF FLORIDA LLC
(312) 300-6768
7 in this area
11,186 Total Sales
-
Anne Halbert
A
Buyer's Agent in 2025
Anne Halbert
LIVE FLORIDA REALTY
(402) 460-1352
3 in this area
71 Total Sales
-
Renee Butler

Seller's Agent in 2024
Renee Butler
BROKERS REALTY OF CENTRAL FLOR
(863) 412-1070
10 in this area
466 Total Sales
-
Kim Davis

Buyer's Agent in 2024
Kim Davis
CROSBY & ASSOCIATES, INC.
(850) 625-8855
4 in this area
32 Total Sales
Map
Source: Stellar MLS
MLS Number: P4932081
APN: 27-30-01-892500-001020
- 514 Margaret Ln
- 629 N 7th St
- 703 Osceola Ave
- 711 Springer Dr Unit 14
- 711 Springer Dr Unit 9
- 714 Hillside Ave
- 724 Hillside Ave
- 319 N Wales Dr
- 713 Greenleaf Ln
- 416 E Seminole Ave
- 31 & 35 Orange Ave
- 703 Tartan Loop
- 718 Greenbrough Dr
- 311 Osceola Ave
- 848 Wildabon Ave
- 799 Highland Crest Loop
- 817 Highland Crest Loop
- 906 Highland Crest Cir
- 236 E Seminole Ave
- 431 E Central Ave
