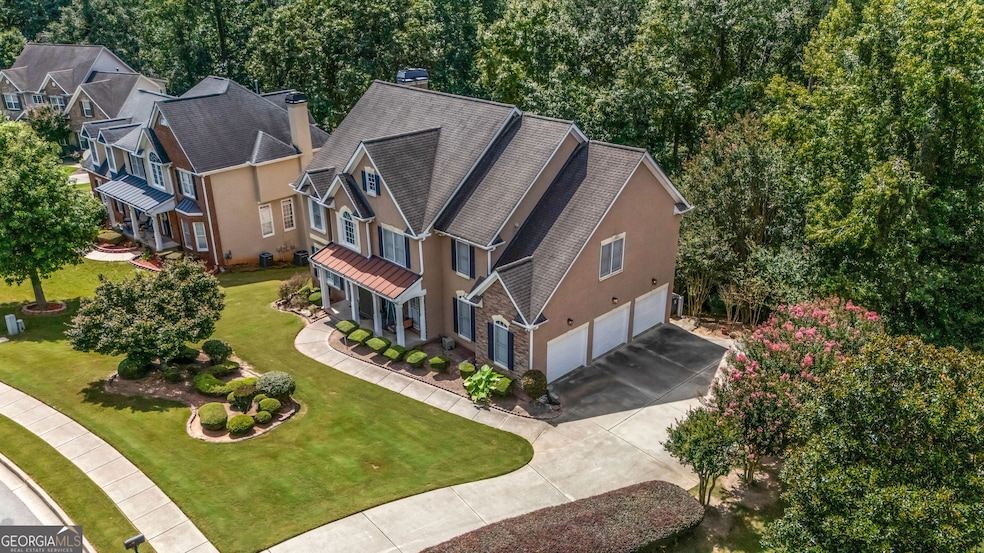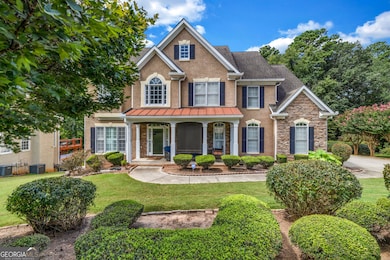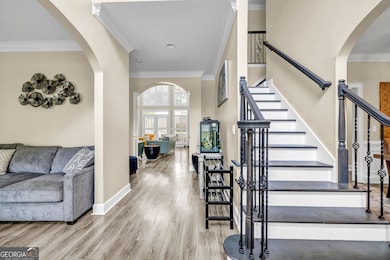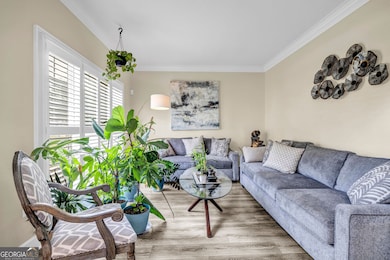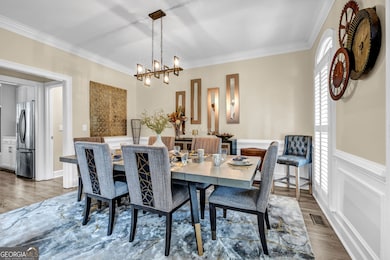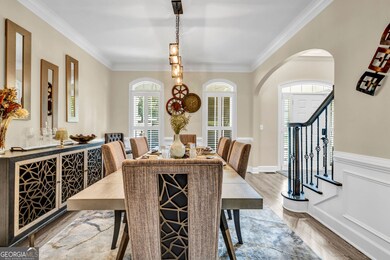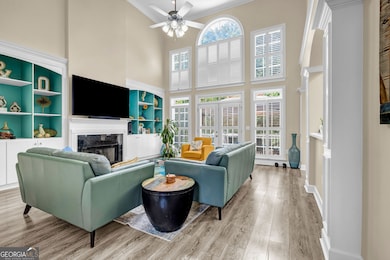520 Monarch Lake Way Stockbridge, GA 30281
Estimated payment $3,470/month
Highlights
- Colonial Architecture
- Clubhouse
- Vaulted Ceiling
- Community Lake
- Deck
- Partially Wooded Lot
About This Home
Step into sophistication with this stunning 5BR|4.5BA home featuring a spacious 3-car garage and a thoughtfully designed layout that blends timeless charm with modern versatility. Soaring ceilings greet you in the entrance foyer and great room, creating an airy, elegant atmosphere filled with natural light that sets the tone for the entire home. Inside, it boasts new luxury vinyl plank flooring throughout (excluding the basement), freshly painted cabinets with sleek new kitchen knobs, and a brand-new double oven that anchors the heart of the kitchen. Dual staircases provide easy access to the second floor, where the expansive owner's suite features a peaceful sitting area and a beautifully updated ensuite with a double vanity, separate shower, and walk-in closet. Two adjoining bedrooms share a convenient Jack and Jill bathroom, while a separate bedroom offers added privacy. Every bathroom showcases new tile flooring, and the home is enhanced by new lighting fixtures and updated plumbing fixtures, creating a cohesive and contemporary feel. The front entrance staircase is accented with elegant wrought iron rails, and the front porch is fitted with custom sunshades for added charm and comfort. Downstairs, the basement offers a private entrance, a fifth bedroom, and flexible space ideal for a full in-law suite, gym, game room and even a modern salon or barber shop, thanks to an adaptable footprint. Fresh paint throughout completes the transformation, making this home move-in ready for buyers seeking space, sophistication, and lasting value in a community with water park-themed amenities. Don't wait; schedule your private showing today!
Home Details
Home Type
- Single Family
Est. Annual Taxes
- $6,899
Year Built
- Built in 2000 | Remodeled
Lot Details
- 0.43 Acre Lot
- Level Lot
- Partially Wooded Lot
HOA Fees
- $54 Monthly HOA Fees
Home Design
- Colonial Architecture
- Craftsman Architecture
- Traditional Architecture
- Brick Exterior Construction
- Composition Roof
- Stucco
Interior Spaces
- 3-Story Property
- Bookcases
- Vaulted Ceiling
- Ceiling Fan
- Factory Built Fireplace
- Double Pane Windows
- Bay Window
- Two Story Entrance Foyer
- Family Room with Fireplace
- Great Room
- Formal Dining Room
- Home Office
- Bonus Room
- Home Gym
- Laundry on upper level
Kitchen
- Breakfast Area or Nook
- Breakfast Bar
- Walk-In Pantry
- Built-In Double Oven
- Cooktop
- Microwave
- Ice Maker
- Dishwasher
- Stainless Steel Appliances
- Kitchen Island
- Solid Surface Countertops
- Disposal
Flooring
- Wood
- Tile
- Vinyl
Bedrooms and Bathrooms
- Walk-In Closet
- Double Vanity
- Whirlpool Bathtub
Finished Basement
- Basement Fills Entire Space Under The House
- Interior and Exterior Basement Entry
- Finished Basement Bathroom
- Natural lighting in basement
Home Security
- Storm Windows
- Fire and Smoke Detector
Parking
- 7 Car Garage
- Parking Pad
- Parking Accessed On Kitchen Level
- Side or Rear Entrance to Parking
- Garage Door Opener
Outdoor Features
- Deck
- Porch
Location
- Property is near schools
- Property is near shops
Schools
- Red Oak Elementary School
- Dutchtown Middle School
- Dutchtown High School
Utilities
- Forced Air Zoned Heating and Cooling System
- Heating System Uses Natural Gas
- Underground Utilities
- 220 Volts
- Gas Water Heater
- High Speed Internet
- Phone Available
- Cable TV Available
Listing and Financial Details
- Tax Lot 18
Community Details
Overview
- $645 Initiation Fee
- Association fees include management fee, reserve fund, swimming, tennis
- Monarch Village Subdivision
- Community Lake
Amenities
- Clubhouse
Recreation
- Tennis Courts
- Community Playground
- Community Pool
Map
Home Values in the Area
Average Home Value in this Area
Tax History
| Year | Tax Paid | Tax Assessment Tax Assessment Total Assessment is a certain percentage of the fair market value that is determined by local assessors to be the total taxable value of land and additions on the property. | Land | Improvement |
|---|---|---|---|---|
| 2025 | $7,037 | $203,200 | $20,000 | $183,200 |
| 2024 | $7,037 | $189,040 | $20,000 | $169,040 |
| 2023 | $6,379 | $184,000 | $17,480 | $166,520 |
| 2022 | $5,123 | $137,000 | $18,000 | $119,000 |
| 2021 | $4,392 | $115,240 | $16,000 | $99,240 |
| 2020 | $4,248 | $111,440 | $12,000 | $99,440 |
| 2019 | $4,101 | $109,320 | $12,000 | $97,320 |
| 2018 | $4,062 | $108,280 | $12,000 | $96,280 |
| 2016 | $3,753 | $100,240 | $12,000 | $88,240 |
| 2015 | $3,409 | $88,960 | $10,000 | $78,960 |
| 2014 | $3,379 | $87,320 | $7,200 | $80,120 |
Property History
| Date | Event | Price | List to Sale | Price per Sq Ft | Prior Sale |
|---|---|---|---|---|---|
| 10/17/2025 10/17/25 | Price Changed | $538,999 | -0.1% | $123 / Sq Ft | |
| 10/03/2025 10/03/25 | Price Changed | $539,499 | -0.1% | $123 / Sq Ft | |
| 09/03/2025 09/03/25 | For Sale | $540,000 | +17.4% | $123 / Sq Ft | |
| 11/16/2022 11/16/22 | Sold | $460,000 | -3.2% | $118 / Sq Ft | View Prior Sale |
| 10/19/2022 10/19/22 | Pending | -- | -- | -- | |
| 10/13/2022 10/13/22 | For Sale | $475,000 | -- | $122 / Sq Ft |
Purchase History
| Date | Type | Sale Price | Title Company |
|---|---|---|---|
| Warranty Deed | $460,000 | -- | |
| Quit Claim Deed | -- | -- | |
| Quit Claim Deed | -- | -- | |
| Quit Claim Deed | -- | -- | |
| Deed | $323,700 | -- |
Mortgage History
| Date | Status | Loan Amount | Loan Type |
|---|---|---|---|
| Open | $451,668 | FHA | |
| Previous Owner | $203,500 | Stand Alone Refi Refinance Of Original Loan | |
| Previous Owner | $200,000 | New Conventional |
Source: Georgia MLS
MLS Number: 10597184
APN: 031H-01-018-000
- 687 Pathwood Ln
- 623 Brookwater Dr
- 540 Anglewood Trace
- 266 Monarch Village Way
- 602 Brookwater Dr
- 591 Creek Valley Ct
- 3916 Champagne Dr
- 11 Tallulah Ct Unit 1
- 300 Monarch Village Way
- 9055 Kelly Ct
- 719 Nightwind Way
- 512 Chaucer Way Unit 1
- 117 Titan Rd
- 213 Sunderland Way Unit 1
- 4025 Jamaica Dr
- 0 S Bay Dr Unit 7644005
- 0 S Bay Dr Unit 10591885
- 1341 Kent Manor Unit 3
- 125 Oak Leaf Dr
- 537 Anglewood Trace
- 405 Chadwick Commons
- 223 Monarch Village Way
- 614 Fairgreen Trail
- 628 Fairgreen Trail
- 1592 Thornwick Trace
- 605 Applegate Ln
- 1618 Thornwick Trace
- 300 Carriage Lake Ln
- 170 Memory Ln
- 400 Gresham Dr
- 413 Gresham Dr
- 940 Durham Way
- 573 Ransom Way
- 464 Gresham Dr
- 965 Durham Way
- 148 Ventura Trail
- 4112 Jodeco Rd
- 205 Crown Oaks Ct
- 520 Village Cir
