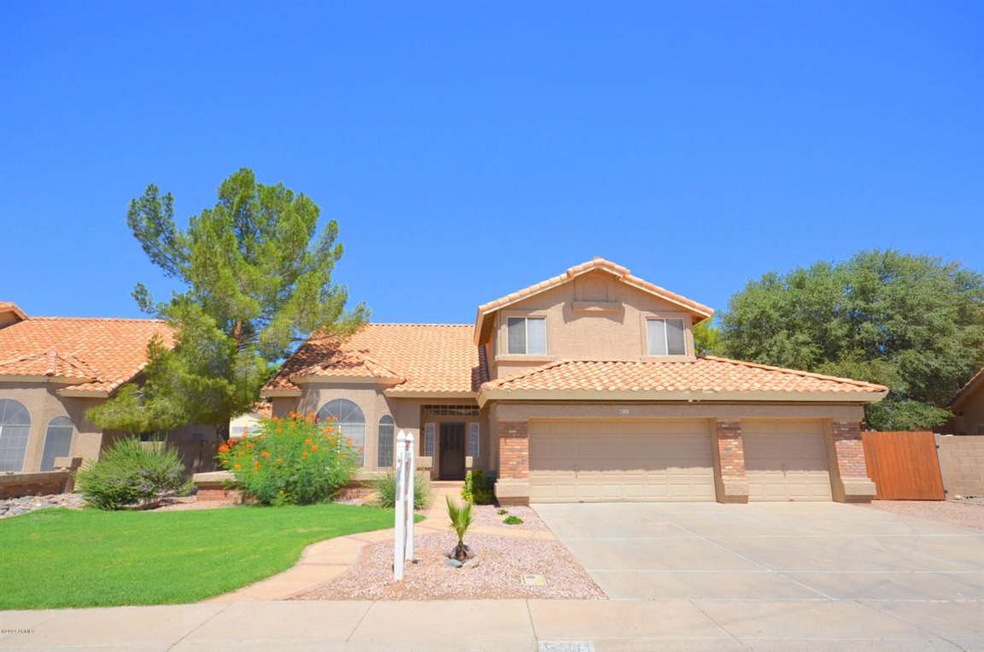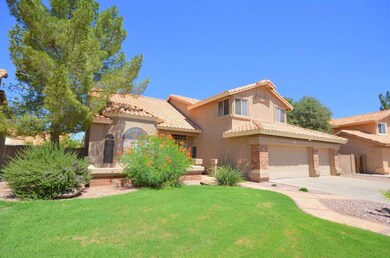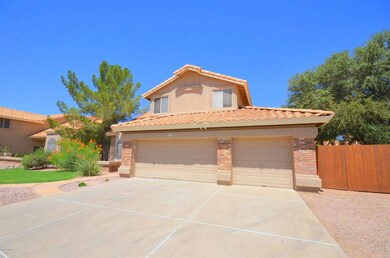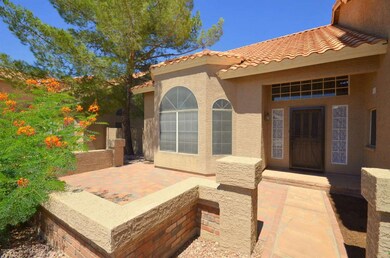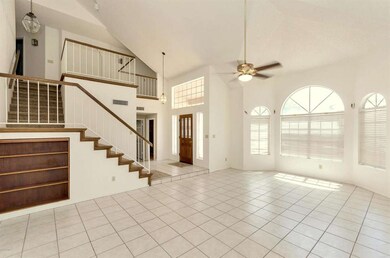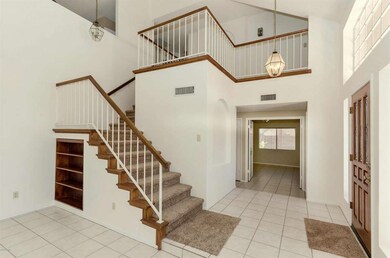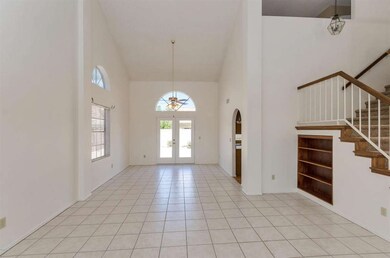
520 N Ash Dr Chandler, AZ 85224
Central Ridge NeighborhoodHighlights
- RV Gated
- 0.2 Acre Lot
- Eat-In Kitchen
- Andersen Junior High School Rated A-
- Vaulted Ceiling
- Dual Vanity Sinks in Primary Bathroom
About This Home
As of July 2018If you are looking for space-this is your home. New Carpet, New Paint, New Stainless Steel Appliances in this Amazing Home. High Ceilings and Neutral Colors. Updated Master Bath with Separate Shower and Tub. Great size back yard(pool ready) with RV gate. Front Porch with Pavers and Flagstone. French Doors to Backyard. Andersen Springs features acres of green space, mile of walking paths and a large lake. There's plenty of space to run, ride bikes and play! Close to Restaurants, Shopping, 101 and 202. Great Location!!
Last Agent to Sell the Property
Keller Williams Realty Phoenix License #SA629265000 Listed on: 07/25/2014

Home Details
Home Type
- Single Family
Est. Annual Taxes
- $1,746
Year Built
- Built in 1989
Lot Details
- 8,716 Sq Ft Lot
- Block Wall Fence
- Grass Covered Lot
Parking
- 3 Car Garage
- RV Gated
Home Design
- Wood Frame Construction
- Tile Roof
- Block Exterior
- Stucco
Interior Spaces
- 2,717 Sq Ft Home
- 2-Story Property
- Vaulted Ceiling
- Laundry in unit
Kitchen
- Eat-In Kitchen
- Built-In Microwave
- Dishwasher
Flooring
- Carpet
- Laminate
- Tile
Bedrooms and Bathrooms
- 4 Bedrooms
- Walk-In Closet
- Primary Bathroom is a Full Bathroom
- 2.5 Bathrooms
- Dual Vanity Sinks in Primary Bathroom
- Bathtub With Separate Shower Stall
Outdoor Features
- Patio
Schools
- John M Andersen Elementary School
- John M Andersen Jr High Middle School
- Chandler High School
Utilities
- Refrigerated Cooling System
- Heating Available
Listing and Financial Details
- Tax Lot 62
- Assessor Parcel Number 302-74-143
Community Details
Overview
- Property has a Home Owners Association
- Rossmoor & Graham Association, Phone Number (480) 551-4300
- Built by Richmond American
- Anderson Springs Subdivision
Recreation
- Community Playground
- Bike Trail
Ownership History
Purchase Details
Home Financials for this Owner
Home Financials are based on the most recent Mortgage that was taken out on this home.Purchase Details
Home Financials for this Owner
Home Financials are based on the most recent Mortgage that was taken out on this home.Purchase Details
Purchase Details
Home Financials for this Owner
Home Financials are based on the most recent Mortgage that was taken out on this home.Similar Homes in the area
Home Values in the Area
Average Home Value in this Area
Purchase History
| Date | Type | Sale Price | Title Company |
|---|---|---|---|
| Warranty Deed | $412,000 | Title Alliance Infinity Agen | |
| Warranty Deed | $280,000 | Driggs Title Agency Inc | |
| Interfamily Deed Transfer | -- | None Available | |
| Warranty Deed | $167,000 | Old Republic Title Agency |
Mortgage History
| Date | Status | Loan Amount | Loan Type |
|---|---|---|---|
| Open | $313,100 | New Conventional | |
| Closed | $322,000 | New Conventional | |
| Previous Owner | $218,000 | New Conventional | |
| Previous Owner | $222,139 | New Conventional | |
| Previous Owner | $224,000 | New Conventional | |
| Previous Owner | $109,000 | Unknown | |
| Previous Owner | $133,600 | New Conventional |
Property History
| Date | Event | Price | Change | Sq Ft Price |
|---|---|---|---|---|
| 07/10/2018 07/10/18 | Sold | $412,000 | +3.0% | $152 / Sq Ft |
| 06/12/2018 06/12/18 | Pending | -- | -- | -- |
| 06/08/2018 06/08/18 | For Sale | $400,000 | +42.9% | $147 / Sq Ft |
| 09/29/2014 09/29/14 | Sold | $280,000 | -6.7% | $103 / Sq Ft |
| 08/27/2014 08/27/14 | Pending | -- | -- | -- |
| 07/25/2014 07/25/14 | For Sale | $300,000 | -- | $110 / Sq Ft |
Tax History Compared to Growth
Tax History
| Year | Tax Paid | Tax Assessment Tax Assessment Total Assessment is a certain percentage of the fair market value that is determined by local assessors to be the total taxable value of land and additions on the property. | Land | Improvement |
|---|---|---|---|---|
| 2025 | $2,168 | $28,221 | -- | -- |
| 2024 | $2,123 | $26,877 | -- | -- |
| 2023 | $2,123 | $46,250 | $9,250 | $37,000 |
| 2022 | $2,049 | $34,900 | $6,980 | $27,920 |
| 2021 | $2,147 | $32,150 | $6,430 | $25,720 |
| 2020 | $2,138 | $30,320 | $6,060 | $24,260 |
| 2019 | $2,056 | $29,700 | $5,940 | $23,760 |
| 2018 | $1,991 | $28,810 | $5,760 | $23,050 |
| 2017 | $1,856 | $27,760 | $5,550 | $22,210 |
| 2016 | $1,788 | $26,700 | $5,340 | $21,360 |
| 2015 | $1,732 | $24,200 | $4,840 | $19,360 |
Agents Affiliated with this Home
-
S
Seller's Agent in 2018
Shanna Day
Keller Williams Realty East Valley
-

Buyer's Agent in 2018
Jared Ryan
Vega and Associates Real Estate
(480) 694-6149
1 in this area
7 Total Sales
-
R
Seller Co-Listing Agent in 2014
Rachel Holbert
Realty One Group
(480) 577-2899
9 Total Sales
-

Buyer's Agent in 2014
Toni Newman
West USA Realty
(480) 734-8038
3 Total Sales
Map
Source: Arizona Regional Multiple Listing Service (ARMLS)
MLS Number: 5149158
APN: 302-74-143
- 333 N Pennington Dr Unit 22
- 333 N Pennington Dr Unit 55
- 333 N Pennington Dr Unit 15
- 401 N Cholla St
- 1263 W Del Rio St
- 1334 W Linda Ln
- 1592 W Shannon Ct
- 700 N Dobson Rd Unit 16
- 700 N Dobson Rd Unit 34
- 1233 W Dublin St
- 1160 W Ivanhoe St
- 1825 W Ray Rd Unit 2107
- 1825 W Ray Rd Unit 1148
- 1825 W Ray Rd Unit 1054
- 1825 W Ray Rd Unit 1083
- 1825 W Ray Rd Unit 1008
- 1825 W Ray Rd Unit 2082
- 1825 W Ray Rd Unit 1070
- 1825 W Ray Rd Unit 1134
- 1825 W Ray Rd Unit 1063
