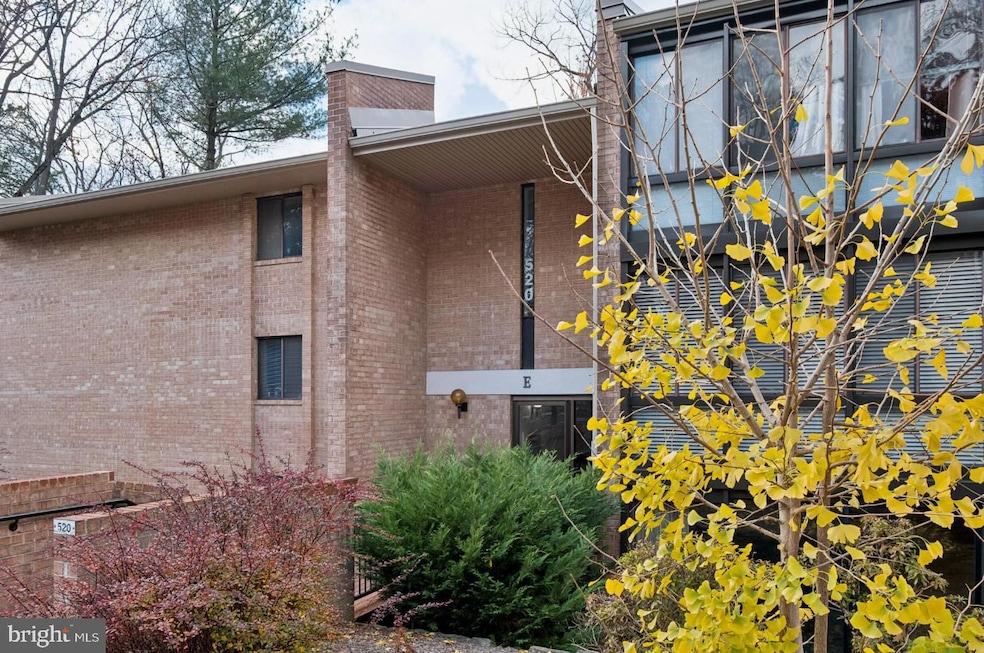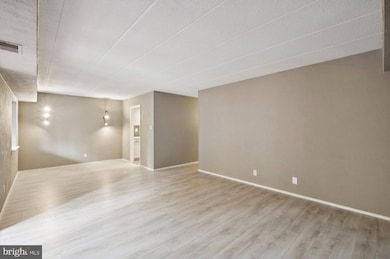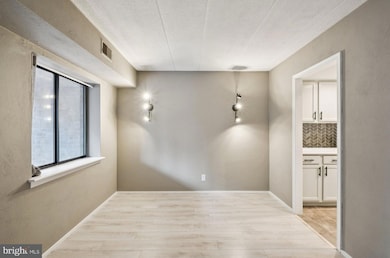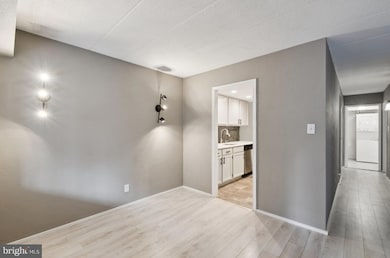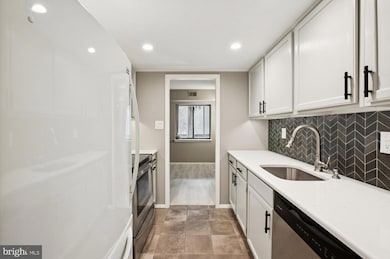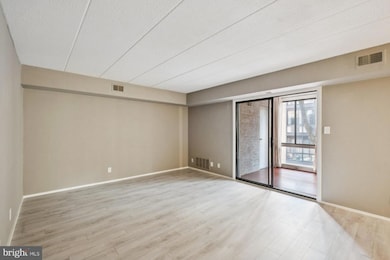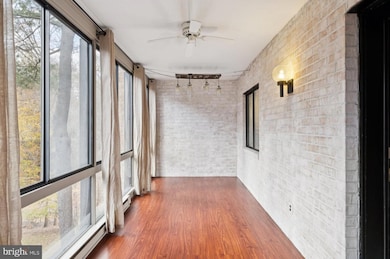Estimated payment $2,070/month
Highlights
- Sun or Florida Room
- Upgraded Countertops
- Bathtub with Shower
- Media Elementary School Rated A
- Galley Kitchen
- 4-minute walk to Heritage Park
About This Home
Welcome to 520 N. Lemon Street, E8! This unit is conveniently located on the first floor and offers the perfect blend of style, comfort, and location. The property has been meticulously maintained and offers a rare combination of natural light, a spacious floor plan, and an unbeatable location. It is an absolute must-see for first-time buyers, downsizers, or anyone seeking a refined, effortless lifestyle. This unit offers the largest 1-bedroom floor plan available, maximizing living space and light. Both kitchen and bathroom have been thoughtfully renovated providing a turn-key opportunity with a sleek, modern aesthetic. Beyond the fresh upgrades, you'll find true luxury in the details: a beautiful, light-filled sunroom perfect for a home office or relaxation, a large walk-in closet for superior storage and effortless year-round comfort with central air and heat. The convenience here is unparalleled. Leave the car at home! Enjoy a short, pleasant stroll to the vibrant shops, renowned restaurants, and cultural charm of "Everybody's Hometown," Media. For the commuter, the location is a dream, with public transportation (SEPTA) easily accessible.
This property includes one assigned parking space with addtional guest parking in the upper lot. This unit includes additional storage in the lower level. Please be aware that this is a non-smoking no pet building. The association is currently only accepting owner occupied offers (no investors). Agents and buyers must park in upper lot. Don't miss the opportunity to make this property yours!
Listing Agent
(908) 884-9274 fboccuzzi@castellorealty.com Iron Valley Real Estate of Lehigh Valley Listed on: 11/15/2025
Property Details
Home Type
- Condominium
Est. Annual Taxes
- $3,644
Year Built
- Built in 1973
Lot Details
- Property is in excellent condition
HOA Fees
- $346 Monthly HOA Fees
Home Design
- Entry on the 1st floor
- Brick Exterior Construction
Interior Spaces
- 811 Sq Ft Home
- Property has 1 Level
- Ceiling Fan
- Recessed Lighting
- Combination Dining and Living Room
- Sun or Florida Room
Kitchen
- Galley Kitchen
- Electric Oven or Range
- Built-In Microwave
- Dishwasher
- Upgraded Countertops
Bedrooms and Bathrooms
- 1 Main Level Bedroom
- 1 Full Bathroom
- Bathtub with Shower
Laundry
- Laundry in unit
- Stacked Washer and Dryer
Home Security
Parking
- Assigned parking located at ##62
- Parking Lot
- 1 Assigned Parking Space
Schools
- Media Elementary School
- Springton Lake Middle School
- Penncrest High School
Utilities
- Forced Air Heating and Cooling System
- Electric Water Heater
Listing and Financial Details
- Tax Lot 032-000
- Assessor Parcel Number 26-00-00813-64
Community Details
Overview
- $4,000 Capital Contribution Fee
- Association fees include common area maintenance, lawn maintenance, sewer, snow removal, trash, water
- Hickery Hill Condo Association
- Low-Rise Condominium
- Hickory Hill Subdivision
Pet Policy
- No Pets Allowed
Additional Features
- Community Storage Space
- Fire and Smoke Detector
Map
Home Values in the Area
Average Home Value in this Area
Tax History
| Year | Tax Paid | Tax Assessment Tax Assessment Total Assessment is a certain percentage of the fair market value that is determined by local assessors to be the total taxable value of land and additions on the property. | Land | Improvement |
|---|---|---|---|---|
| 2025 | $3,445 | $169,500 | $30,980 | $138,520 |
| 2024 | $3,445 | $169,500 | $30,980 | $138,520 |
| 2023 | $3,329 | $169,500 | $30,980 | $138,520 |
| 2022 | $3,214 | $169,500 | $30,980 | $138,520 |
| 2021 | $5,313 | $169,500 | $30,980 | $138,520 |
| 2020 | $2,815 | $81,090 | $19,460 | $61,630 |
| 2019 | $2,769 | $81,090 | $19,460 | $61,630 |
| 2018 | $2,732 | $81,090 | $0 | $0 |
| 2017 | $2,674 | $81,090 | $0 | $0 |
| 2016 | $445 | $81,090 | $0 | $0 |
| 2015 | $445 | $81,090 | $0 | $0 |
| 2014 | $445 | $81,090 | $0 | $0 |
Property History
| Date | Event | Price | List to Sale | Price per Sq Ft | Prior Sale |
|---|---|---|---|---|---|
| 11/15/2025 11/15/25 | For Sale | $269,000 | +68.7% | $332 / Sq Ft | |
| 07/12/2019 07/12/19 | Sold | $159,500 | -0.3% | $197 / Sq Ft | View Prior Sale |
| 05/13/2019 05/13/19 | Pending | -- | -- | -- | |
| 05/08/2019 05/08/19 | For Sale | $159,900 | +24.9% | $197 / Sq Ft | |
| 10/22/2015 10/22/15 | Sold | $128,000 | -5.2% | $158 / Sq Ft | View Prior Sale |
| 08/12/2015 08/12/15 | Price Changed | $135,000 | -5.3% | $166 / Sq Ft | |
| 06/30/2015 06/30/15 | Price Changed | $142,500 | -1.7% | $176 / Sq Ft | |
| 06/16/2015 06/16/15 | Price Changed | $145,000 | -3.3% | $179 / Sq Ft | |
| 04/17/2015 04/17/15 | For Sale | $149,900 | -- | $185 / Sq Ft |
Purchase History
| Date | Type | Sale Price | Title Company |
|---|---|---|---|
| Deed | $159,500 | Title Services | |
| Deed | $128,000 | None Available | |
| Deed | $167,500 | None Available |
Mortgage History
| Date | Status | Loan Amount | Loan Type |
|---|---|---|---|
| Previous Owner | $102,400 | New Conventional | |
| Previous Owner | $115,000 | New Conventional |
Source: Bright MLS
MLS Number: PADE2103844
APN: 26-00-00813-64
- 301 W 4th St
- 365 Kirk Ln Unit C6
- 361 Kirk Ln Unit C7
- 111 W 6th St
- 600 N Olive St
- 334 W Second St
- 113 West St
- 329 Ponds Edge Dr
- 20 S Orange St
- 1116 Wooded Way Dr
- 726 Switchman Rd
- 300 S Lemon St
- 203 E 5th St
- 300 S Olive St Unit 2B
- 501 N Providence Rd Unit 115
- 613 Summer St
- 611 Summer St
- 607 Summer St
- 222 N Overhill Rd
- 130 Summit Rd
- 1 S Olive St Unit L1
- 20 Veterans Square Unit B1
- 444 W Baltimore Ave
- 4 W State St Unit B
- 602 Summer St Unit B
- 2 E State St Unit 2F
- 2 E State St Unit 2A
- 1015 N Providence Rd
- 35 State Rd
- 304 E Front St Unit 2
- 506 S Orange St Unit 3RD LEVEL
- 19 W Lincoln St Unit B
- 340 Media Station Rd
- 307 Manchester Ave
- 216 Vernon St
- 412 E Jefferson St
- 1016 W Baltimore Pike Unit E24
- 1016 W Baltimore Pike Unit C5
- 1016 W Baltimore Pike Unit E28
- 1016 W Baltimore Pike Unit D15
