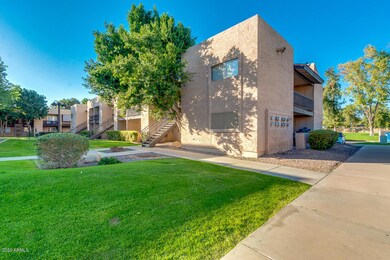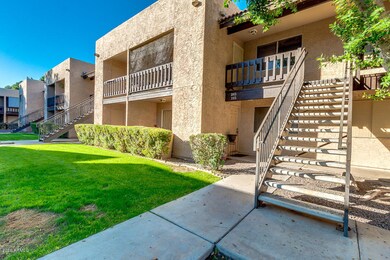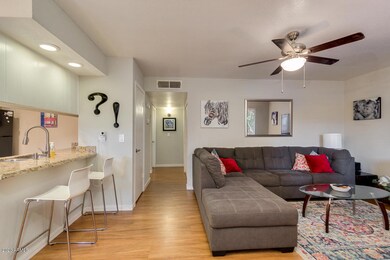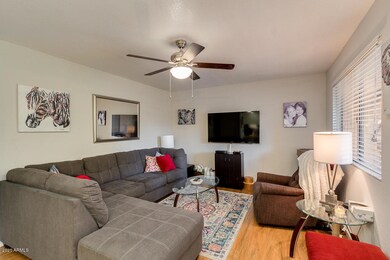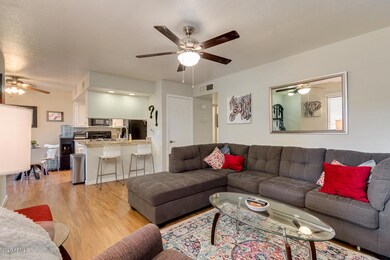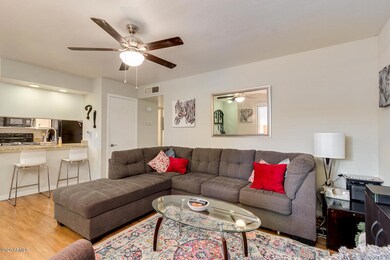
520 N Stapley Dr Unit 265 Mesa, AZ 85203
Mesa Patios NeighborhoodHighlights
- Transportation Service
- Unit is on the top floor
- Vaulted Ceiling
- Franklin at Brimhall Elementary School Rated A
- Contemporary Architecture
- Granite Countertops
About This Home
As of January 2021Newly Remodeled - Clean & Fresh! NEW flooring and NEW paint throughout. The kitchen, with it's new painted cabinets, is open to the family room with an eat-in kitchen AND a breakfast bar. You have a nice view of the community pool while relaxing on your deck that is just off the kitchen. The bathroom tub/showers have been resurfaced and have new soft water attachments. You have 1 covered parking spot close to your unit with quest parking just behind. Located next to the open park area behind you, makes taking your pets for exercise very convenient. There is an exterior attached storage shed on your deck. The water, sewer and garbage are all included in the HOA. This unit is move in ready and you won't want to miss it. Please see complete list of upgrades in documents tab.
Last Agent to Sell the Property
Realty ONE Group License #SA512328000 Listed on: 11/16/2020
Last Buyer's Agent
Edward Abeyta
DeLex Realty License #SA664466000

Property Details
Home Type
- Condominium
Est. Annual Taxes
- $368
Year Built
- Built in 1983
HOA Fees
- $194 Monthly HOA Fees
Home Design
- Contemporary Architecture
- Wood Frame Construction
- Tile Roof
- Built-Up Roof
- Stucco
Interior Spaces
- 879 Sq Ft Home
- 2-Story Property
- Vaulted Ceiling
- Ceiling Fan
Kitchen
- Eat-In Kitchen
- Breakfast Bar
- Granite Countertops
Flooring
- Laminate
- Tile
Bedrooms and Bathrooms
- 2 Bedrooms
- Primary Bathroom is a Full Bathroom
- 2 Bathrooms
Parking
- 1 Carport Space
- Assigned Parking
Location
- Unit is on the top floor
- Property is near a bus stop
Schools
- Edison Elementary School
- Kino Junior High School
- Westwood High School
Utilities
- Central Air
- Heating Available
- High Speed Internet
- Cable TV Available
Additional Features
- No Interior Steps
- Balcony
- Two or More Common Walls
Listing and Financial Details
- Tax Lot 265
- Assessor Parcel Number 137-05-304
Community Details
Overview
- Association fees include roof repair, sewer, ground maintenance, street maintenance, front yard maint, trash, water, roof replacement, maintenance exterior
- Trestle Management Association, Phone Number (480) 422-0888
- Eastwood Park Subdivision
Amenities
- Transportation Service
Recreation
- Community Pool
- Community Spa
Ownership History
Purchase Details
Home Financials for this Owner
Home Financials are based on the most recent Mortgage that was taken out on this home.Purchase Details
Home Financials for this Owner
Home Financials are based on the most recent Mortgage that was taken out on this home.Purchase Details
Home Financials for this Owner
Home Financials are based on the most recent Mortgage that was taken out on this home.Purchase Details
Purchase Details
Purchase Details
Purchase Details
Purchase Details
Home Financials for this Owner
Home Financials are based on the most recent Mortgage that was taken out on this home.Purchase Details
Home Financials for this Owner
Home Financials are based on the most recent Mortgage that was taken out on this home.Purchase Details
Home Financials for this Owner
Home Financials are based on the most recent Mortgage that was taken out on this home.Purchase Details
Purchase Details
Similar Homes in Mesa, AZ
Home Values in the Area
Average Home Value in this Area
Purchase History
| Date | Type | Sale Price | Title Company |
|---|---|---|---|
| Warranty Deed | $166,000 | Premier Title Agency | |
| Warranty Deed | $131,000 | Premier Title Agency | |
| Warranty Deed | $78,500 | Lawyers Title Of Arizona Inc | |
| Warranty Deed | -- | None Available | |
| Cash Sale Deed | $29,413 | Fidelity Natl Title Ins Co | |
| Trustee Deed | $33,900 | Great American Title Agency | |
| Quit Claim Deed | -- | The Talon Group | |
| Interfamily Deed Transfer | -- | Great American Title Agency | |
| Warranty Deed | $108,000 | Security Title Agency Inc | |
| Warranty Deed | $79,000 | Ticor Title Agency Of Az Inc | |
| Quit Claim Deed | -- | Ticor Title Agency Of Az Inc | |
| Quit Claim Deed | -- | -- | |
| Warranty Deed | -- | -- |
Mortgage History
| Date | Status | Loan Amount | Loan Type |
|---|---|---|---|
| Open | $162,993 | FHA | |
| Previous Owner | $128,813 | No Value Available | |
| Previous Owner | $128,627 | FHA | |
| Previous Owner | $58,875 | Seller Take Back | |
| Previous Owner | $110,000 | Unknown | |
| Previous Owner | $70,200 | New Conventional | |
| Previous Owner | $63,200 | New Conventional | |
| Closed | $37,800 | No Value Available |
Property History
| Date | Event | Price | Change | Sq Ft Price |
|---|---|---|---|---|
| 07/16/2025 07/16/25 | Pending | -- | -- | -- |
| 06/06/2025 06/06/25 | For Sale | $233,000 | +40.4% | $265 / Sq Ft |
| 01/05/2021 01/05/21 | Sold | $166,000 | 0.0% | $189 / Sq Ft |
| 12/22/2020 12/22/20 | For Sale | $166,000 | 0.0% | $189 / Sq Ft |
| 11/20/2020 11/20/20 | Pending | -- | -- | -- |
| 11/16/2020 11/16/20 | For Sale | $166,000 | +26.7% | $189 / Sq Ft |
| 05/17/2019 05/17/19 | Sold | $131,000 | -2.2% | $149 / Sq Ft |
| 04/03/2019 04/03/19 | For Sale | $133,900 | 0.0% | $152 / Sq Ft |
| 04/22/2016 04/22/16 | Rented | $865 | 0.0% | -- |
| 04/05/2016 04/05/16 | For Rent | $865 | 0.0% | -- |
| 02/05/2016 02/05/16 | Sold | $78,500 | -1.8% | $89 / Sq Ft |
| 01/22/2016 01/22/16 | Pending | -- | -- | -- |
| 11/16/2015 11/16/15 | For Sale | $79,913 | -- | $91 / Sq Ft |
Tax History Compared to Growth
Tax History
| Year | Tax Paid | Tax Assessment Tax Assessment Total Assessment is a certain percentage of the fair market value that is determined by local assessors to be the total taxable value of land and additions on the property. | Land | Improvement |
|---|---|---|---|---|
| 2025 | $367 | $4,425 | -- | -- |
| 2024 | $372 | $4,215 | -- | -- |
| 2023 | $372 | $14,970 | $2,990 | $11,980 |
| 2022 | $363 | $11,820 | $2,360 | $9,460 |
| 2021 | $373 | $9,670 | $1,930 | $7,740 |
| 2020 | $368 | $8,410 | $1,680 | $6,730 |
| 2019 | $341 | $7,830 | $1,560 | $6,270 |
| 2018 | $384 | $6,460 | $1,290 | $5,170 |
| 2017 | $373 | $5,410 | $1,080 | $4,330 |
| 2016 | $366 | $5,020 | $1,000 | $4,020 |
| 2015 | $344 | $4,200 | $840 | $3,360 |
Agents Affiliated with this Home
-
M
Seller's Agent in 2025
Marianne Barnes
HomeSmart
(480) 332-5300
9 Total Sales
-

Seller's Agent in 2021
Kristi Bickle
Realty One Group
(480) 321-8100
1 in this area
69 Total Sales
-
E
Buyer's Agent in 2021
Edward Abeyta
DeLex Realty
-
J
Seller's Agent in 2019
John Ray
West USA Realty
(602) 989-1234
15 Total Sales
-
A
Seller's Agent in 2016
Adriana Klink
Better Homes & Gardens Real Estate SJ Fowler
-

Buyer's Agent in 2016
Carmen Lance
Realty One Group
(623) 261-5772
190 Total Sales
Map
Source: Arizona Regional Multiple Listing Service (ARMLS)
MLS Number: 6161245
APN: 137-05-304
- 520 N Stapley Dr Unit 285
- 520 N Stapley Dr Unit 134
- 520 N Stapley Dr Unit 256
- 520 N Stapley Dr Unit 117
- 520 N Stapley Dr Unit 257
- 520 N Stapley Dr Unit 253
- 520 N Stapley Dr Unit 286
- 1235 E Dover St
- 1143 E 7th St
- 1066 E 7th Place
- 1311 E 2nd Place
- 1138 E 2nd St
- 1109 E 8th St
- 1058 E 2nd St
- 253 N Fraser Dr
- 1436 E Downing St
- 113 N Miller St
- 1550 E University Dr Unit L1,2,3
- 1556 E Dover Cir Unit 2
- 1407 E 1st St

