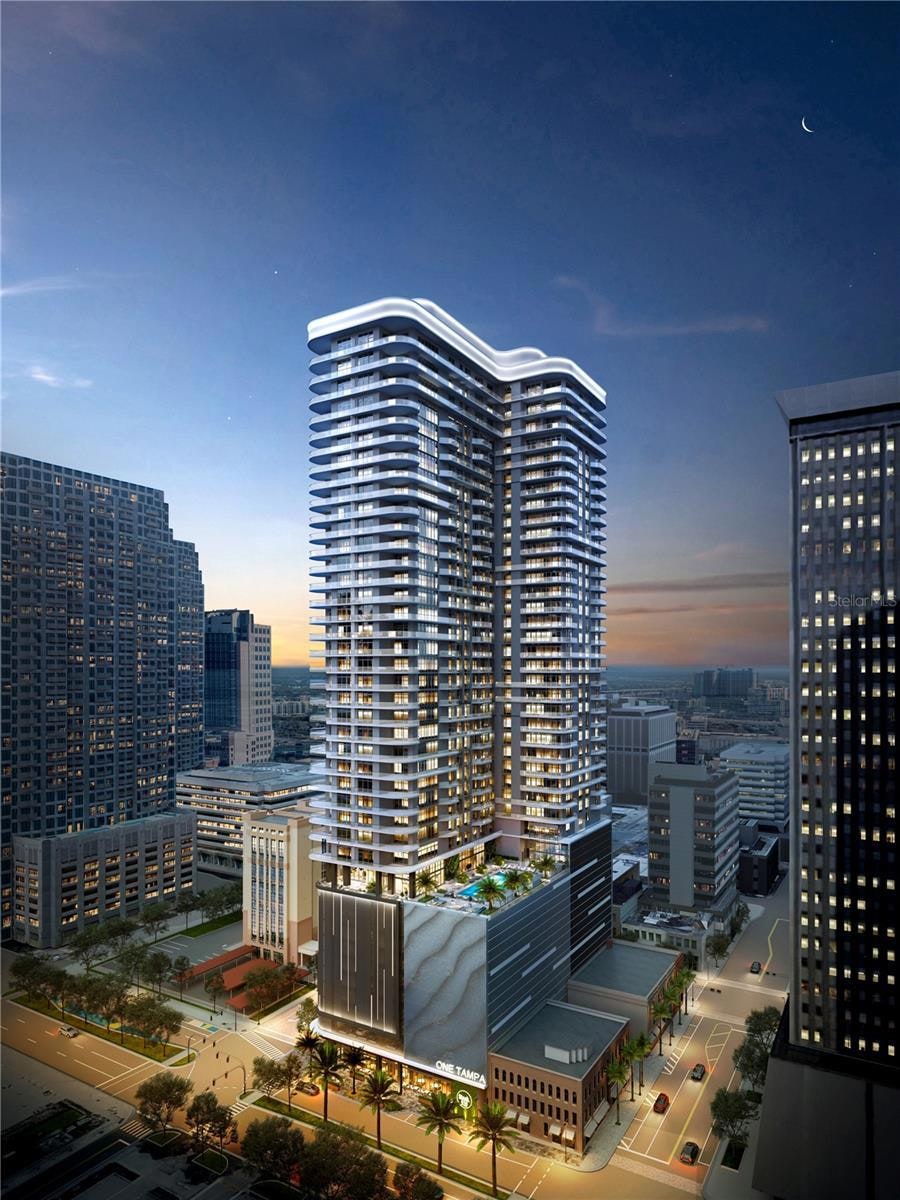
One Tampa 520 N Tampa St Unit 1706 Tampa, FL 33602
City Center Tampa NeighborhoodEstimated payment $14,077/month
Highlights
- Fitness Center
- Full Bay or Harbor Views
- Clubhouse
- New Construction
- Open Floorplan
- 2-minute walk to Lykes Gaslight Square Park
About This Home
Pre-Construction. To be built. The developers of Hyde Park House are bringing the newest luxury living highrise to downtown Tampa, welcome ONE Tampa! With refined contemporary architecture, elegantly finished residences, and extraordinary resort-style amenities, ONE Tampa’s soaring 42-story tower is an icon in the city skyline offering a lifestyle of unparalleled luxury. Its prime downtown location, just one block from the Tampa Riverwalk and next to Curtis Hixon Waterfront Park, ensures unmatched access to an exciting range of shopping, dining, cultural attractions, and outdoor activities. The gracious entry foyer of this corner residence leads to an expansive great room surrounded by inspiring southwest views over Tampa’s Riverwalk and the bays beyond. Thoughtfully designed for elegant indoor-outdoor living and entertaining, the great room and open-plan kitchen open through multiple sets of floor-to-ceiling sliding glass doors to the deep wrap-around terrace. The owner’s suite with en-suite bathroom also features an exceptionally large walk-in closet. A den provides a peaceful space for reading or movies and a powder room is convenient when entertaining guests. ONE Tampa provides residents with exclusive access to a host of indoor and outdoor amenities and services that elevate everyday living into something effortlessly enjoyable. From the moment of arrival in ONE Tampa’s chic, fully staffed lobby, residents enjoy flawless personal services as well an exclusive collection of amenities. Set at the 11th and 12th floors and overlooking two parks, indoor and outdoor amenities for health, wellness, socializing, and relaxation include a resort-style pool terrace, an extensive clubhouse, a state-of-the-art fitness center, and a well-equipped business lounge featuring inspiring work from home spaces.
2 BEDROOMS | 2.5 BATHROOMS | DEN
INTERIOR | 2,150 sq ft
EXTERIOR | 380 sq ft
Listing Agent
SMITH & ASSOCIATES REAL ESTATE Brokerage Phone: 813-839-3800 License #3262398 Listed on: 07/18/2025

Property Details
Home Type
- Condominium
Year Built
- New Construction
Lot Details
- West Facing Home
- Dog Run
- Additional Parcels
HOA Fees
- $1,659 Monthly HOA Fees
Parking
- 1 Car Attached Garage
Property Views
- Full Bay or Harbor
Home Design
- Home in Pre-Construction
- Home is estimated to be completed on 2/15/27
- Membrane Roofing
- Block Exterior
Interior Spaces
- 2,150 Sq Ft Home
- Open Floorplan
- High Ceiling
- Sliding Doors
- Great Room
- Family Room Off Kitchen
- Combination Dining and Living Room
- Den
Kitchen
- Eat-In Kitchen
- Built-In Oven
- Cooktop with Range Hood
- Recirculated Exhaust Fan
- Microwave
- Ice Maker
- Dishwasher
- Solid Surface Countertops
- Trash Compactor
- Disposal
Flooring
- Carpet
- Tile
Bedrooms and Bathrooms
- 2 Bedrooms
- Primary Bedroom on Main
- Walk-In Closet
Laundry
- Laundry Room
- Dryer
- Washer
Outdoor Features
- Outdoor Storage
- Private Mailbox
Utilities
- Central Air
- Heating Available
- Thermostat
- Private Sewer
Listing and Financial Details
- Visit Down Payment Resource Website
- Assessor Parcel Number ONE TAMPA A CONDOMINIUM #1706
Community Details
Overview
- Association fees include gas, internet, recreational facilities, security, sewer, trash, water
- One Tampa Subdivision, Residence F Floorplan
- 42-Story Property
Amenities
- Clubhouse
Recreation
- Fitness Center
Pet Policy
- Pets Allowed
- 3 Pets Allowed
Map
About One Tampa
Home Values in the Area
Average Home Value in this Area
Property History
| Date | Event | Price | Change | Sq Ft Price |
|---|---|---|---|---|
| 07/18/2025 07/18/25 | For Sale | $1,899,000 | -- | $883 / Sq Ft |
Similar Homes in Tampa, FL
Source: Stellar MLS
MLS Number: TB8408975
- 520 N Tampa St Unit 2801
- 520 N Tampa St Unit 2902
- 520 N Tampa St Unit 1803
- 520 N Tampa St Unit 2104
- 520 N Tampa St Unit 4201
- 520 N Tampa St Unit 3001
- 520 N Tampa St Unit 1508
- 777 N Ashley Dr Unit 1606
- 777 N Ashley Dr Unit 1201
- 777 N Ashley Dr Unit 3207
- 777 N Ashley Dr Unit 2513
- 777 N Ashley Dr Unit 2510
- 777 N Ashley Dr Unit 2312
- 777 N Ashley Dr Unit 1903
- 777 N Ashley Dr Unit 1506
- 777 N Ashley Dr Unit 3009
- 777 N Ashley Dr Unit 2608
- 777 N Ashley Dr Unit 1011
- 777 N Ashley Dr Unit 2603
- 777 N Ashley Dr Unit 402
- 777 N Ashley Dr Unit 1710
- 777 N Ashley Dr Unit 2608
- 777 N Ashley Dr Unit 1206
- 777 N Ashley Dr Unit 2213
- 777 N Ashley Dr Unit 2403
- 777 N Ashley Dr Unit 2909
- 808 N Franklin St
- 915 N Franklin St
- 100 E Tyler St
- 300 W Tyler St
- 300 W Tyler St Unit 1713
- 160 W Tyler St
- 202 S Parker St
- 1108 N Franklin St Unit 301
- 1108 N Franklin St Unit 506
- 109 W Fortune St
- 124 S Morgan St Unit ID1051054P
- 124 S Morgan St Unit ID1050936P
- 124 S Morgan St
- 921 N Central Ave






