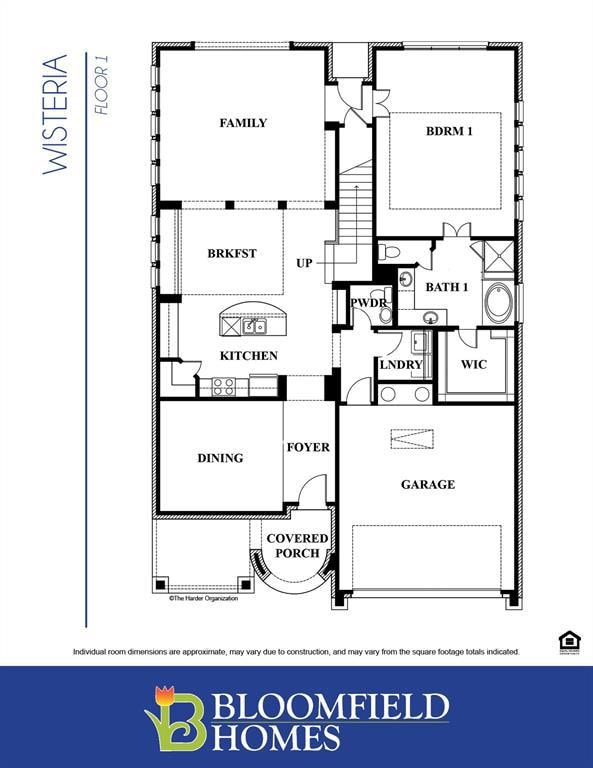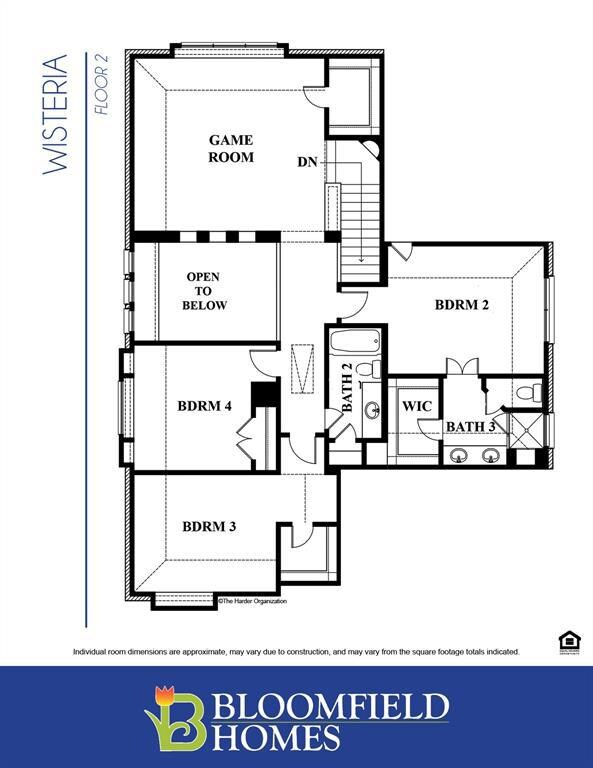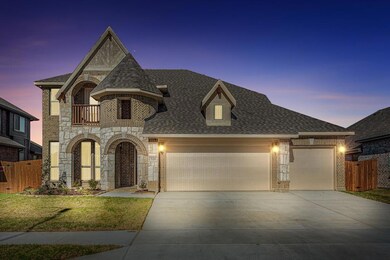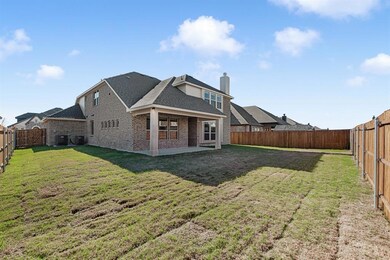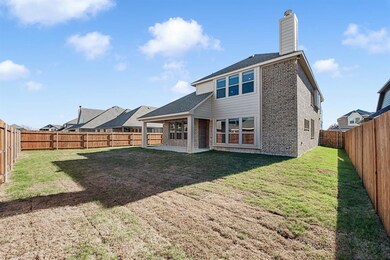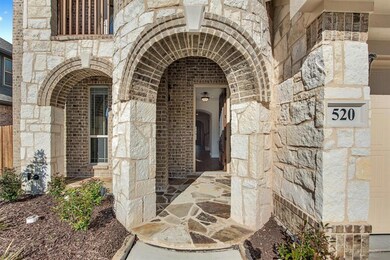
520 Ridgewater Trail Fort Worth, TX 76131
Watersbend NeighborhoodHighlights
- New Construction
- Open Floorplan
- Vaulted Ceiling
- Sonny & Allegra Nance Elementary School Rated A-
- Clubhouse
- Traditional Architecture
About This Home
As of March 2023NEWLY BUILT & READY NOW! Bloomfield's Wisteria plan is a gorgeous 2-story home with 4 BR, 3.5 BA, and 3-Car Garage. This home will be equipped with beautiful Wood-look Tile flooring throughout common areas, and a Deluxe Kitchen with Built-In Appliances & Granite Counters. The Open-Concept living space is designed to fill with natural light thanks to the Raised Ceiling, 2-story windows at the Brkfst Nook, Arched Cutouts, and Window-Lined Walls. Formal Dining Room off entry, 1st-floor Primary Suite, Game Room flex space, and a 2nd Bdrm Suite upstairs with dual sinks & a large WIC - perfect for in-laws or guests. The charming Front Balcony has private access from Bdrm 3, and with the Front Porch & Extended Rear Patio, this home offers a total of 3 Covered Outdoor Spaces! Other desired features include a Stone Fireplace, Preinstalled Blinds, Backyard with Stained Fencing, Irrigation System, & more. Call or visit Bloomfield's community model today before this opportunity is gone!
Last Agent to Sell the Property
Visions Realty & Investments License #0470768 Listed on: 09/27/2022
Home Details
Home Type
- Single Family
Est. Annual Taxes
- $3,186
Year Built
- Built in 2022 | New Construction
Lot Details
- 8,712 Sq Ft Lot
- Wood Fence
- Landscaped
- Interior Lot
- Sprinkler System
- Few Trees
- Private Yard
- Back Yard
HOA Fees
- $34 Monthly HOA Fees
Parking
- 3 Car Direct Access Garage
- Enclosed Parking
- Front Facing Garage
- Garage Door Opener
- Driveway
Home Design
- Traditional Architecture
- Brick Exterior Construction
- Slab Foundation
- Composition Roof
- Stone Siding
Interior Spaces
- 3,106 Sq Ft Home
- 2-Story Property
- Open Floorplan
- Wet Bar
- Built-In Features
- Vaulted Ceiling
- Ceiling Fan
- Decorative Lighting
- Stone Fireplace
- Window Treatments
- Family Room with Fireplace
Kitchen
- Eat-In Kitchen
- Electric Oven
- Electric Cooktop
- <<microwave>>
- Dishwasher
- Kitchen Island
- Granite Countertops
- Disposal
Flooring
- Carpet
- Tile
Bedrooms and Bathrooms
- 4 Bedrooms
- Walk-In Closet
- Double Vanity
Laundry
- Laundry in Utility Room
- Washer and Electric Dryer Hookup
Home Security
- Home Security System
- Smart Home
- Carbon Monoxide Detectors
- Fire and Smoke Detector
Outdoor Features
- Balcony
- Covered patio or porch
Schools
- Sonny And Allegra Nance Elementary School
- Leo Adams Middle School
- Eaton High School
Utilities
- Forced Air Zoned Heating and Cooling System
- Vented Exhaust Fan
- Electric Water Heater
- High Speed Internet
- Cable TV Available
Listing and Financial Details
- Assessor Parcel Number 42638435
Community Details
Overview
- Association fees include full use of facilities, maintenance structure, management fees
- Insight Association Management HOA, Phone Number (214) 494-6002
- Watersbend Subdivision
- Mandatory home owners association
Recreation
- Community Playground
- Community Pool
- Park
Additional Features
- Clubhouse
- Fenced around community
Ownership History
Purchase Details
Home Financials for this Owner
Home Financials are based on the most recent Mortgage that was taken out on this home.Similar Homes in the area
Home Values in the Area
Average Home Value in this Area
Purchase History
| Date | Type | Sale Price | Title Company |
|---|---|---|---|
| Special Warranty Deed | -- | Bh Title |
Mortgage History
| Date | Status | Loan Amount | Loan Type |
|---|---|---|---|
| Open | $540,597 | FHA |
Property History
| Date | Event | Price | Change | Sq Ft Price |
|---|---|---|---|---|
| 07/17/2025 07/17/25 | For Sale | $560,000 | 0.0% | $179 / Sq Ft |
| 03/10/2023 03/10/23 | Sold | -- | -- | -- |
| 01/31/2023 01/31/23 | Pending | -- | -- | -- |
| 01/13/2023 01/13/23 | Price Changed | $559,990 | -1.8% | $180 / Sq Ft |
| 12/02/2022 12/02/22 | Price Changed | $569,990 | -3.4% | $184 / Sq Ft |
| 10/28/2022 10/28/22 | Price Changed | $590,278 | -4.1% | $190 / Sq Ft |
| 10/19/2022 10/19/22 | Price Changed | $615,278 | -0.8% | $198 / Sq Ft |
| 09/27/2022 09/27/22 | For Sale | $620,278 | -- | $200 / Sq Ft |
Tax History Compared to Growth
Tax History
| Year | Tax Paid | Tax Assessment Tax Assessment Total Assessment is a certain percentage of the fair market value that is determined by local assessors to be the total taxable value of land and additions on the property. | Land | Improvement |
|---|---|---|---|---|
| 2024 | $3,186 | $442,760 | $65,000 | $377,760 |
| 2023 | $8,486 | $370,465 | $70,000 | $300,465 |
| 2022 | $1,104 | $42,600 | $42,600 | $0 |
| 2021 | $1,206 | $42,600 | $42,600 | $0 |
Agents Affiliated with this Home
-
Georgia Garrett

Seller's Agent in 2025
Georgia Garrett
Kind Realty
(817) 291-7583
2 in this area
30 Total Sales
-
Marsha Ashlock
M
Seller's Agent in 2023
Marsha Ashlock
Visions Realty & Investments
(817) 307-5890
79 in this area
4,429 Total Sales
Map
Source: North Texas Real Estate Information Systems (NTREIS)
MLS Number: 20173162
APN: 42638435
- 544 Bent Oak Dr
- 500 Wildriver Trail
- 625 Ridgewater Trail
- 628 Bent Oak Dr
- 10008 Pyrite Dr
- 628 Destin Dr
- 704 Calender Ct
- 9924 Chrysalis Dr
- 429 Foxcraft Dr
- 533 Crown Oaks Dr
- 613 Fox Creek Trail
- 10237 Pyrite Dr
- 10212 Fox Manor Trail
- 10236 Pyrite Dr
- 424 Foxhunter St
- 649 Fox Creek Trail
- 9417 Fox Hill Dr
- 10213 Fox Grove Ct
- 10208 Fox Haven Ct
- 828 Jetliner Ave

