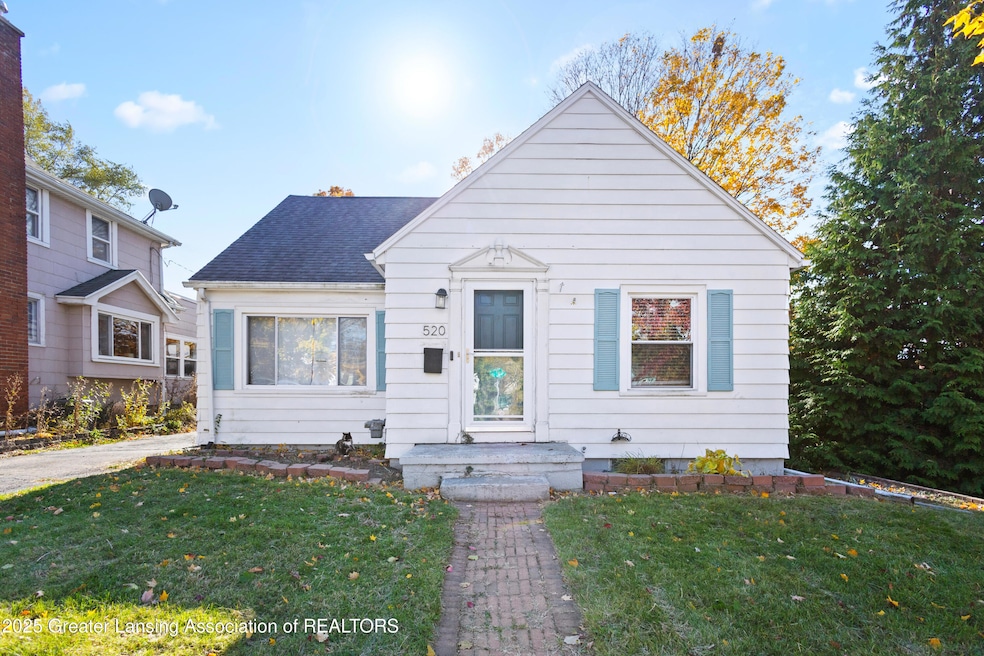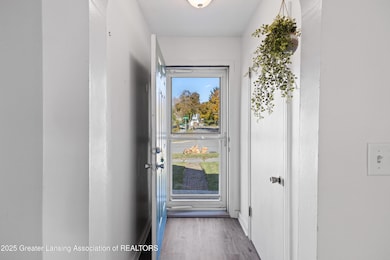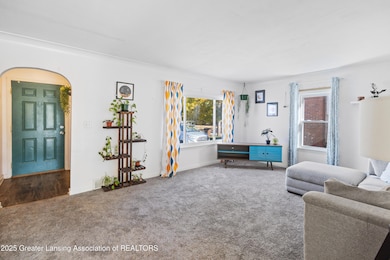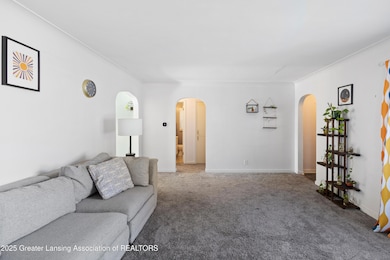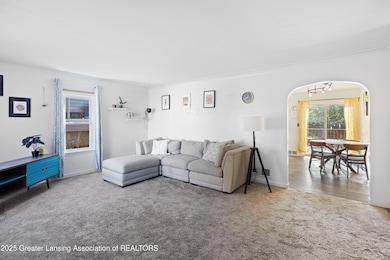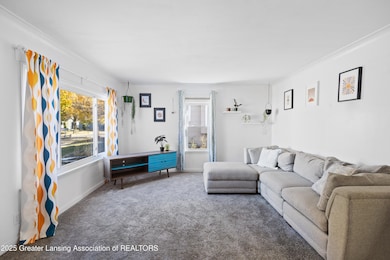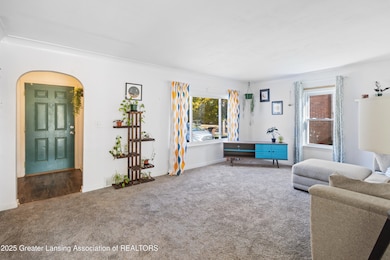520 Riley St Lansing, MI 48910
Clifford Park NeighborhoodEstimated payment $1,247/month
Highlights
- Deck
- Stainless Steel Appliances
- Front Porch
- Main Floor Primary Bedroom
- 1 Car Detached Garage
- Humidifier
About This Home
Some houses just feel good to walk into—520 Riley is one of them. Step inside to a defined foyer with a front closet and an arched entryway leading to a spacious living room with plush carpet and a large, sunny front window. Classic rolled plaster ceilings and curved archways add timeless character throughout the main floor. The kitchen was professionally remodeled in 2020 and includes ceiling-height cabinets, stainless steel appliances (including a five-burner range with convection oven), vinyl plank flooring, and generous counter space. A dining area with a new sliding door opens directly to the backyard deck, perfect for morning coffee or summer dinners outside. Two first-floor bedrooms flank a stylishly updated full bath, with two large linen closets in the hallway for practical storage. Upstairs, the oversized primary bedroom offers excellent closet space and room to unwind. The fully fenced backyard is ideal for dogs or play, with easy access from the house. Additional features include central air, waterproofed basement, vinyl replacement windows, and a detached garage. Full of charm and updates, this home is ready for its next owner to move right in.
Listing Agent
Rooted Real Esta Of Greater Lansing
RE/MAX Real Estate Professionals Listed on: 11/10/2025

Home Details
Home Type
- Single Family
Est. Annual Taxes
- $3,590
Year Built
- Built in 1949
Lot Details
- 6,098 Sq Ft Lot
- Lot Dimensions are 44x133.21
- North Facing Home
- Privacy Fence
- Wood Fence
- Back Yard Fenced and Front Yard
Parking
- 1 Car Detached Garage
- Driveway
Home Design
- Shingle Roof
- Aluminum Siding
Interior Spaces
- 1.5-Story Property
- Living Room
- Dining Room
Kitchen
- Convection Oven
- Range
- Microwave
- Ice Maker
- Dishwasher
- Stainless Steel Appliances
- Disposal
Bedrooms and Bathrooms
- 3 Bedrooms
- Primary Bedroom on Main
- 1 Full Bathroom
Laundry
- Dryer
- Washer
Basement
- Basement Fills Entire Space Under The House
- Laundry in Basement
Outdoor Features
- Deck
- Front Porch
Location
- City Lot
Utilities
- Humidifier
- Forced Air Heating and Cooling System
- Heating System Uses Natural Gas
- High Speed Internet
Community Details
- Fairfield Subdivision
Map
Home Values in the Area
Average Home Value in this Area
Tax History
| Year | Tax Paid | Tax Assessment Tax Assessment Total Assessment is a certain percentage of the fair market value that is determined by local assessors to be the total taxable value of land and additions on the property. | Land | Improvement |
|---|---|---|---|---|
| 2025 | $3,590 | $70,800 | $7,000 | $63,800 |
| 2024 | $29 | $63,900 | $7,000 | $56,900 |
| 2023 | $3,365 | $58,300 | $7,000 | $51,300 |
| 2022 | $3,032 | $49,700 | $6,400 | $43,300 |
| 2021 | $2,410 | $46,600 | $4,300 | $42,300 |
| 2020 | $2,395 | $44,700 | $4,300 | $40,400 |
| 2019 | $2,296 | $38,800 | $4,300 | $34,500 |
| 2018 | $2,152 | $36,100 | $4,300 | $31,800 |
| 2017 | $2,060 | $36,100 | $4,300 | $31,800 |
| 2016 | $1,903 | $35,500 | $4,300 | $31,200 |
| 2015 | $1,903 | $33,800 | $8,576 | $25,224 |
| 2014 | $1,903 | $33,600 | $6,722 | $26,878 |
Property History
| Date | Event | Price | List to Sale | Price per Sq Ft | Prior Sale |
|---|---|---|---|---|---|
| 11/10/2025 11/10/25 | For Sale | $179,900 | +17.6% | $126 / Sq Ft | |
| 06/04/2021 06/04/21 | Sold | $153,000 | +5.6% | $107 / Sq Ft | View Prior Sale |
| 05/07/2021 05/07/21 | Pending | -- | -- | -- | |
| 05/04/2021 05/04/21 | For Sale | $144,900 | +69.5% | $101 / Sq Ft | |
| 09/14/2015 09/14/15 | Sold | $85,500 | -4.9% | $74 / Sq Ft | View Prior Sale |
| 06/30/2015 06/30/15 | For Sale | $89,890 | +5.1% | $78 / Sq Ft | |
| 06/25/2015 06/25/15 | Off Market | $85,500 | -- | -- | |
| 06/24/2015 06/24/15 | For Sale | $89,890 | -- | $78 / Sq Ft |
Purchase History
| Date | Type | Sale Price | Title Company |
|---|---|---|---|
| Quit Claim Deed | -- | None Listed On Document | |
| Warranty Deed | $153,000 | Ata National Title Group Llc | |
| Warranty Deed | $85,500 | Tri County Title Agency Llc | |
| Warranty Deed | $70,000 | None Available | |
| Interfamily Deed Transfer | -- | None Available | |
| Quit Claim Deed | -- | None Available | |
| Sheriffs Deed | $68,000 | None Available |
Mortgage History
| Date | Status | Loan Amount | Loan Type |
|---|---|---|---|
| Previous Owner | $116,000 | New Conventional | |
| Previous Owner | $5,500 | Unknown | |
| Previous Owner | $83,950 | FHA | |
| Previous Owner | $68,225 | FHA |
Source: Greater Lansing Association of Realtors®
MLS Number: 292448
APN: 01-01-28-276-151
- 538 Pacific Ave
- 2230 Maplewood Ave
- 601 Tisdale Ave
- 2107 Teel Ave
- 525 E Mount Hope Ave
- 626 Tisdale Ave
- 580 E Mount Hope Ave
- 2208 Lyons Ave
- 1927 Teel Ave
- 1818 Ray St
- 701 Tisdale Ave
- 704 Mckim Ave
- 1928 Teel Ave
- 1800 Herbert St
- 1731 Herbert St
- 2345 Lyons Ave
- 116 E Greenlawn Ave
- 904 Pacific Ave
- 147 Isbell St
- 701 E Willard Ave
- 527 Florence St
- 2420 Maplewood Ave
- 1610 S Cedar St
- 1610 S Cedar St
- 124 E Barnes Ave
- 124 E Barnes Ave
- 2205 S Pennsylvania Ave
- 2305 S Pennsylvania Ave
- 224 Crest St
- 224 Crest St
- 224 Crest St
- 1135 S Washington Ave Unit 1135 S Washington Ave #14
- 1856 S Rundle Ave
- 1016 Kelsey Ave
- 920 S Washington Ave
- 1039 S Pennsylvania Ave
- 1039 S Pennsylvania Ave
- 206 E Malcolm x St
- 917 S Pennsylvania Ave
- 917 S Pennsylvania Ave
