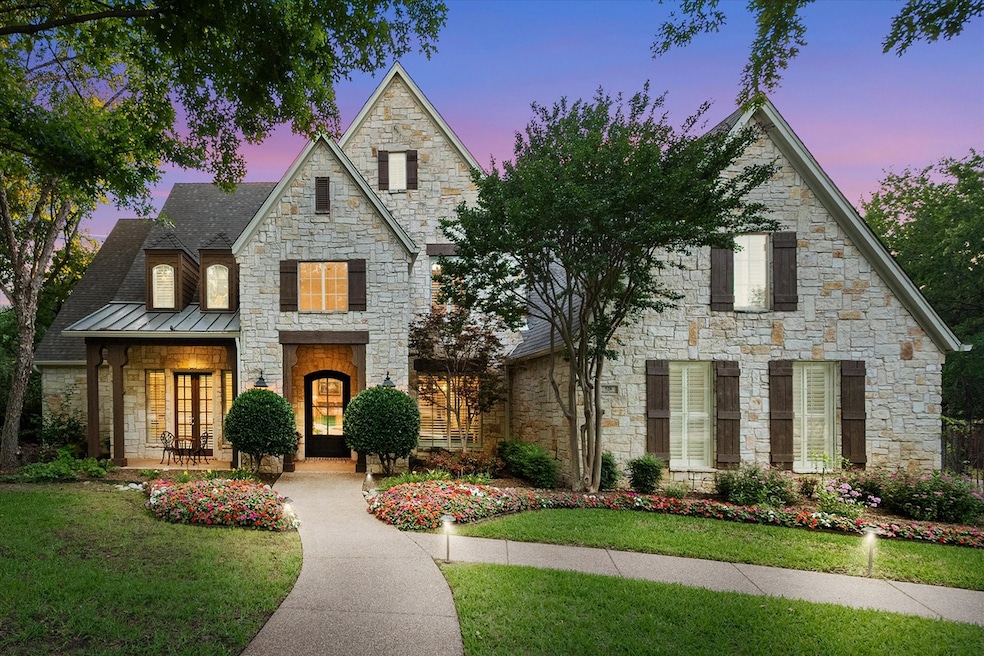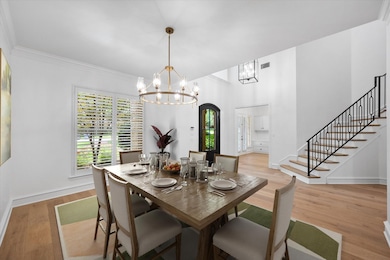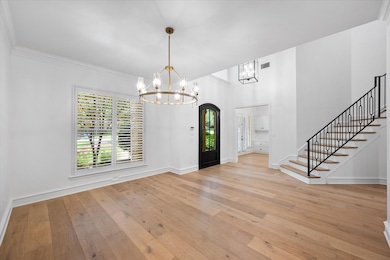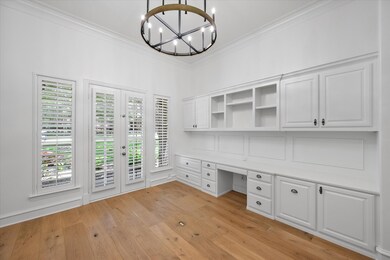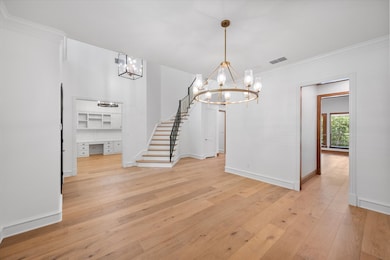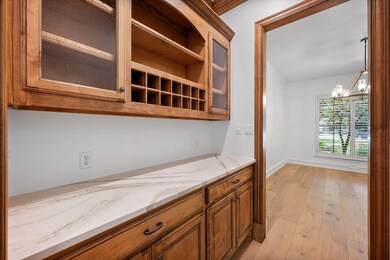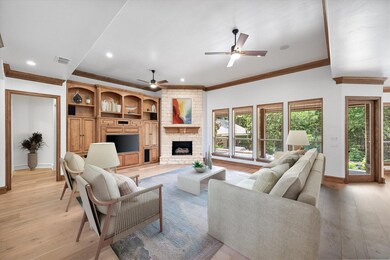
520 Round Hollow Ln Southlake, TX 76092
Estimated payment $14,762/month
Highlights
- Basketball Court
- In Ground Pool
- Built-In Refrigerator
- Walnut Grove Elementary School Rated A+
- Home fronts a creek
- Open Floorplan
About This Home
Tucked beneath a canopy of mature trees in Southlake’s prestigious Kirkwood Hollow, this stunning residence offers a seamless blend of timeless design and thoughtful updates. Backing to a peaceful creek, the home is set on a park-like lot that delivers resort-style living in a serene natural setting. Every detail has been refreshed with warmth and sophistication—from new paint, floors, and fixtures to custom lighting and a brand-new roof installed in 2023. The grand iron and glass entry sets the tone, opening to a private study, formal dining with a butler’s pantry, and a spacious family room with walls of windows framing the picturesque outdoors—ideal for effortless entertaining. The light-filled chef’s kitchen is a true centerpiece, showcasing new quartz countertops, stainless steel appliances including a GE convection double oven and gas cooktop, a wine fridge, planning station, and generous space open to both dining areas. With 5,776 square feet, the home features 5 bedrooms, 5 full and 1 half baths, and an oversized 3-car garage. The first-floor primary suite offers a tranquil retreat, while a separate guest suite and full laundry room are thoughtfully placed on the opposite wing for privacy. Upstairs, enjoy a spacious game room, dedicated media and fitness rooms, and three uniquely styled bedrooms each with en-suite baths. Step outside to a tiered stone patio overlooking a private backyard oasis—perfect for alfresco dining, bocce or basketball, and relaxing by the sparkling pool and spa. Lush landscaping and mature trees frame the view, creating an atmosphere of pure tranquility. Ideally located in top-rated Carroll ISD school district, upscale shopping and fine dining.
Listing Agent
Randy White Real Estate Svcs Brokerage Phone: 817-865-6400 License #0292881 Listed on: 05/12/2025
Co-Listing Agent
Randy White Real Estate Svcs Brokerage Phone: 817-865-6400 License #0491241
Home Details
Home Type
- Single Family
Est. Annual Taxes
- $21,081
Year Built
- Built in 2000
Lot Details
- 0.58 Acre Lot
- Home fronts a creek
- Wrought Iron Fence
- Property is Fully Fenced
- Landscaped
- Interior Lot
- Sprinkler System
- Many Trees
- Back Yard
HOA Fees
- $127 Monthly HOA Fees
Parking
- 3 Car Attached Garage
- Enclosed Parking
- Parking Accessed On Kitchen Level
- Lighted Parking
- Side Facing Garage
- Garage Door Opener
- Driveway
Home Design
- Traditional Architecture
- Brick Exterior Construction
- Slab Foundation
- Shingle Roof
Interior Spaces
- 5,776 Sq Ft Home
- 2-Story Property
- Open Floorplan
- Wet Bar
- Dual Staircase
- Built-In Features
- Woodwork
- Ceiling Fan
- Decorative Fireplace
- Fireplace With Gas Starter
- Stone Fireplace
- Fireplace Features Masonry
- Window Treatments
- Bay Window
- Living Room with Fireplace
- 2 Fireplaces
- Washer and Electric Dryer Hookup
Kitchen
- Double Convection Oven
- Gas Oven or Range
- Gas Cooktop
- <<microwave>>
- Built-In Refrigerator
- Dishwasher
- Kitchen Island
- Disposal
Flooring
- Carpet
- Tile
Bedrooms and Bathrooms
- 5 Bedrooms
- Walk-In Closet
- Double Vanity
Home Security
- Home Security System
- Carbon Monoxide Detectors
- Fire and Smoke Detector
Pool
- In Ground Pool
- Gunite Pool
- Pool Sweep
Outdoor Features
- Basketball Court
- Covered patio or porch
- Outdoor Fireplace
- Exterior Lighting
- Outdoor Grill
- Rain Gutters
Schools
- Walnut Grove Elementary School
- Carroll High School
Utilities
- Central Heating and Cooling System
- Heating System Uses Natural Gas
- Vented Exhaust Fan
- Underground Utilities
- Gas Water Heater
- High Speed Internet
- Cable TV Available
Listing and Financial Details
- Legal Lot and Block 6 / 1
- Assessor Parcel Number 07667736
Community Details
Overview
- Association fees include all facilities, management, ground maintenance
- Guardian Association Management Association
- Kirkwood Hollow Add Subdivision
Recreation
- Community Playground
- Community Pool
Map
Home Values in the Area
Average Home Value in this Area
Tax History
| Year | Tax Paid | Tax Assessment Tax Assessment Total Assessment is a certain percentage of the fair market value that is determined by local assessors to be the total taxable value of land and additions on the property. | Land | Improvement |
|---|---|---|---|---|
| 2024 | $16,578 | $1,500,416 | $399,000 | $1,101,416 |
| 2023 | $16,891 | $1,462,538 | $399,000 | $1,063,538 |
| 2022 | $21,490 | $1,299,000 | $270,000 | $1,029,000 |
| 2021 | $20,647 | $944,700 | $270,000 | $674,700 |
| 2020 | $18,923 | $823,247 | $261,000 | $562,247 |
| 2019 | $19,935 | $823,247 | $175,000 | $648,247 |
| 2018 | $20,062 | $875,000 | $175,000 | $700,000 |
| 2017 | $22,352 | $901,800 | $175,000 | $726,800 |
| 2016 | $20,841 | $872,831 | $175,000 | $697,831 |
| 2015 | $18,573 | $764,400 | $95,000 | $669,400 |
| 2014 | $18,573 | $764,400 | $95,000 | $669,400 |
Property History
| Date | Event | Price | Change | Sq Ft Price |
|---|---|---|---|---|
| 07/14/2025 07/14/25 | Price Changed | $2,325,000 | -3.1% | $403 / Sq Ft |
| 06/20/2025 06/20/25 | Price Changed | $2,399,000 | -4.0% | $415 / Sq Ft |
| 05/12/2025 05/12/25 | For Sale | $2,500,000 | -- | $433 / Sq Ft |
Purchase History
| Date | Type | Sale Price | Title Company |
|---|---|---|---|
| Interfamily Deed Transfer | -- | None Available | |
| Vendors Lien | -- | American Title | |
| Vendors Lien | -- | American Title Co |
Mortgage History
| Date | Status | Loan Amount | Loan Type |
|---|---|---|---|
| Open | $510,400 | Credit Line Revolving | |
| Closed | $400,000 | Credit Line Revolving | |
| Closed | $137,006 | Credit Line Revolving | |
| Closed | $464,100 | New Conventional | |
| Closed | $487,100 | New Conventional | |
| Closed | $520,000 | Purchase Money Mortgage | |
| Closed | $573,750 | Purchase Money Mortgage | |
| Previous Owner | $399,500 | Unknown | |
| Previous Owner | $300,000 | Construction | |
| Closed | $150,000 | No Value Available |
Similar Homes in the area
Source: North Texas Real Estate Information Systems (NTREIS)
MLS Number: 20932110
APN: 07667736
- 1750 W Kirkwood Blvd
- 113 Welford Ln
- 417 Marshall Rd
- 136 Sweet St
- 2201 Shady Oaks Dr
- 200 Murphy Dr
- 940 W Dove Rd
- 112 Murphy Dr
- 3100 Woodland Dr
- 2350 Crawford Ct
- 3240 Woodland Dr
- 1052 W Dove Rd
- 2625 Ridgecrest Dr
- 3179 Southlake Park Rd
- 2205 Wheeler Dr
- 935 W Dove Rd
- 404 Mesa Ranch Ct
- 2009 Wheeler Dr
- 1900 Shady Oaks Dr
- 2112 Beaver Creek Ln
- 220 Sweet St
- 1819 Broken Bend Dr
- 510 Fox Glen
- 1567 Dove Rd
- 6 Comillas Dr
- 8 Comillas Dr
- 1621 Le Mans Ln
- 69 Cortes Dr
- 28 Comillas Dr
- 5 Cardona Dr
- 1661 Tuscan Ridge Cir
- 1425 N Peytonville Ave
- 18 Greenleaf Dr
- 2218 Castilian Path
- 500 Brooks Ct
- 1113 La Salle Ln
- 3 Glen Eagles Ct
- 1415 E Dove Rd
- 607 Indian Creek Dr
- 1043 Summerplace Ln
