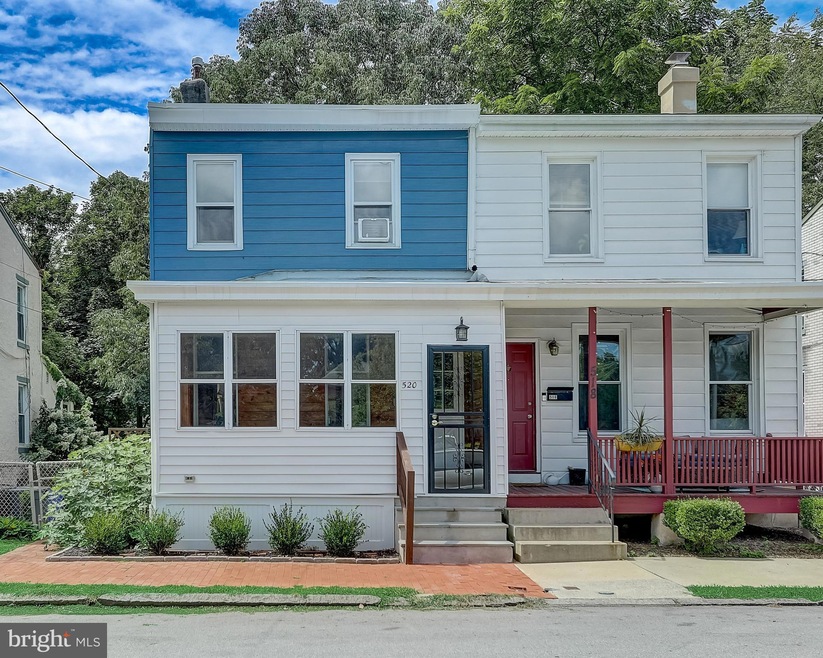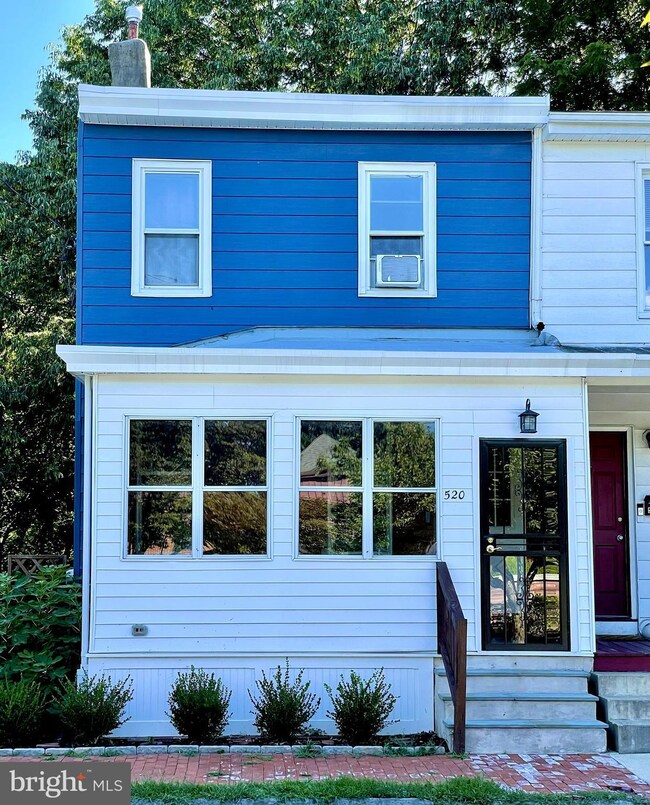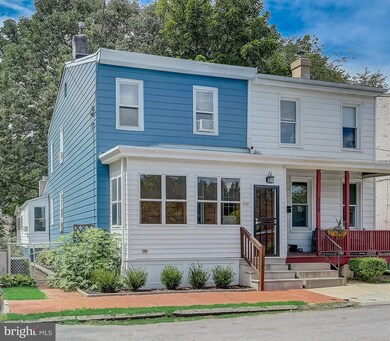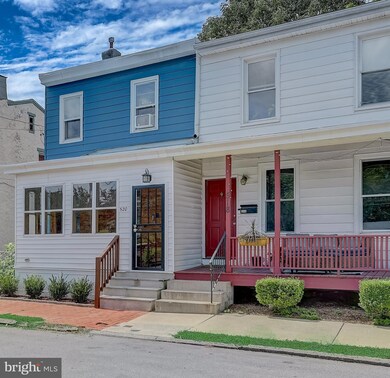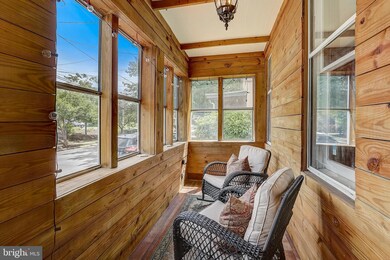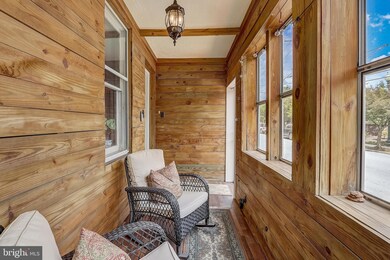
520 S Franklin St West Chester, PA 19382
Estimated Value: $405,938 - $472,000
Highlights
- Colonial Architecture
- Deck
- Attic
- Westtown-Thornbury Elementary School Rated A
- Wood Flooring
- No HOA
About This Home
As of October 2022Welcome home to your beautiful 3 bedroom 1.5 bathroom twin, located in the desirable Borough of West Chester. You are mere blocks to all the downtown shops, restaurants, and amenities! Greenfield and Rustin Bayard Park are just steps from your home! Through the front door, enjoy relaxing evenings on your enclosed front porch. Enter the home and you are greeted by an open floor plan living and dining area. Charm and modern convenience marry perfectly in this gorgeous home. Notice the extensive wood moldings and original hardwood flooring. These details are becoming increasingly hard to find. Through the dining room, you enter the kitchen with gas cooking, tile flooring, granite countertops, tile backsplash, recessed lighting, and solid wood cabinets. A large pantry and an eat-in area complete the kitchen. The powder room is located on the main level for your convenience and has been recently renovated. Beyond the kitchen is your spacious family room with a gas fireplace and access to your rear screened-in porch. Enjoy summer nights in this expansive space, entertaining or just enjoying your view of the private backyard. The deck off the porch gives access to the backyard complete with a patio area to enjoy and entertain, as well as a storage shed for all your outdoor items. Please note there is no alley behind this home, giving more privacy to the backyard. Back inside, head upstairs to the second floor. The full bath is light and bright; this space has been recently renovated with newer flooring, bathtub, and fixtures. You’ll notice exposed brick adding charm to the three bedrooms. The primary bedroom has three spacious closets (a rare find in these homes!) as well as access to the attic. The basement is unfinished and offers lots of storage space as well as a washer and dryer. This home has been well-kept with new shingles on the main portion of the roof, recent exterior paint, main sewer line replacement, main water line replacement, and a new sump pump! This home is situated on a very low-density block across from the original West Chester train station that has been attractively restored into an office building and can be seen sitting far back off the street through attractive and well-kept landscaping. This offers the residences of the block easy parking due to such low residential density. Come see this home for yourself!
Last Agent to Sell the Property
Christine Binkley
Compass RE License #RS349215 Listed on: 08/18/2022

Townhouse Details
Home Type
- Townhome
Est. Annual Taxes
- $3,306
Year Built
- Built in 1900
Lot Details
- 2,500
Parking
- On-Street Parking
Home Design
- Semi-Detached or Twin Home
- Colonial Architecture
- Shingle Roof
- Rubber Roof
- Aluminum Siding
- Vinyl Siding
Interior Spaces
- 1,530 Sq Ft Home
- Property has 2 Levels
- Built-In Features
- Beamed Ceilings
- Gas Fireplace
- Family Room
- Combination Dining and Living Room
- Wood Flooring
- Laundry Room
- Attic
Kitchen
- Eat-In Kitchen
- Oven
- Built-In Range
- Microwave
- Stainless Steel Appliances
Bedrooms and Bathrooms
- 3 Bedrooms
- En-Suite Primary Bedroom
Unfinished Basement
- Basement Fills Entire Space Under The House
- Laundry in Basement
Outdoor Features
- Deck
- Patio
Schools
- Westtown-Thornbury Elementary School
- Stetson Middle School
- West Chester Bayard Rustin High School
Utilities
- Window Unit Cooling System
- Forced Air Heating System
- Natural Gas Water Heater
Additional Features
- 2,500 Sq Ft Lot
- Flood Risk
Community Details
- No Home Owners Association
- West Chester Subdivision
Listing and Financial Details
- Tax Lot 0048
- Assessor Parcel Number 01-10 -0048
Ownership History
Purchase Details
Home Financials for this Owner
Home Financials are based on the most recent Mortgage that was taken out on this home.Purchase Details
Home Financials for this Owner
Home Financials are based on the most recent Mortgage that was taken out on this home.Purchase Details
Home Financials for this Owner
Home Financials are based on the most recent Mortgage that was taken out on this home.Similar Homes in West Chester, PA
Home Values in the Area
Average Home Value in this Area
Purchase History
| Date | Buyer | Sale Price | Title Company |
|---|---|---|---|
| Brown Ogree H | $395,500 | -- | |
| Alesandrini Emjly | $305,000 | Vast Abstract Llc |
Mortgage History
| Date | Status | Borrower | Loan Amount |
|---|---|---|---|
| Open | Brown Ogree H | $355,950 | |
| Previous Owner | Alesandrini Emjly | $305,000 | |
| Previous Owner | Lengel Thomas L | $43,000 | |
| Previous Owner | Lengel Thomas L | $163,200 | |
| Closed | Lengel Thomas L | $30,600 |
Property History
| Date | Event | Price | Change | Sq Ft Price |
|---|---|---|---|---|
| 10/19/2022 10/19/22 | Sold | $395,500 | -1.1% | $258 / Sq Ft |
| 08/18/2022 08/18/22 | For Sale | $400,000 | +31.1% | $261 / Sq Ft |
| 10/09/2020 10/09/20 | Sold | $305,000 | -1.3% | $199 / Sq Ft |
| 08/29/2020 08/29/20 | Pending | -- | -- | -- |
| 08/25/2020 08/25/20 | Price Changed | $309,000 | -1.9% | $202 / Sq Ft |
| 07/21/2020 07/21/20 | For Sale | $315,000 | -- | $206 / Sq Ft |
Tax History Compared to Growth
Tax History
| Year | Tax Paid | Tax Assessment Tax Assessment Total Assessment is a certain percentage of the fair market value that is determined by local assessors to be the total taxable value of land and additions on the property. | Land | Improvement |
|---|---|---|---|---|
| 2024 | $3,380 | $96,360 | $27,890 | $68,470 |
| 2023 | $3,342 | $96,360 | $27,890 | $68,470 |
| 2022 | $3,306 | $96,360 | $27,890 | $68,470 |
| 2021 | $3,239 | $96,360 | $27,890 | $68,470 |
| 2020 | $3,179 | $96,360 | $27,890 | $68,470 |
| 2019 | $3,141 | $96,360 | $27,890 | $68,470 |
| 2018 | $3,085 | $96,360 | $27,890 | $68,470 |
| 2017 | $3,028 | $96,360 | $27,890 | $68,470 |
| 2016 | $2,012 | $96,360 | $27,890 | $68,470 |
| 2015 | $2,012 | $96,360 | $27,890 | $68,470 |
| 2014 | $2,012 | $96,360 | $27,890 | $68,470 |
Agents Affiliated with this Home
-

Seller's Agent in 2022
Christine Binkley
Compass RE
(610) 574-8897
2 in this area
36 Total Sales
-
Catherine McClatchy

Buyer's Agent in 2022
Catherine McClatchy
Coldwell Banker Realty
(484) 889-2679
2 in this area
107 Total Sales
-
Alison Maguire

Seller's Agent in 2020
Alison Maguire
KW Greater West Chester
(610) 306-1109
7 in this area
87 Total Sales
-
Brad Moore

Seller Co-Listing Agent in 2020
Brad Moore
KW Greater West Chester
(484) 266-7451
26 in this area
280 Total Sales
Map
Source: Bright MLS
MLS Number: PACT2029904
APN: 01-010-0048.0000
- 635 S Matlack St
- 732 S Matlack St
- 305 S Matlack St
- 138 Justin Dr
- 738 S Matlack St
- 318 E Barnard St
- 217 S Adams St
- 315 S High St
- 113 S Adams St
- 333 E Miner St
- 529 E Barnard St
- 116 Price St
- 145 E Miner St
- 139 E Miner St
- 21 E Miner St
- 125 W Union St
- 304 S Darlington St
- 516 S New St
- 215 N Penn St
- 830 Pietro Place
- 520 S Franklin St
- 518 S Franklin St
- 524 S Franklin St
- 514 S Franklin St
- 526 S Franklin St
- 512 S Franklin St
- 508 S Franklin St
- 506 S Franklin St
- 535 Maple Alley
- 502 S Franklin St
- 500 S Franklin St
- 220 Lacey St
- 222 Lacey St
- 535 S Franklin St
- 537 S Franklin St
- 539 S Franklin St
- 543 S Matlack St
- 221 E Nields St
- 541 S Franklin St
- 521 S Matlack St
