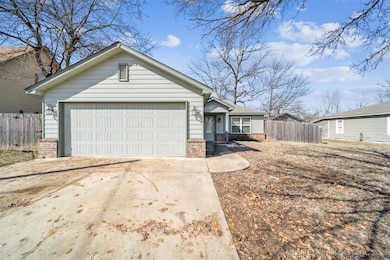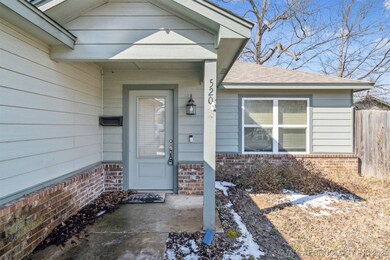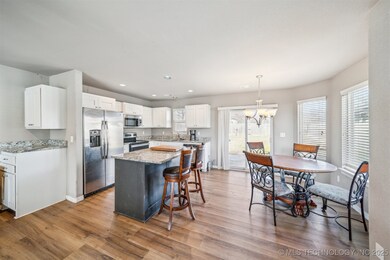
520 S Osage St Skiatook, OK 74070
Highlights
- Beach Access
- Granite Countertops
- Covered patio or porch
- Mature Trees
- No HOA
- 2 Car Attached Garage
About This Home
As of March 2025Easy maintenance home located in the heart of Skiatook. This cute home was built in 2017, has 3 bedrooms, 2 baths, 2 car attached garage, full privacy fence, storm shelter, carpeted bedrooms, stained concrete floors, granite counter tops, separate laundry room, and open kitchen, living and dining. Priced to sell! Call or text today for a private showing.
Last Agent to Sell the Property
Coldwell Banker Select License #172264 Listed on: 02/25/2025

Home Details
Home Type
- Single Family
Est. Annual Taxes
- $1,515
Year Built
- Built in 2017
Lot Details
- 9,600 Sq Ft Lot
- East Facing Home
- Property is Fully Fenced
- Privacy Fence
- Mature Trees
Parking
- 2 Car Attached Garage
Home Design
- Brick Exterior Construction
- Slab Foundation
- Wood Frame Construction
- Fiberglass Roof
- HardiePlank Type
- Asphalt
Interior Spaces
- 1,255 Sq Ft Home
- 1-Story Property
- Ceiling Fan
- Vinyl Clad Windows
- Fire and Smoke Detector
- Electric Dryer Hookup
Kitchen
- Electric Oven
- Electric Range
- <<microwave>>
- Dishwasher
- Granite Countertops
Flooring
- Carpet
- Concrete
Bedrooms and Bathrooms
- 3 Bedrooms
- 2 Full Bathrooms
Accessible Home Design
- Accessible Entrance
Outdoor Features
- Beach Access
- Covered patio or porch
- Storm Cellar or Shelter
Schools
- Skiatook Elementary And Middle School
- Skiatook High School
Utilities
- Zoned Heating and Cooling
- Heating System Uses Gas
- Electric Water Heater
- High Speed Internet
Community Details
- No Home Owners Association
- Kennedy I Subdivision
Ownership History
Purchase Details
Home Financials for this Owner
Home Financials are based on the most recent Mortgage that was taken out on this home.Purchase Details
Purchase Details
Purchase Details
Purchase Details
Purchase Details
Purchase Details
Similar Homes in Skiatook, OK
Home Values in the Area
Average Home Value in this Area
Purchase History
| Date | Type | Sale Price | Title Company |
|---|---|---|---|
| Warranty Deed | $196,000 | First American Title | |
| Warranty Deed | $196,000 | First American Title | |
| Warranty Deed | -- | -- | |
| Deed | -- | None Available | |
| Warranty Deed | -- | None Available | |
| Warranty Deed | -- | None Available | |
| Warranty Deed | $5,000 | None Available | |
| Interfamily Deed Transfer | -- | None Available | |
| Interfamily Deed Transfer | -- | -- |
Mortgage History
| Date | Status | Loan Amount | Loan Type |
|---|---|---|---|
| Open | $192,449 | FHA | |
| Closed | $192,449 | FHA |
Property History
| Date | Event | Price | Change | Sq Ft Price |
|---|---|---|---|---|
| 03/21/2025 03/21/25 | Sold | $196,000 | +0.5% | $156 / Sq Ft |
| 02/28/2025 02/28/25 | Pending | -- | -- | -- |
| 02/25/2025 02/25/25 | For Sale | $195,000 | +54.2% | $155 / Sq Ft |
| 01/09/2018 01/09/18 | Sold | $126,500 | -1.2% | $107 / Sq Ft |
| 07/26/2017 07/26/17 | Pending | -- | -- | -- |
| 07/26/2017 07/26/17 | For Sale | $128,000 | -- | $108 / Sq Ft |
Tax History Compared to Growth
Tax History
| Year | Tax Paid | Tax Assessment Tax Assessment Total Assessment is a certain percentage of the fair market value that is determined by local assessors to be the total taxable value of land and additions on the property. | Land | Improvement |
|---|---|---|---|---|
| 2024 | $1,515 | $15,177 | $1,500 | $13,677 |
| 2023 | $1,515 | $15,177 | $1,500 | $13,677 |
| 2022 | $1,503 | $15,177 | $1,500 | $13,677 |
| 2021 | $1,508 | $15,177 | $1,500 | $13,677 |
| 2020 | $1,518 | $15,177 | $1,500 | $13,677 |
| 2019 | $1,536 | $15,177 | $1,500 | $13,677 |
| 2018 | $1,530 | $15,177 | $1,500 | $13,677 |
| 2017 | $95 | $930 | $900 | $30 |
| 2016 | $62 | $600 | $600 | $0 |
| 2015 | $386 | $3,791 | $600 | $3,191 |
| 2014 | $367 | $3,791 | $600 | $3,191 |
| 2013 | $349 | $3,602 | $600 | $3,002 |
Agents Affiliated with this Home
-
Mandy Sherman

Seller's Agent in 2025
Mandy Sherman
Coldwell Banker Select
(918) 891-0925
8 in this area
91 Total Sales
-
Erin Catron

Buyer's Agent in 2025
Erin Catron
Erin Catron & Company, LLC
(918) 800-9915
12 in this area
1,892 Total Sales
-
Christy Bise
C
Seller's Agent in 2018
Christy Bise
Silver St Leasing
(918) 808-7651
2 in this area
13 Total Sales
Map
Source: MLS Technology
MLS Number: 2507231
APN: 570006569
- 302 W 4th St
- 311 E 4th St
- 310 E Maple St
- 15 W Highway 20
- 1001 County Road 2265
- 322 E Maple St
- 619 W 4th St
- 101 E 1st St
- 705 S E St
- 2602 County Road 2230
- 705 W 3rd St
- 0 W 4th St Unit 2510752
- 105 Quail Creek Ln
- 313 S Fairfax Ave
- 1943 W 163rd St N
- 1018 W Evergreen St
- 1207 S Mockingbird Ln
- 108 W 135th St N
- 2110 S Javine Ct
- 0 146th St N Unit 2434597






