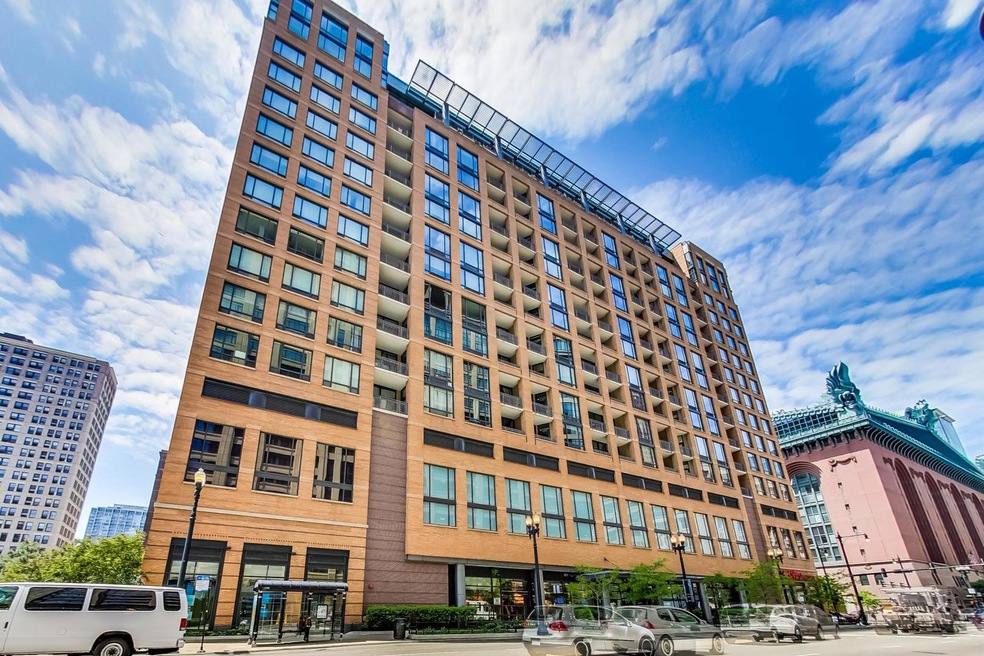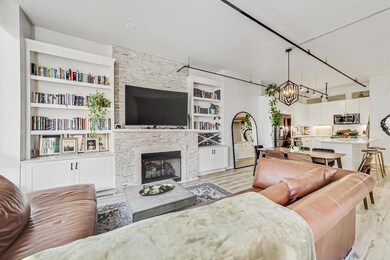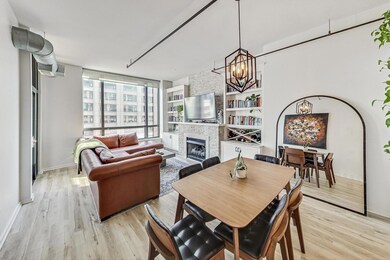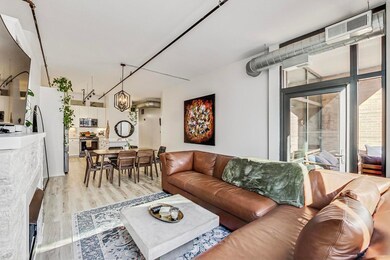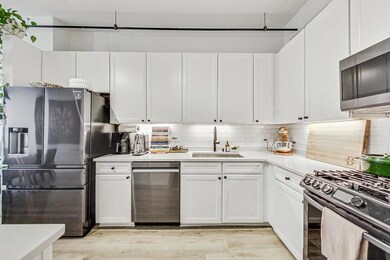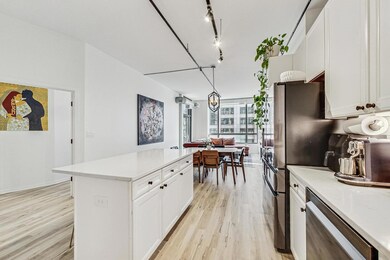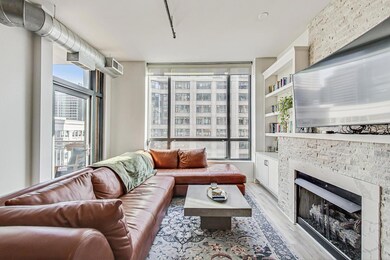
Library Tower Condominiums 520 S State St Unit 1108 Chicago, IL 60605
Printers Row NeighborhoodHighlights
- Doorman
- 2-minute walk to Lasalle Station (Blue Line)
- Party Room
- Fitness Center
- Wood Flooring
- 4-minute walk to Printers Row Park
About This Home
As of June 2025Welcome to this beautifully renovated 2-bedroom, 2-bathroom residence in the iconic Printer's Row neighborhood of Chicago. Thoughtfully rehabbed in 2022, this stylish unit blends contemporary finishes with loft-inspired charm, featuring soaring ceilings, exposed ductwork, and an abundance of natural light throughout. The open-concept kitchen is a chef's dream, boasting sleek white cabinetry, stainless steel appliances, quartz countertops, and a generous island-perfect for entertaining. The spacious living area flows seamlessly to a private balcony with city views, ideal for morning coffee or evening unwinding. The primary suite is a serene retreat with large windows, a walk-in closet, and a spa-like ensuite bath complete with double vanity, designer lighting, and a luxurious jet tub and shower featuring floor-to-ceiling tile work. A second spacious bedroom and a second full bath with modern finishes make this home both comfortable and functional. With the second bedroom being fully enclosed, and having direct access to a full bathroom, allowing you to enjoy your privacy in both bedrooms. Additional highlights include in-unit laundry, ample storage space, and updated flooring throughout. Located in one of Chicago's most vibrant and historic neighborhoods, you're just steps from local cafes, dining, transit, and the Lakefront. This move-in-ready gem is perfect for city dwellers seeking style, comfort, and convenience. Garage parking is an additional $25,000.
Last Agent to Sell the Property
Fulton Grace Realty License #475173831 Listed on: 04/21/2025

Property Details
Home Type
- Condominium
Est. Annual Taxes
- $8,185
Year Built
- Built in 2008
HOA Fees
- $845 Monthly HOA Fees
Parking
- 1 Car Garage
- Parking Included in Price
Home Design
- Brick Exterior Construction
Interior Spaces
- 1,308 Sq Ft Home
- Built-In Features
- Entrance Foyer
- Family Room
- Living Room with Fireplace
- Combination Dining and Living Room
- Storage Room
- Laundry Room
- Wood Flooring
Bedrooms and Bathrooms
- 2 Bedrooms
- 2 Potential Bedrooms
- Walk-In Closet
- 2 Full Bathrooms
- Dual Sinks
Outdoor Features
Schools
- South Loop Elementary School
- Phillips Academy High School
Utilities
- Forced Air Heating and Cooling System
- Heating System Uses Natural Gas
- Lake Michigan Water
Community Details
Overview
- Association fees include water, insurance, doorman, exercise facilities, exterior maintenance, lawn care, scavenger, snow removal, internet
- 184 Units
- Michele Maeder Association, Phone Number (312) 663-1831
- Property managed by Foster Premier
- 18-Story Property
Amenities
- Doorman
- Sundeck
- Party Room
- Elevator
- Package Room
Recreation
- Bike Trail
Pet Policy
- Pets up to 60 lbs
- Limit on the number of pets
- Pet Size Limit
- Dogs and Cats Allowed
Security
- Resident Manager or Management On Site
Ownership History
Purchase Details
Purchase Details
Home Financials for this Owner
Home Financials are based on the most recent Mortgage that was taken out on this home.Purchase Details
Home Financials for this Owner
Home Financials are based on the most recent Mortgage that was taken out on this home.Purchase Details
Home Financials for this Owner
Home Financials are based on the most recent Mortgage that was taken out on this home.Purchase Details
Home Financials for this Owner
Home Financials are based on the most recent Mortgage that was taken out on this home.Similar Homes in Chicago, IL
Home Values in the Area
Average Home Value in this Area
Purchase History
| Date | Type | Sale Price | Title Company |
|---|---|---|---|
| Quit Claim Deed | -- | None Listed On Document | |
| Warranty Deed | $395,000 | Prairie Title | |
| Warranty Deed | $425,000 | Chicago Title | |
| Warranty Deed | $380,000 | Precision Title | |
| Special Warranty Deed | $352,000 | Secure Title Llc |
Mortgage History
| Date | Status | Loan Amount | Loan Type |
|---|---|---|---|
| Previous Owner | $355,500 | New Conventional | |
| Previous Owner | $382,500 | VA | |
| Previous Owner | $312,000 | New Conventional | |
| Previous Owner | $38,950 | Credit Line Revolving | |
| Previous Owner | $373,117 | FHA | |
| Previous Owner | $286,811 | FHA |
Property History
| Date | Event | Price | Change | Sq Ft Price |
|---|---|---|---|---|
| 06/16/2025 06/16/25 | Sold | $460,000 | +7.0% | $352 / Sq Ft |
| 04/25/2025 04/25/25 | Pending | -- | -- | -- |
| 04/21/2025 04/21/25 | For Sale | $430,000 | +8.9% | $329 / Sq Ft |
| 06/01/2021 06/01/21 | Sold | $395,000 | +1.5% | -- |
| 04/17/2021 04/17/21 | For Sale | -- | -- | -- |
| 04/16/2021 04/16/21 | Pending | -- | -- | -- |
| 04/05/2021 04/05/21 | Price Changed | $389,000 | -2.5% | -- |
| 03/18/2021 03/18/21 | For Sale | $399,000 | +5.0% | -- |
| 08/28/2013 08/28/13 | Sold | $380,000 | -5.0% | $292 / Sq Ft |
| 07/10/2013 07/10/13 | Pending | -- | -- | -- |
| 06/10/2013 06/10/13 | For Sale | $399,900 | -- | $308 / Sq Ft |
Tax History Compared to Growth
Tax History
| Year | Tax Paid | Tax Assessment Tax Assessment Total Assessment is a certain percentage of the fair market value that is determined by local assessors to be the total taxable value of land and additions on the property. | Land | Improvement |
|---|---|---|---|---|
| 2024 | $8,185 | $39,507 | $2,722 | $36,785 |
| 2023 | $7,979 | $38,794 | $2,194 | $36,600 |
| 2022 | $7,979 | $38,794 | $2,194 | $36,600 |
| 2021 | $6,964 | $38,793 | $2,194 | $36,599 |
| 2020 | $7,107 | $35,781 | $1,988 | $33,793 |
| 2019 | $6,968 | $38,970 | $1,988 | $36,982 |
| 2018 | $6,850 | $38,970 | $1,988 | $36,982 |
| 2017 | $6,529 | $33,704 | $1,645 | $32,059 |
| 2016 | $6,250 | $33,704 | $1,645 | $32,059 |
| 2015 | $6,176 | $33,704 | $1,645 | $32,059 |
| 2014 | $5,465 | $29,457 | $1,721 | $27,736 |
| 2013 | $4,879 | $29,457 | $1,721 | $27,736 |
Agents Affiliated with this Home
-
Patrick Shino

Seller's Agent in 2025
Patrick Shino
Fulton Grace
(847) 668-4712
12 in this area
345 Total Sales
-
Terri Buseman

Seller's Agent in 2021
Terri Buseman
RE/MAX
(312) 208-5166
14 in this area
76 Total Sales
-
Sarah Han

Seller's Agent in 2013
Sarah Han
Baird Warner
82 Total Sales
-
K
Buyer's Agent in 2013
Kevin Anderson
@ Properties
About Library Tower Condominiums
Map
Source: Midwest Real Estate Data (MRED)
MLS Number: 12274525
APN: 17-16-247-067-1104
- 520 S State St Unit 614
- 520 S State St Unit 811
- 520 S State St Unit 1101
- 547 S Clark St Unit 704
- 431 S Dearborn St Unit 1303
- 531 S Plymouth Ct Unit 602
- 640 S Federal St Unit 603
- 640 S Federal St Unit 708
- 600 S Dearborn St Unit 308
- 600 S Dearborn St Unit 411
- 600 S Dearborn St Unit 302
- 600 S Dearborn St Unit 1603
- 600 S Dearborn St Unit 901
- 600 S Dearborn St Unit 2008
- 680 S Federal St Unit 409
- 633 S Plymouth Ct Unit 403
- 633 S Plymouth Ct Unit 701
- 633 S Plymouth Ct Unit 607
- 633 S Plymouth Ct Unit 703
- 161 W Harrison St Unit 406
