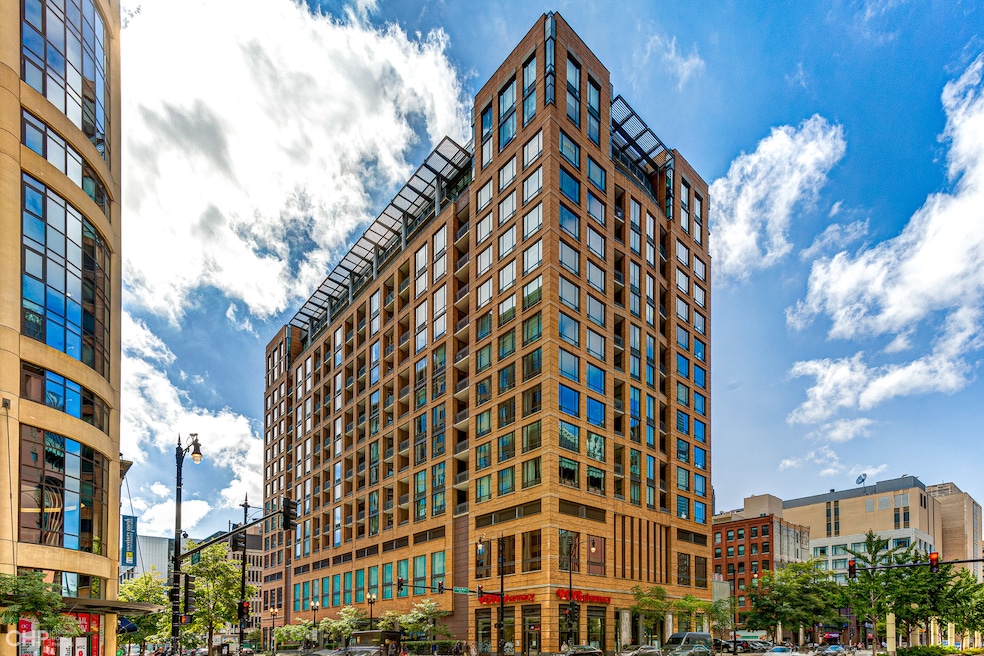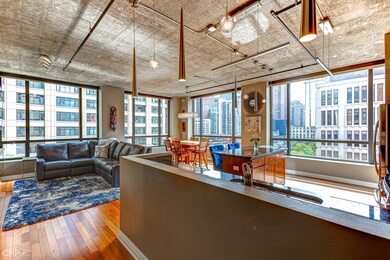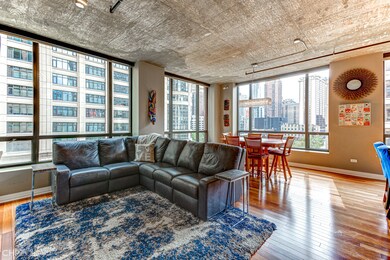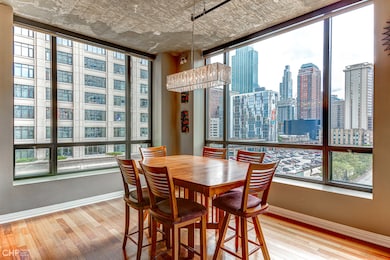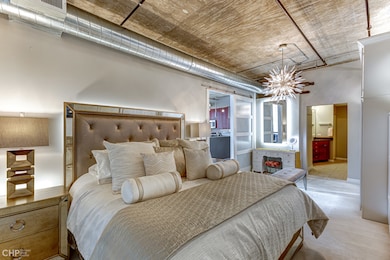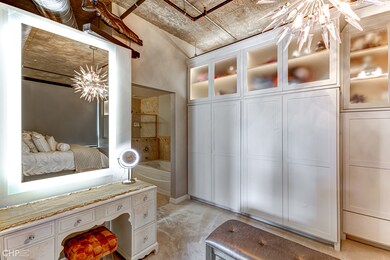Library Tower Condominiums 520 S State St Unit 501 Chicago, IL 60605
Printers Row NeighborhoodHighlights
- Doorman
- 2-minute walk to Lasalle Station (Blue Line)
- Clubhouse
- Fitness Center
- Open Floorplan
- 4-minute walk to Printers Row Park
About This Home
Rarely available, BRIGHT, FULLY-ENCLOSED 3 bed/2 Bath (plus office) Southeast CORNER unit with AMAZING CITY VIEWS available June 27th, 2025. Walk into your gracious foyer with custom amish cabinets allowing for ample storage, modern lighting and a built in work from home space! The open floor plan boasts a huge main living space with hardwood floors, and modern light fixtures. The sizable dining area is large enough to seat 8, making this the perfect floor plan for entertaining! Beautiful Chef's kitchen complete with white 42" cabinets, granite counters, center island with breakfast bar, stainless steel appliances, and a PANTRY. The oversized primary bedroom includes a WALL OF CUSTOM Amish cabinets for your expansive wardrobe, and an en-suite bathroom with dual vanities, shower and a separate soaking tub. Two additional spacious south facing bedrooms are BRIGHT and share the newly renovated SPA-LIKE bathroom with a rain shower! Additional unit features include massive top load washer/dryer, New doors, new custom 4in' trim, new carpet in primary (2021), HUGE windows, a private SOUTH FACING BALCONY, and the list goes on... Full amenity building with on-site management, 24 hour doorman, roof deck, fitness and business center, movie theater, and a valet dry cleaner. CVS, Red Line and Blue line located right next to the building. Fall in love with Printers Row and its prime location to restaurants, museums, the lake, Grant Park, the theater district, shopping, public transportation and so much more. Rent includes: water, sewage, trash, AND INTERNET. Tenant pays electric, and gas. 1 Garage HEATED Parking available for additional $250, NO SMOKING, NO PETS. No exceptions. MUST HAVE ABOVE 720 Credit to be considered and make 3x monthly rent.
Last Listed By
@properties Christie's International Real Estate License #475170476 Listed on: 06/05/2025

Open House Schedule
-
Sunday, June 08, 202512:00 to 1:30 pm6/8/2025 12:00:00 PM +00:006/8/2025 1:30:00 PM +00:00Add to Calendar
-
Monday, June 09, 20255:30 to 7:00 pm6/9/2025 5:30:00 PM +00:006/9/2025 7:00:00 PM +00:00Add to Calendar
Condo Details
Home Type
- Condominium
Est. Annual Taxes
- $11,265
Year Built
- Built in 2009
Parking
- 1 Car Garage
Home Design
- Brick Exterior Construction
Interior Spaces
- 2,000 Sq Ft Home
- Open Floorplan
- 1 Fireplace
- Family Room
- Living Room
- Dining Room
- Home Office
- Home Gym
Kitchen
- Range
- Microwave
- Dishwasher
- Granite Countertops
- Disposal
Flooring
- Wood
- Carpet
Bedrooms and Bathrooms
- 3 Bedrooms
- 3 Potential Bedrooms
- 2 Full Bathrooms
- Dual Sinks
- Whirlpool Bathtub
- Separate Shower
Laundry
- Laundry Room
- Dryer
- Washer
Outdoor Features
Schools
- South Loop Elementary School
- Phillips Academy High School
Utilities
- Central Air
- Heating System Uses Natural Gas
- Lake Michigan Water
Listing and Financial Details
- Property Available on 6/27/25
- Rent includes water, scavenger, doorman, snow removal, internet
Community Details
Overview
- 184 Units
- Michele Maeder Association, Phone Number (312) 663-1831
- Library Tower Subdivision
- Property managed by Foster Premier
- 14-Story Property
Amenities
- Doorman
- Valet Parking
- Sundeck
- Business Center
- Party Room
- Elevator
- Service Elevator
- Package Room
Recreation
- Bike Trail
Pet Policy
- No Pets Allowed
Security
- Resident Manager or Management On Site
Map
About Library Tower Condominiums
Source: Midwest Real Estate Data (MRED)
MLS Number: 12384283
APN: 17-16-247-067-1001
- 520 S State St Unit 614
- 520 S State St Unit 811
- 520 S State St Unit 1401
- 520 S State St Unit 1101
- 520 S State St Unit 1108
- 547 S Clark St Unit 704
- 523 S Plymouth Ct Unit 1103
- 640 S Federal St Unit 708
- 600 S Dearborn St Unit 308
- 600 S Dearborn St Unit 411
- 600 S Dearborn St Unit 302
- 600 S Dearborn St Unit 1603
- 600 S Dearborn St Unit 901
- 600 S Dearborn St Unit 2008
- 680 S Federal St Unit 204
- 633 S Plymouth Ct Unit 703
- 633 S Plymouth Ct Unit 403
- 161 W Harrison St Unit 406
- 161 W Harrison St Unit 601
- 161 W Harrison St Unit 1004
