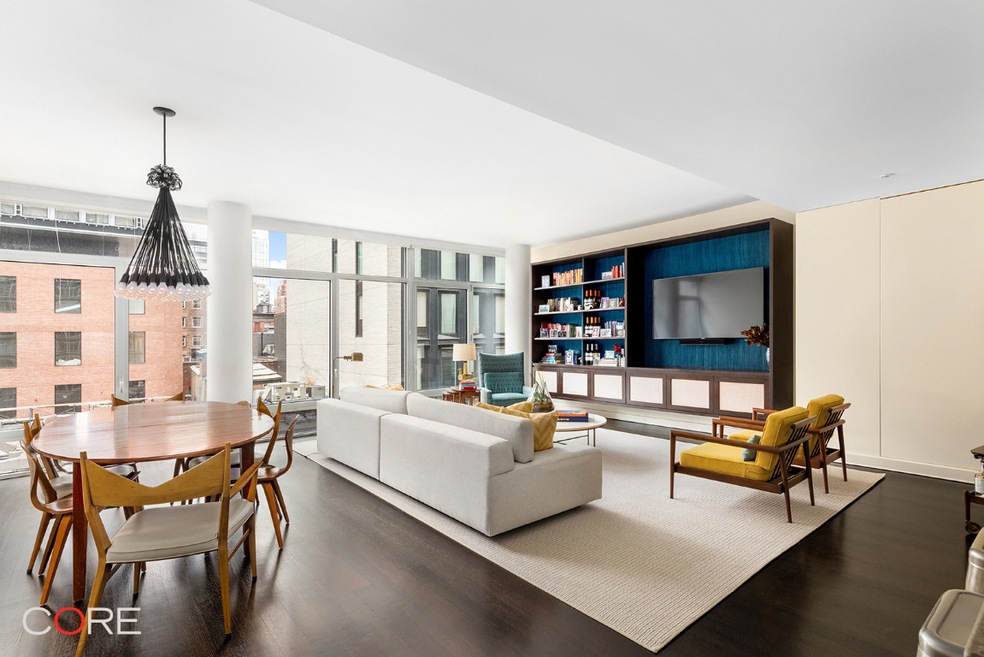
520 W 19th St Unit 4C New York, NY 10011
Chelsea NeighborhoodEstimated Value: $3,060,000 - $4,603,000
Highlights
- Entrance Foyer
- Laundry Facilities
- 5-minute walk to 14th Street Park
- P.S. 11 Sarah J. Garnet School Rated A
About This Home
As of July 2021Masterfully designed by Selldorf Architects, Residence 4C at 520 West 19th Street is an incredibly spacious and elegant 3-bedroom, 2.5-bathroom home. Northern and southern High Line and New York City views are framed by numerous floor-to-ceiling windows amongst the 1,980-square-foot space.
Upon entry, you are greeted by 10-foot ceilings and an oversized foyer complete with a powder room and two closets. Ideal for entertaining, the living and dining rooms are anchored by custom, architect-designed built-ins and a tucked-away custom-bar. Overlooking this space is the open chef's kitchen, equipped with top-of-the-line appliances by Gaggenau, Miele and Sub-Zero. A walk-in pantry and laundry room is cleverly nestled beside the kitchen and is outfitted with a full-size LG washer/dryer.
The spacious master suite features five closets and a well-appointed master bath; offering double sinks, a deep soaking tub, and separate walk-in shower with Grohe rainfall shower heads.
Each oversized bedroom boasts a wall of windows, custom linen drapery and ample closet space. All the bathrooms were recently renovated and include smart toilets, and each of the apartment's many closets have been built out for efficiency and ease. Recently refinished oak floors complete the home.
This intimate eleven-story luxury condominium, with fewer than 30 apartments, offers both a full-time doorman and porter. Perfectly positioned between the High Line and Hudson River Park, West Chelsea's best galleries, restaurants and attractions await just outside your door.
Walk-in basement storage unit included.
Last Agent to Sell the Property
CORE Group Marketing LLC License #10301202451 Listed on: 02/04/2020

Property Details
Home Type
- Condominium
Est. Annual Taxes
- $46,392
Year Built
- Built in 2007
Lot Details
- 9,191
HOA Fees
- $3,248 Monthly HOA Fees
Interior Spaces
- 1,980 Sq Ft Home
- Entrance Foyer
Bedrooms and Bathrooms
- 3 Bedrooms
Listing and Financial Details
- Tax Block 00690
Community Details
Overview
- 25 Units
- Chelsea Subdivision
- 11-Story Property
Amenities
- Laundry Facilities
Ownership History
Purchase Details
Home Financials for this Owner
Home Financials are based on the most recent Mortgage that was taken out on this home.Purchase Details
Similar Homes in New York, NY
Home Values in the Area
Average Home Value in this Area
Purchase History
| Date | Buyer | Sale Price | Title Company |
|---|---|---|---|
| Ror Chelsea Llc | $3,100,000 | -- | |
| Peterson Alice M | $2,800,000 | -- |
Property History
| Date | Event | Price | Change | Sq Ft Price |
|---|---|---|---|---|
| 07/14/2021 07/14/21 | Sold | $3,100,000 | -21.5% | $1,566 / Sq Ft |
| 02/04/2020 02/04/20 | For Sale | $3,950,000 | -- | $1,995 / Sq Ft |
Tax History Compared to Growth
Tax History
| Year | Tax Paid | Tax Assessment Tax Assessment Total Assessment is a certain percentage of the fair market value that is determined by local assessors to be the total taxable value of land and additions on the property. | Land | Improvement |
|---|---|---|---|---|
| 2025 | $47,047 | $388,551 | $41,176 | $347,375 |
| 2024 | $47,047 | $376,314 | $41,176 | $335,138 |
| 2023 | $45,105 | $378,539 | $41,176 | $337,363 |
| 2022 | $27,027 | $403,629 | $41,176 | $362,453 |
| 2021 | $43,966 | $405,051 | $41,176 | $363,875 |
| 2020 | $46,396 | $448,447 | $41,176 | $407,271 |
| 2019 | $42,064 | $438,357 | $41,176 | $397,181 |
| 2018 | $32,302 | $423,037 | $41,176 | $381,861 |
| 2017 | $28,908 | $313,695 | $41,176 | $272,519 |
| 2016 | $21,843 | $304,007 | $41,176 | $262,831 |
| 2015 | $2,751 | $246,161 | $41,176 | $204,985 |
| 2014 | $2,751 | $236,027 | $41,176 | $194,851 |
Agents Affiliated with this Home
-
Emily Beare

Seller's Agent in 2021
Emily Beare
CORE Group Marketing LLC
(917) 678-4359
6 in this area
60 Total Sales
Map
Source: Real Estate Board of New York (REBNY)
MLS Number: RLS10852567
APN: 0690-1010
- 500 W 18th St Unit EAST_18A
- 500 W 18th St Unit EAST_22E
- 500 W 18th St Unit EAST_15E
- 500 W 18th St Unit EAST_19A
- 500 W 18th St Unit WEST_31C
- 500 W 18th St Unit EAST_20D
- 500 W 18th St Unit WEST_9F
- 500 W 18th St Unit E19G
- 500 W 18th St Unit EAST_15B
- 500 W 18th St Unit EAST_17C
- 500 W 18th St Unit W9D
- 500 W 18th St Unit WEST_11F
- 500 W 18th St Unit EAST_22C
- 500 W 18th St Unit WEST_30C
- 500 W 18th St Unit WEST_PH33B
- 500 W 18th St Unit EAST_16G
- 500 W 18th St Unit WEST_9B
- 500 W 18th St Unit WEST_23B
- 500 W 18th St Unit WEST_10G
- 500 W 18th St Unit WEST_17C
- 520 W 19th St
- 520 W 19th St
- 520 W 19th St Unit 9B
- 520 W 19th St Unit 9A
- 520 W 19th St Unit 8C
- 520 W 19th St Unit 8B
- 520 W 19th St Unit 7C
- 520 W 19th St Unit 7B
- 520 W 19th St Unit 7A
- 520 W 19th St Unit 6C
- 520 W 19th St Unit 6B
- 520 W 19th St Unit 6A
- 520 W 19th St Unit 5C
- 520 W 19th St Unit 5B
- 520 W 19th St Unit 5A
- 520 W 19th St Unit 4C
- 520 W 19th St Unit 4B
- 520 W 19th St Unit 4A
- 520 W 19th St Unit 3C
- 520 W 19th St Unit 3B
