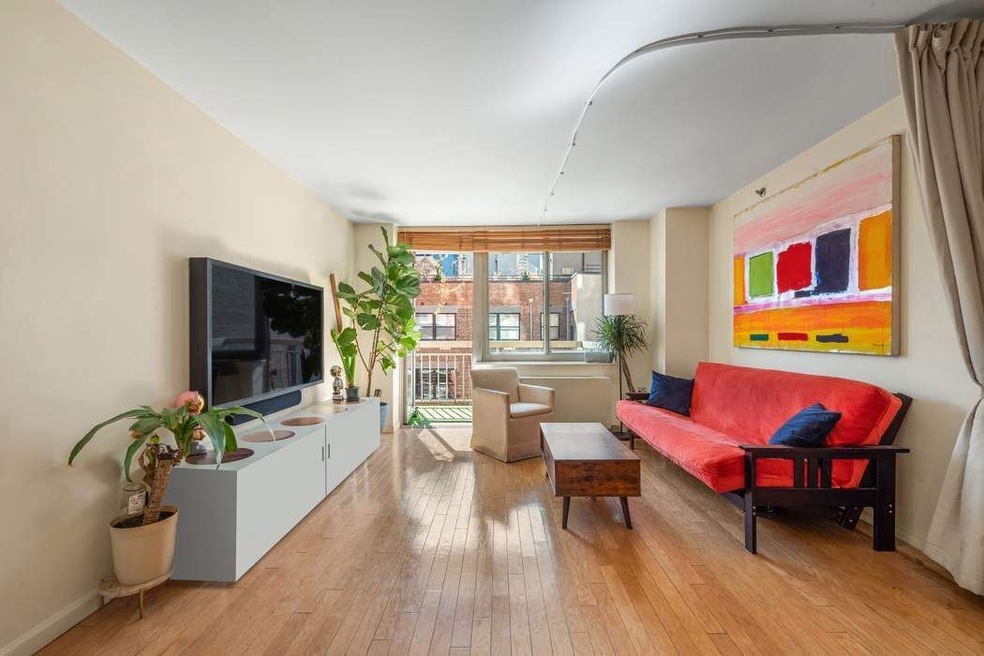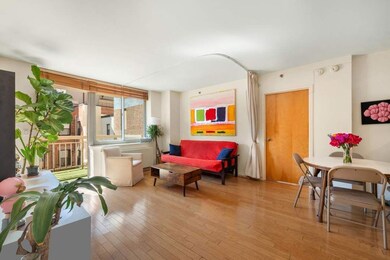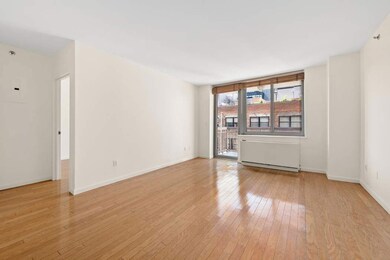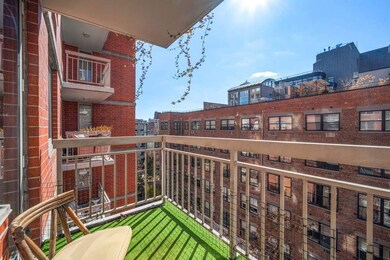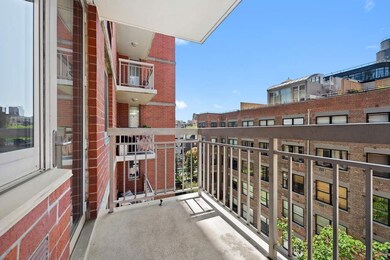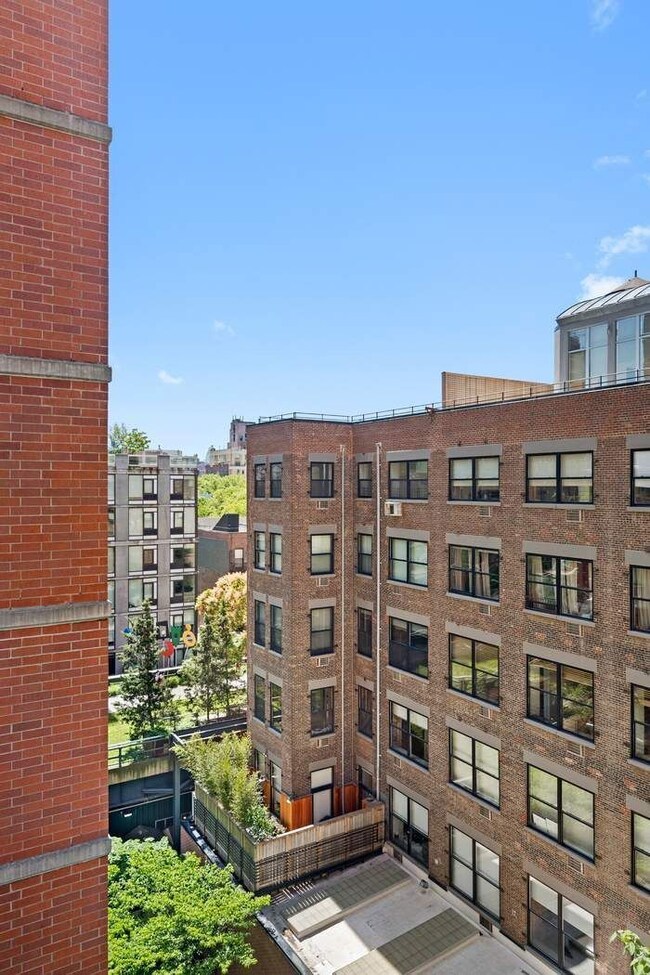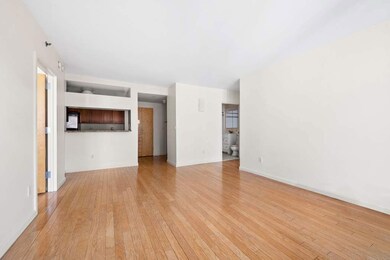The Marais 520 W 23rd St Unit 8B New York, NY 10011
Chelsea NeighborhoodHighlights
- Rooftop Deck
- 12,125 Sq Ft lot
- No HOA
- P.S. 11 Sarah J. Garnet School Rated A
- Wood Flooring
- 1-minute walk to The High Line
About This Home
Two-bedroom, two-bathroom apartment with beautiful wood floors and south-facing balcony overlooking a garden and High Line Park. The open kitchen has granite counter tops and stainless steel appliances, and the master bath features a new soaking Jacuzzi tub. The apartment also includes an in-unit washer/dryer, tons of closet space throughout, and central heating and air conditioning. Building is directly next to/above High Line Park.
Amenities include bike storage, a landscaped courtyard, and a rooftop terrace with beautiful Hudson River and NYC skyline views. There is a live-in super, a full time doorman and pets are welcome.
Listing Agent
Sothebys International Realty License #10301213958 Listed on: 07/24/2025

Property Details
Home Type
- Co-Op
Year Built
- Built in 2002
Lot Details
- 0.28 Acre Lot
- South Facing Home
Interior Spaces
- Wood Flooring
- Laundry in unit
- Property Views
Bedrooms and Bathrooms
- 2 Bedrooms
- 2 Full Bathrooms
Additional Features
- Balcony
- Central Air
Listing and Financial Details
- Property Available on 7/15/25
- Legal Lot and Block 0042 / 00694
Community Details
Overview
- No Home Owners Association
- 107 Units
- Chelsea Subdivision
- 16-Story Property
Amenities
- Rooftop Deck
- Community Garden
- Courtyard
Map
About The Marais
Source: Real Estate Board of New York (REBNY)
MLS Number: RLS20030663
- 514 W 24th St Unit 3E
- 515 W 23rd St Unit 6
- 515 W 23rd St Unit 5
- 508 W 24th St Unit 7N
- 508 W 24th St Unit 6S
- 520 W 23rd St Unit 2H
- 520 W 23rd St Unit 11D
- 525 W 22nd St Unit 3
- 555 W 23rd St Unit S6D
- 555 W 23rd St Unit N7H
- 555 W 23rd St Unit S12B
- 555 W 23rd St Unit S11C
- 555 W 23rd St Unit S7H
- 560 W 24th St Unit 2-FLR
- 560 W 24th St Unit 2
- 555 W 22nd St Unit 11FE
- 555 W 22nd St Unit 9DW
- 555 W 22nd St Unit 12BE
- 555 W 22nd St Unit PH16AE
- 555 W 22nd St Unit 6 DW
- 520 W 23rd St Unit 16C
- 535 W 23rd St Unit FL14-ID369
- 535 W 23rd St Unit FL9-ID1280
- 535 W 23rd St Unit FL4-ID1584
- 535 W 23rd St Unit FL11-ID80
- 535 W 23rd St Unit FL4-ID1480
- 535 W 23rd St Unit FL14-ID1281
- 519 W 23rd St Unit ID1013732P
- 508 W 24th St Unit 6S
- 466 W 23rd St Unit 4-R
- 555 W 23rd St Unit S6A
- 555 W 22nd St Unit 9DW
- 555 W 22nd St
- 555 W 23rd St Unit S3B
- 551 W 21st St Unit 3C
- 551 W 21st St Unit 16B
- 500 W 25th St Unit 8
- 433 W 24th St Unit C
- 410 W 24 St Unit 2D
- 100-100 11th Ave Unit 3B
