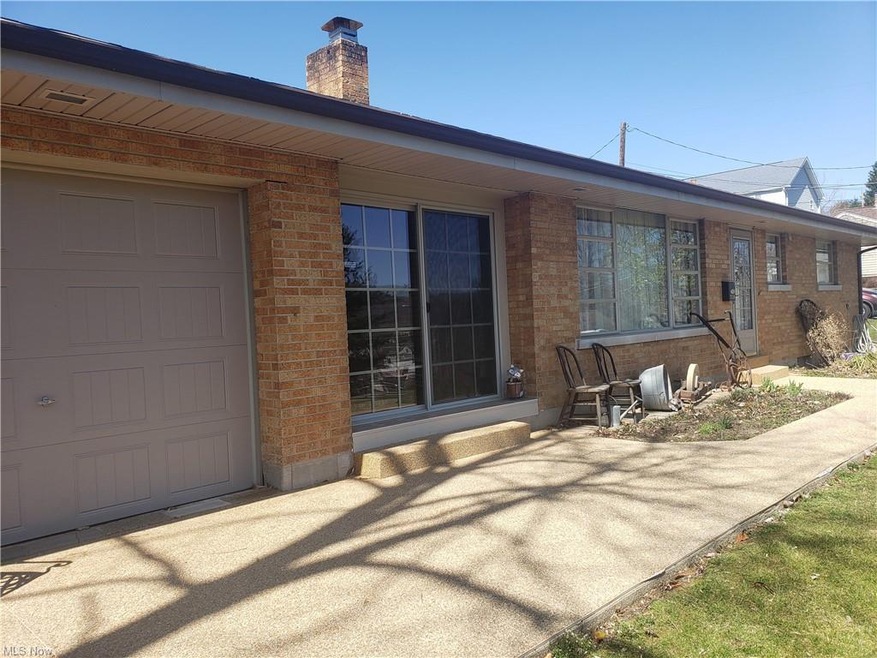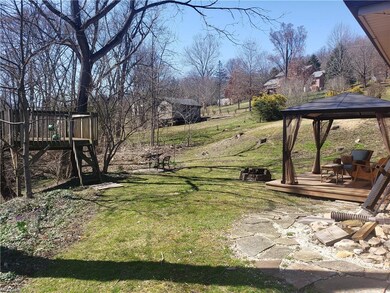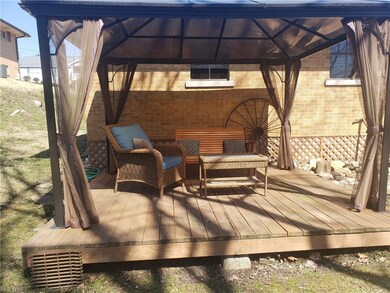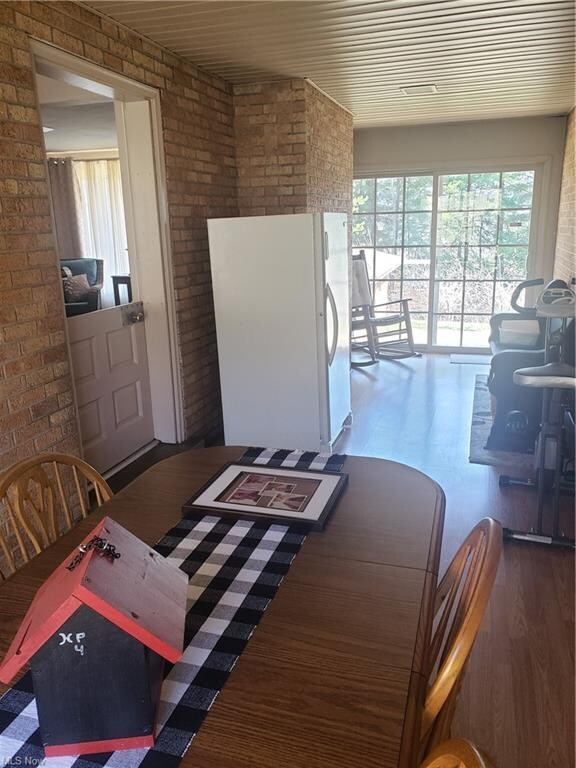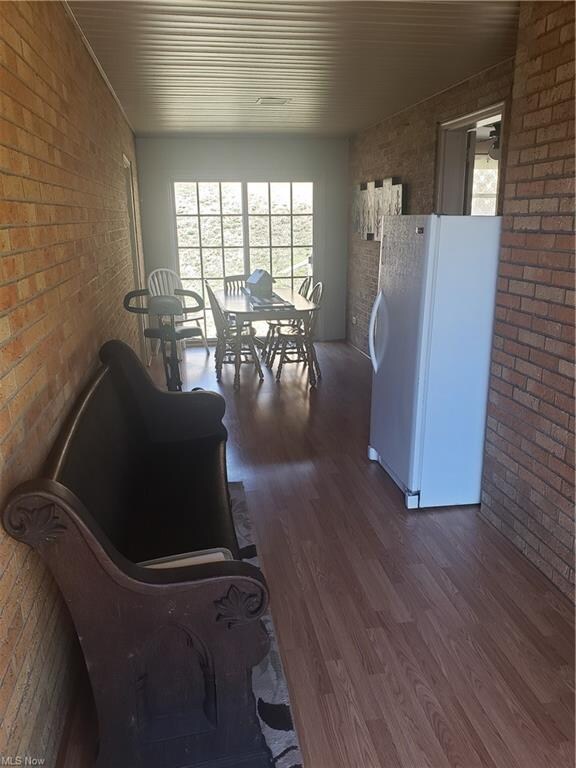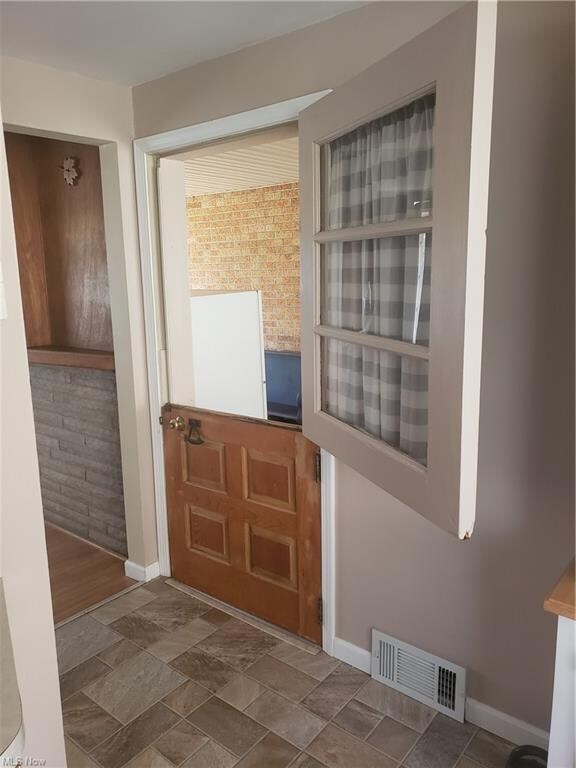
520 W 48th St Shadyside, OH 43947
Estimated Value: $138,000 - $258,000
Highlights
- 1 Fireplace
- Enclosed patio or porch
- Forced Air Heating and Cooling System
- Jefferson Avenue Elementary School Rated A-
- 1 Car Attached Garage
- Water Softener
About This Home
As of May 2021Own a piece of Shadyside history! This unique house was once located on the East side of town, and relocated when the highway was put in because of the Owner's great love for the home. Spacious, well maintained ranch. Too many updates to list! Beautiful living space inside and out with an enclosed breezeway, tree house that moves with the tree movements, screened in patio, fire pit and plenty of beautiful landscaping.
Home Details
Home Type
- Single Family
Est. Annual Taxes
- $1,688
Year Built
- Built in 1974
Lot Details
- 10,454
Parking
- 1 Car Attached Garage
Home Design
- Brick Exterior Construction
- Asphalt Roof
- Vinyl Construction Material
Interior Spaces
- 1,245 Sq Ft Home
- 1-Story Property
- 1 Fireplace
- Unfinished Basement
- Basement Fills Entire Space Under The House
Kitchen
- Range
- Microwave
- Freezer
Bedrooms and Bathrooms
- 3 Main Level Bedrooms
Laundry
- Dryer
- Washer
Utilities
- Forced Air Heating and Cooling System
- Heating System Uses Gas
- Water Softener
Additional Features
- Enclosed patio or porch
- 10,454 Sq Ft Lot
Listing and Financial Details
- Assessor Parcel Number 17-00367-000
Ownership History
Purchase Details
Home Financials for this Owner
Home Financials are based on the most recent Mortgage that was taken out on this home.Purchase Details
Similar Homes in Shadyside, OH
Home Values in the Area
Average Home Value in this Area
Purchase History
| Date | Buyer | Sale Price | Title Company |
|---|---|---|---|
| Destifanes Heather L | $149,900 | Northwest Ttl Fam Companies | |
| Danford Kathy A | -- | -- |
Mortgage History
| Date | Status | Borrower | Loan Amount |
|---|---|---|---|
| Open | Destifanes Heather L | $11,998 | |
| Open | Destifanes Heather L | $147,184 |
Property History
| Date | Event | Price | Change | Sq Ft Price |
|---|---|---|---|---|
| 05/14/2021 05/14/21 | Sold | $149,900 | 0.0% | $120 / Sq Ft |
| 03/31/2021 03/31/21 | Pending | -- | -- | -- |
| 03/19/2021 03/19/21 | For Sale | $149,900 | -- | $120 / Sq Ft |
Tax History Compared to Growth
Tax History
| Year | Tax Paid | Tax Assessment Tax Assessment Total Assessment is a certain percentage of the fair market value that is determined by local assessors to be the total taxable value of land and additions on the property. | Land | Improvement |
|---|---|---|---|---|
| 2024 | $2,440 | $59,570 | $5,310 | $54,260 |
| 2023 | $2,327 | $51,340 | $4,130 | $47,210 |
| 2022 | $2,327 | $51,342 | $4,130 | $47,212 |
| 2021 | $1,877 | $51,342 | $4,130 | $47,212 |
| 2020 | $1,529 | $42,780 | $3,440 | $39,340 |
| 2019 | $1,532 | $42,780 | $3,440 | $39,340 |
| 2018 | $1,482 | $42,780 | $3,440 | $39,340 |
| 2017 | $1,414 | $37,420 | $2,960 | $34,460 |
| 2016 | $1,847 | $37,420 | $2,960 | $34,460 |
| 2015 | $2,196 | $44,320 | $2,960 | $41,360 |
| 2014 | $1,852 | $36,600 | $2,700 | $33,900 |
| 2013 | $1,571 | $36,600 | $2,700 | $33,900 |
Agents Affiliated with this Home
-
Whitney Czelusniak

Seller's Agent in 2021
Whitney Czelusniak
The Holden Agency
(740) 310-9240
67 Total Sales
Map
Source: MLS Now
MLS Number: 4263885
APN: 17-00367-000
- 585 W 45th St
- 556 W 43rd St
- 429 W 43rd St
- 4410 Lincoln Ave
- 4089 Lincoln Ave
- 4365 Highland Ave
- 3971 & 3971 REAR Grandview Ave
- 473 W 39th St
- 60722 Gibbon Rd
- 105 W 40th St
- 3970 Central Ave
- 56730 Wegee Rd
- 4015 Belmont Ave
- 3743 Osage Alley
- 52 E 37th St
- 69 Julie Ct
- 56 E 37th St
- 334 Glen Dale Heights Rd
- 7 Zitko Terrace
- 3500 Leona Ave
