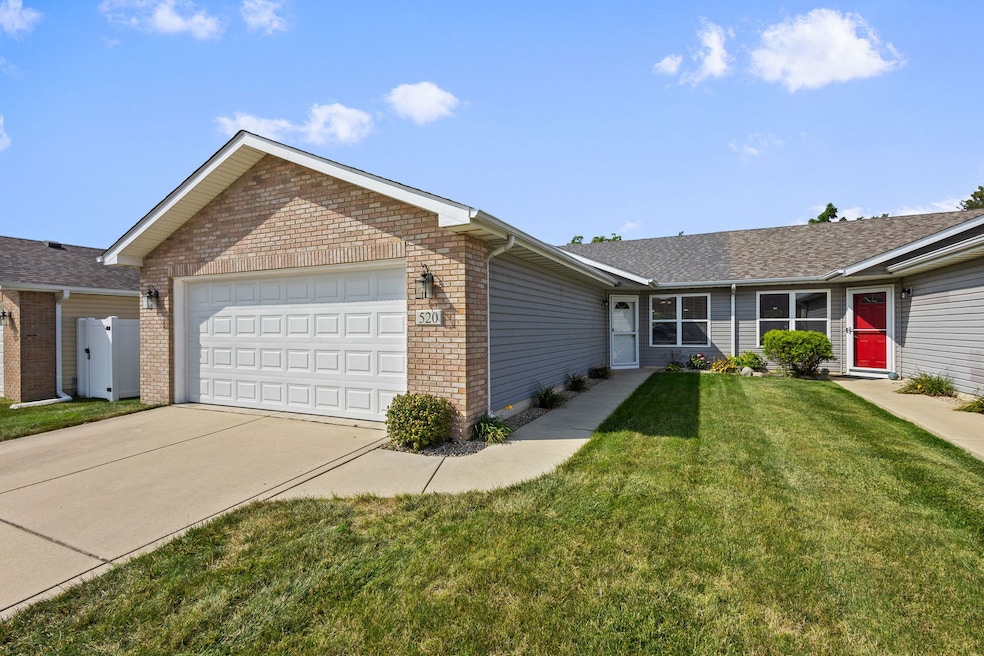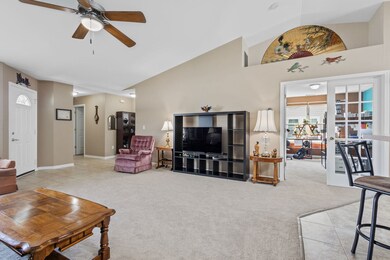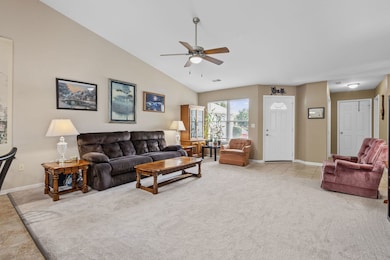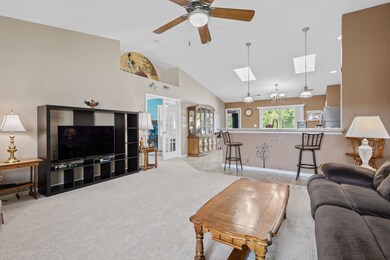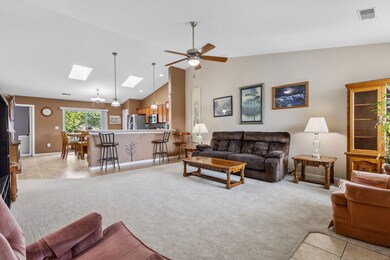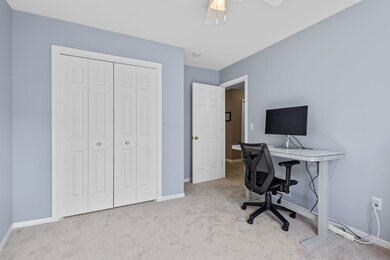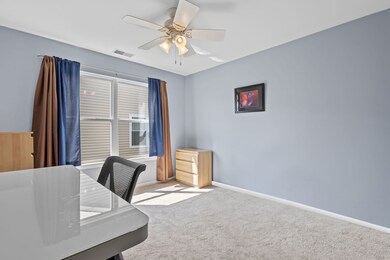
520 W 76th Ave Unit W Merrillville, IN 46410
Central Merrillville NeighborhoodHighlights
- Landscaped Professionally
- Whirlpool Bathtub
- 2 Car Attached Garage
- Vaulted Ceiling
- Skylights
- Brick Porch or Patio
About This Home
As of December 2024Charming 3-Bedroom, 2-Bathroom Ranch Duplex in Prime Location Welcome to this delightful 1,622 sq. ft. ranch-style duplex featuring a modern open-concept layout and numerous recent updates. With 3 bedrooms, 2 full bathrooms, and a 2-car garage, this home has it all. The open kitchen boasts 2 skylights that bring the sunshine inside, backsplash on the walls, refaced solid wood cabinets, and a convenient peninsula connecting to the inviting living room! Step through the sliding glass doors onto the paved patio for a peaceful retreat. Updates include: * Roof: Just replaced 2024 * Microwave: Just replaced 2024 * Stove: 2013 * Dishwasher: 2020 * Furnace: 2006 (well maintained) * Hot Water Heater: 2007 * Flooring: Industrial Vinyl flooring 2021, Brand-new carpeting 2024 * Bathrooms: Updated with stylish ceramic tile subway shower, new tub surround This home is conveniently located near excellent restaurants, shopping, and easy access to the expressway. Don't miss your chance to see this beautiful home in person!
Property Details
Home Type
- Multi-Family
Est. Annual Taxes
- $2,530
Year Built
- Built in 2006
Lot Details
- Lot Dimensions are 40x150
- Landscaped Professionally
HOA Fees
- $32 Monthly HOA Fees
Parking
- 2 Car Attached Garage
- Garage Transmitter
- Garage Door Opener
- Driveway
- Parking Included in Price
Home Design
- Duplex
- Slab Foundation
- Asphalt Roof
Interior Spaces
- 1,622 Sq Ft Home
- 1-Story Property
- Vaulted Ceiling
- Skylights
- Window Screens
- Family Room
- Living Room
- Dining Room
Kitchen
- Range
- Microwave
- Dishwasher
Flooring
- Carpet
- Vinyl
Bedrooms and Bathrooms
- 3 Bedrooms
- 3 Potential Bedrooms
- Bathroom on Main Level
- 2 Full Bathrooms
- Whirlpool Bathtub
Laundry
- Laundry Room
- Laundry on main level
- Sink Near Laundry
- Washer and Dryer Hookup
Outdoor Features
- Brick Porch or Patio
Utilities
- Central Air
- Heating System Uses Natural Gas
- 100 Amp Service
- Lake Michigan Water
Listing and Financial Details
- Homeowner Tax Exemptions
Community Details
Overview
- 2 Units
- Office Manager Association, Phone Number (317) 875-5600
- Property managed by Madison Meadows HOA Inc
Pet Policy
- Pets up to 75 lbs
- Dogs and Cats Allowed
Security
- Resident Manager or Management On Site
Map
Similar Homes in Merrillville, IN
Home Values in the Area
Average Home Value in this Area
Property History
| Date | Event | Price | Change | Sq Ft Price |
|---|---|---|---|---|
| 12/17/2024 12/17/24 | Sold | $260,000 | 0.0% | $160 / Sq Ft |
| 11/19/2024 11/19/24 | Pending | -- | -- | -- |
| 11/17/2024 11/17/24 | Off Market | $260,000 | -- | -- |
| 11/16/2024 11/16/24 | For Sale | $260,000 | 0.0% | $160 / Sq Ft |
| 11/15/2024 11/15/24 | Off Market | $260,000 | -- | -- |
| 10/05/2024 10/05/24 | Price Changed | $260,000 | -3.2% | $160 / Sq Ft |
| 08/26/2024 08/26/24 | For Sale | $268,500 | 0.0% | $166 / Sq Ft |
| 08/26/2024 08/26/24 | Off Market | $268,500 | -- | -- |
| 08/24/2024 08/24/24 | For Sale | $268,500 | -- | $166 / Sq Ft |
Source: Midwest Real Estate Data (MRED)
MLS Number: 12146906
- 7530 Madison St
- 7610 Harrison St
- 643 W 78th Ave
- 750 W 79th Ave
- 23 Sunset Rd
- 7481 Broadway
- 1 Sunset Rd
- 875 W 79th Ave
- 1245 77th Place
- 1269 77th Place
- 1 Meadow Ln
- 1293 77th Place
- 22 Deerpath Rd
- 1317 77th Place
- 42 Indian Trail
- 2034 W 75th Place Unit 32
- 2034 W 75th Place Unit 36
- 2034 W 75th Place Unit 35
- 2034 W 75th Place Unit 17
- 2034 W 75th Place Unit 44
