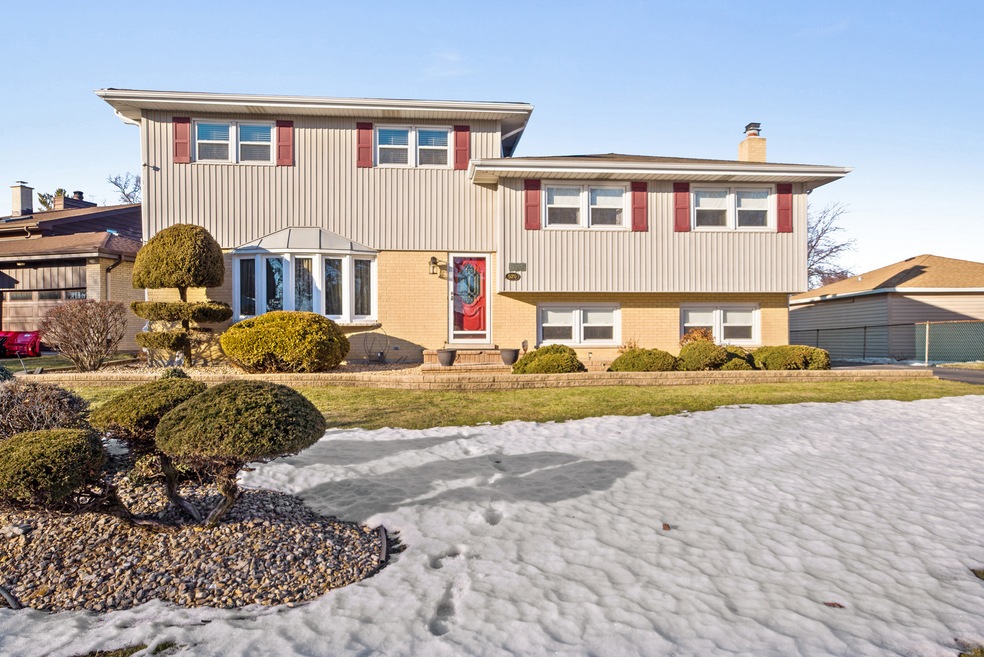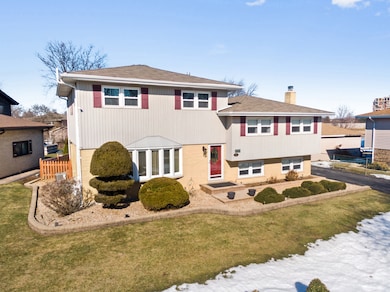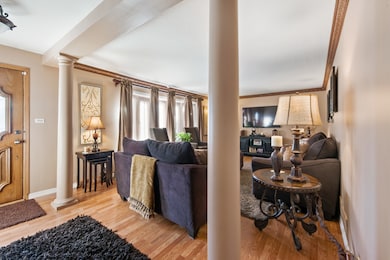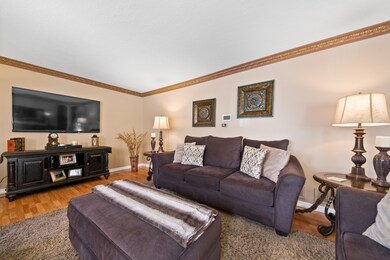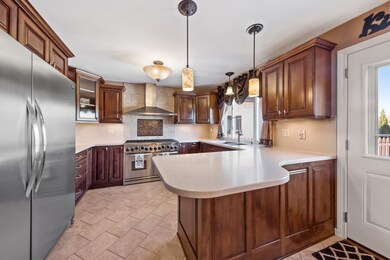
520 W Eggerding Dr Unit 2 Addison, IL 60101
Highlights
- Wood Flooring
- Den
- Double Oven
- Whirlpool Bathtub
- Walk-In Pantry
- Stainless Steel Appliances
About This Home
As of April 2021Fabulous Addison location! Room to roam 5 levels of living space! Featuring 4 bedrooms, 3 full bathrooms! So much to love! The large kitchen provides ample eating space and breakfast bar. S/S appliances, double oven, 8 burner stove, large side by side refrigerator & freezer! Beautiful formal living room with bay bay window. Awesome family room/rec room ,an entertainers dream! Family room features electric fireplace and wet bar! Massive master suite with large en-suite bath equipped with jacuzzi tub, separate shower, double bowl vanity & huge walk in closet! Sub basement with with Den/closet w/brand new carpet! 2 hot water tanks, high efficiency Lennox furnace w/ air purification filter system, Aprilaire whole house humidifier. Attached 2 car side load garage. Beautiful backyard with above ground pool with new liner in 2020 for those hot summer days! Walk to Park! Too much to list, this home is truly one of a kind!
Last Agent to Sell the Property
Century 21 Gust Realty License #471000200 Listed on: 03/04/2021

Home Details
Home Type
- Single Family
Est. Annual Taxes
- $9,978
Year Built
- 1976
Lot Details
- Cul-De-Sac
- Southern Exposure
Parking
- Attached Garage
- Garage Transmitter
- Garage Door Opener
- Driveway
- Garage Is Owned
Home Design
- Quad-Level Property
- Brick Exterior Construction
- Slab Foundation
- Asphalt Shingled Roof
- Aluminum Siding
Interior Spaces
- Wet Bar
- Bar Fridge
- Electric Fireplace
- Den
- Wood Flooring
- Partially Finished Basement
- Basement Fills Entire Space Under The House
- Storm Screens
Kitchen
- Breakfast Bar
- Walk-In Pantry
- Double Oven
- Microwave
- High End Refrigerator
- Bar Refrigerator
- Dishwasher
- Wine Cooler
- Stainless Steel Appliances
- Disposal
Bedrooms and Bathrooms
- Primary Bathroom is a Full Bathroom
- Dual Sinks
- Whirlpool Bathtub
- Separate Shower
Laundry
- Dryer
- Washer
Outdoor Features
- Patio
Utilities
- Central Air
- Heating System Uses Gas
- Lake Michigan Water
Listing and Financial Details
- Homeowner Tax Exemptions
Ownership History
Purchase Details
Home Financials for this Owner
Home Financials are based on the most recent Mortgage that was taken out on this home.Purchase Details
Home Financials for this Owner
Home Financials are based on the most recent Mortgage that was taken out on this home.Purchase Details
Home Financials for this Owner
Home Financials are based on the most recent Mortgage that was taken out on this home.Purchase Details
Home Financials for this Owner
Home Financials are based on the most recent Mortgage that was taken out on this home.Similar Homes in Addison, IL
Home Values in the Area
Average Home Value in this Area
Purchase History
| Date | Type | Sale Price | Title Company |
|---|---|---|---|
| Warranty Deed | $407,500 | Affinity Title Services Llc | |
| Warranty Deed | $325,000 | None Available | |
| Deed | $308,500 | Baird & Warner Title Service | |
| Interfamily Deed Transfer | -- | None Available |
Mortgage History
| Date | Status | Loan Amount | Loan Type |
|---|---|---|---|
| Open | $285,250 | New Conventional | |
| Previous Owner | $243,750 | FHA | |
| Previous Owner | $240,000 | New Conventional | |
| Previous Owner | $246,800 | New Conventional | |
| Previous Owner | $15,425 | Credit Line Revolving | |
| Previous Owner | $246,800 | New Conventional | |
| Previous Owner | $190,000 | Unknown | |
| Previous Owner | $34,000 | Unknown | |
| Previous Owner | $85,874 | Unknown |
Property History
| Date | Event | Price | Change | Sq Ft Price |
|---|---|---|---|---|
| 04/07/2021 04/07/21 | Sold | $407,500 | +1.9% | $105 / Sq Ft |
| 03/07/2021 03/07/21 | Pending | -- | -- | -- |
| 03/04/2021 03/04/21 | For Sale | $399,900 | +23.0% | $103 / Sq Ft |
| 05/03/2013 05/03/13 | Sold | $325,000 | -2.4% | $83 / Sq Ft |
| 03/19/2013 03/19/13 | Pending | -- | -- | -- |
| 03/11/2013 03/11/13 | For Sale | $333,000 | -- | $85 / Sq Ft |
Tax History Compared to Growth
Tax History
| Year | Tax Paid | Tax Assessment Tax Assessment Total Assessment is a certain percentage of the fair market value that is determined by local assessors to be the total taxable value of land and additions on the property. | Land | Improvement |
|---|---|---|---|---|
| 2023 | $9,978 | $143,540 | $33,010 | $110,530 |
| 2022 | $9,867 | $139,970 | $32,220 | $107,750 |
| 2021 | $9,459 | $134,070 | $30,860 | $103,210 |
| 2020 | $9,207 | $128,420 | $29,560 | $98,860 |
| 2019 | $9,148 | $123,480 | $28,420 | $95,060 |
| 2018 | $8,758 | $113,880 | $27,050 | $86,830 |
| 2017 | $8,536 | $108,840 | $25,850 | $82,990 |
| 2016 | $8,316 | $100,490 | $23,870 | $76,620 |
| 2015 | $8,117 | $92,830 | $22,050 | $70,780 |
| 2014 | $8,071 | $91,780 | $22,740 | $69,040 |
| 2013 | $7,904 | $93,650 | $23,200 | $70,450 |
Agents Affiliated with this Home
-
David Gust

Seller's Agent in 2021
David Gust
Century 21 Gust Realty
(630) 926-8328
3 in this area
223 Total Sales
-
Sandra Mariottini

Buyer's Agent in 2021
Sandra Mariottini
Fulton Grace Realty
(773) 294-3739
6 in this area
56 Total Sales
-
Eric Logan

Seller's Agent in 2013
Eric Logan
Realty Executives
(630) 675-1737
2 in this area
374 Total Sales
-
Nicole Flores

Buyer's Agent in 2013
Nicole Flores
Baird & Warner
(773) 816-9264
2 in this area
231 Total Sales
Map
Source: Midwest Real Estate Data (MRED)
MLS Number: MRD11010659
APN: 03-20-223-029
- 465 W Dominion Dr Unit 709
- 465 W Dominion Dr Unit 508
- 465 W Dominion Dr Unit 1302
- 465 W Dominion Dr Unit 1304
- 465 W Dominion Dr Unit 1003
- 511 W Byron Ave
- 1156 N Fischer Dr
- 466 Elizabeth Dr Unit 17-C
- 706 N Mavis Ln
- 953 W Surrey Rd
- 1148 N Anvil Ct
- 605 N Briar Hill Ln Unit 2
- 468 Elizabeth Dr Unit 17B
- 1116 N Old Fence Rd
- 4N425 7th Ave
- 465 N Mill Rd
- 4N327 7th Ave
- 1227 W Surrey Rd
- 551 N 6th Ave
- 4N221 7th Ave
