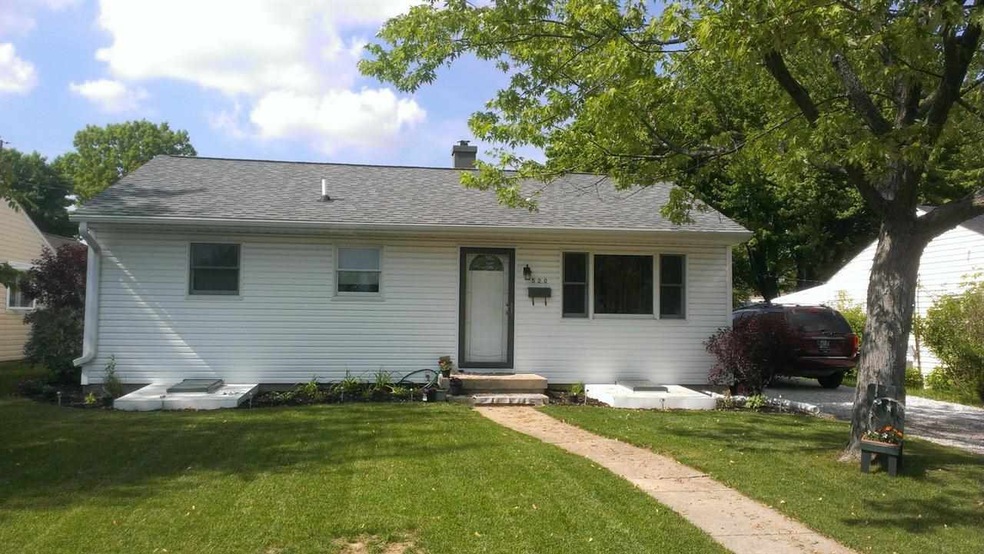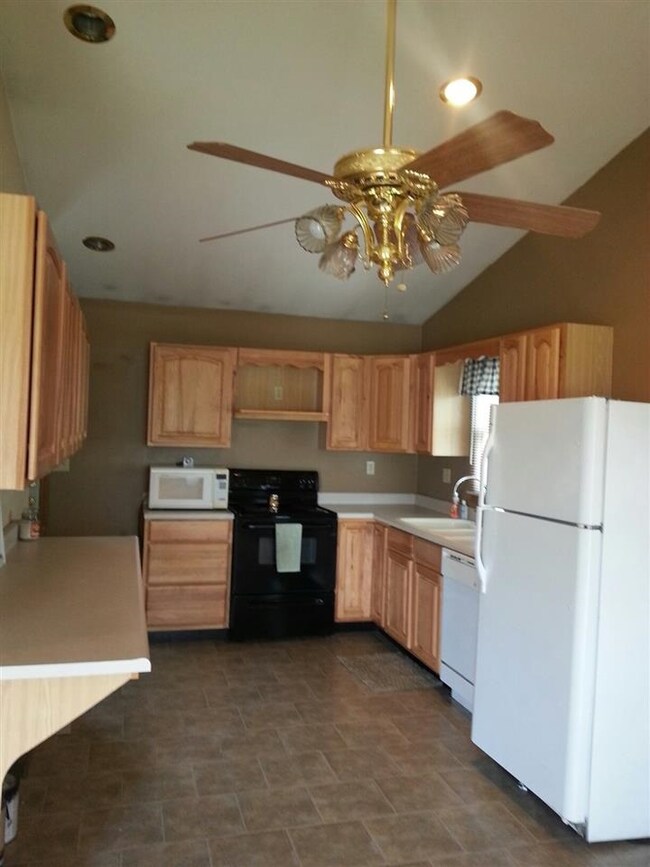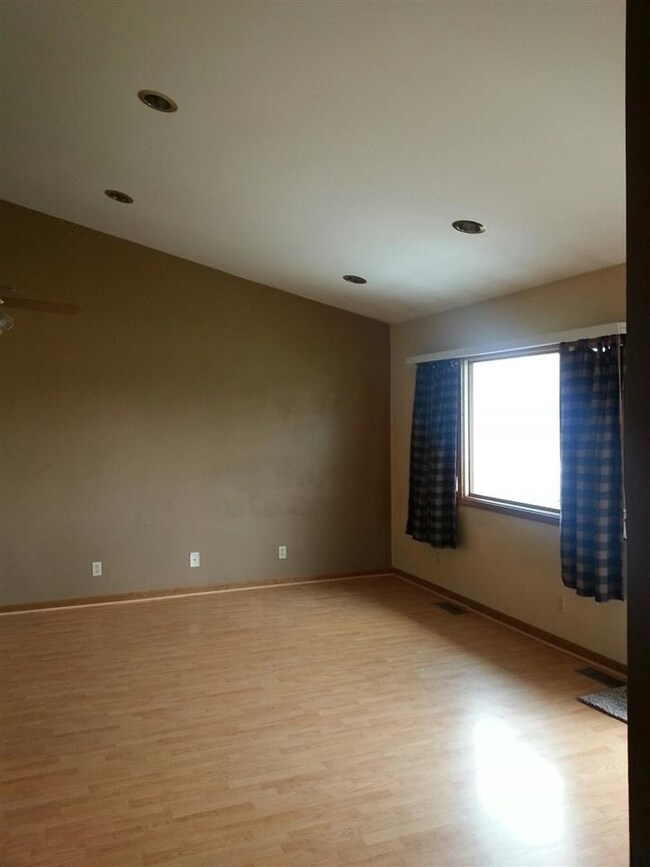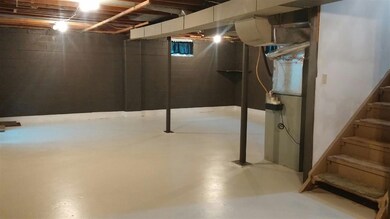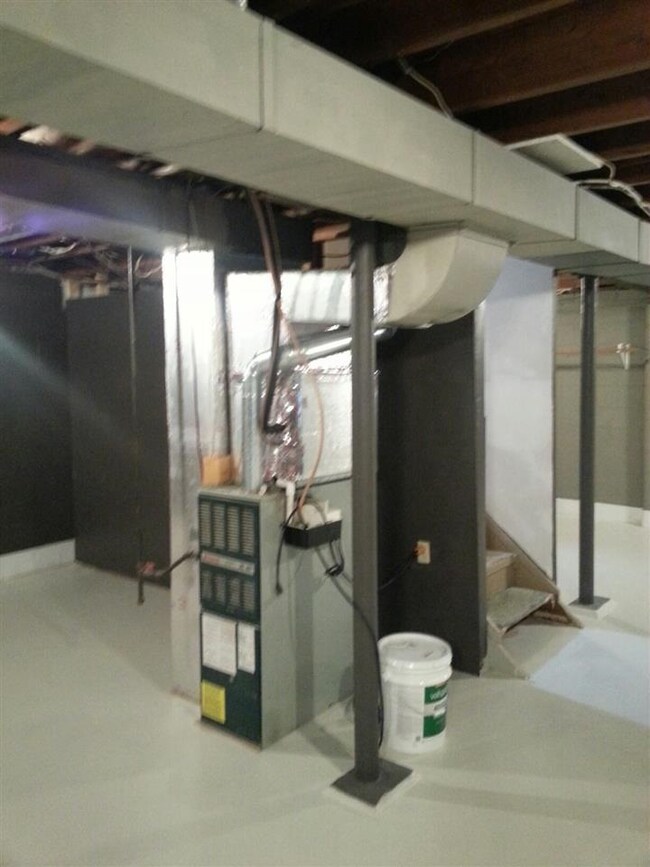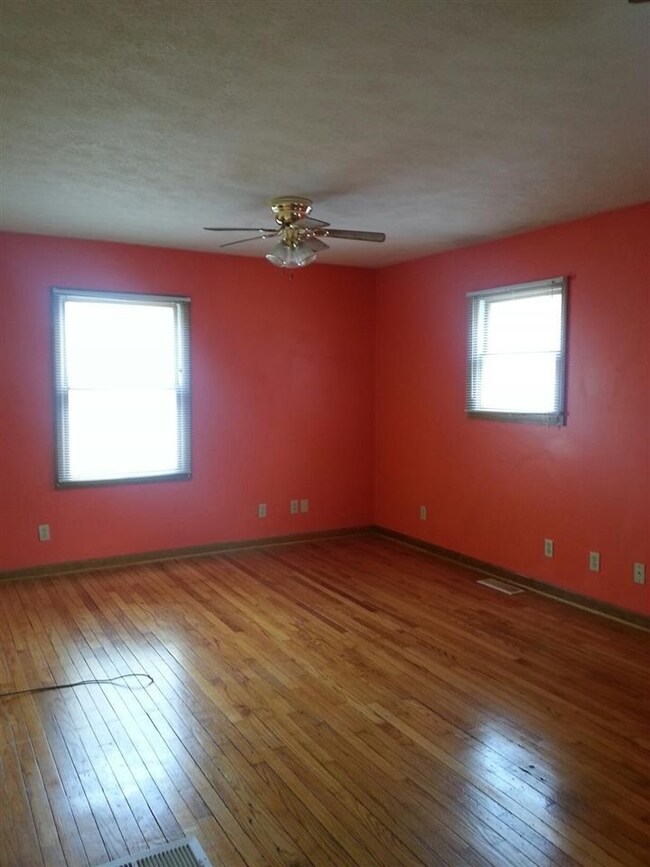
520 W Wharton Dr Marion, IN 46952
Shady Hills NeighborhoodEstimated Value: $115,000 - $132,000
Highlights
- Spa
- Ranch Style House
- Ceiling Fan
- Vaulted Ceiling
- Forced Air Heating and Cooling System
- Energy-Efficient Windows
About This Home
As of September 2014Great location is where you will find this home that features a vaulted ceiling, Beautiful newer kitchen with hickory cabinets and appliances. Full basement that could be easily finished. Large master bedroom was once 2 bedrooms which could easily be converted back to 2 rooms to make this a 3 bedroom home. Retreat to the backyard where you will find a hot tub, gazebo and fire pit and storage shed all included in the sale price. Privacy fence where you can relax after a long day or entertain friends. If gardening is an interest for you, there are 3 small raised garden beds awaiting to be planted. Home is located close to everything including shopping, movies, school and Matter Park. Come take a look at this gem. Backyard is in full bloom and looks fantastic. Great starter home! Don't wait this home won't last long! Roof replaced in 2011. Middle School is 5th & 6th grade Justice and 7&8 grade at McCulloch.
Last Listed By
Janet Brenner
Nicholson Realty - Marion Branch Listed on: 04/24/2014
Home Details
Home Type
- Single Family
Est. Annual Taxes
- $289
Year Built
- Built in 1953
Lot Details
- 7,280 Sq Ft Lot
- Lot Dimensions are 56x130
- Privacy Fence
Parking
- Off-Street Parking
Home Design
- Ranch Style House
- Asphalt Roof
- Vinyl Construction Material
Interior Spaces
- Vaulted Ceiling
- Ceiling Fan
- Basement Fills Entire Space Under The House
- Washer and Electric Dryer Hookup
Kitchen
- Electric Oven or Range
- Disposal
Flooring
- Carpet
- Laminate
Bedrooms and Bathrooms
- 2 Bedrooms
- 1 Full Bathroom
Schools
- Kendall/Justice Elementary School
- Mcculloch/Justice Middle School
- Marion High School
Utilities
- Forced Air Heating and Cooling System
- Heating System Uses Gas
- Cable TV Available
Additional Features
- Energy-Efficient Windows
- Spa
- Suburban Location
Community Details
- River View / Riverview Subdivision
Listing and Financial Details
- Assessor Parcel Number 27-02-31-103-029.000-002
Ownership History
Purchase Details
Home Financials for this Owner
Home Financials are based on the most recent Mortgage that was taken out on this home.Purchase Details
Purchase Details
Home Financials for this Owner
Home Financials are based on the most recent Mortgage that was taken out on this home.Purchase Details
Purchase Details
Similar Homes in Marion, IN
Home Values in the Area
Average Home Value in this Area
Purchase History
| Date | Buyer | Sale Price | Title Company |
|---|---|---|---|
| Little Erik R | -- | None Available | |
| Silvers Carrie M | $46,500 | Grant County Abstract Co Inc | |
| Silvers Carrie M | -- | None Available | |
| Not Provided | $35,000 | -- | |
| Not Provided | -- | -- |
Mortgage History
| Date | Status | Borrower | Loan Amount |
|---|---|---|---|
| Previous Owner | Silvers Carrie M | $41,505 | |
| Previous Owner | Silvers Carrie M | $44,413 |
Property History
| Date | Event | Price | Change | Sq Ft Price |
|---|---|---|---|---|
| 09/12/2014 09/12/14 | Sold | $67,500 | -7.4% | $78 / Sq Ft |
| 07/19/2014 07/19/14 | Pending | -- | -- | -- |
| 04/24/2014 04/24/14 | For Sale | $72,900 | -- | $84 / Sq Ft |
Tax History Compared to Growth
Tax History
| Year | Tax Paid | Tax Assessment Tax Assessment Total Assessment is a certain percentage of the fair market value that is determined by local assessors to be the total taxable value of land and additions on the property. | Land | Improvement |
|---|---|---|---|---|
| 2024 | $747 | $85,100 | $12,200 | $72,900 |
| 2023 | $814 | $95,800 | $12,200 | $83,600 |
| 2022 | $813 | $85,900 | $10,100 | $75,800 |
| 2021 | $640 | $77,300 | $10,100 | $67,200 |
| 2020 | $521 | $74,600 | $9,600 | $65,000 |
| 2019 | $479 | $73,000 | $9,600 | $63,400 |
| 2018 | $422 | $71,300 | $9,600 | $61,700 |
| 2017 | $392 | $69,200 | $9,600 | $59,600 |
| 2016 | $343 | $65,900 | $9,600 | $56,300 |
| 2014 | $348 | $67,200 | $9,600 | $57,600 |
| 2013 | $348 | $62,700 | $9,600 | $53,100 |
Agents Affiliated with this Home
-
J
Seller's Agent in 2014
Janet Brenner
Nicholson Realty - Marion Branch
-
Cyndi Reneau

Buyer's Agent in 2014
Cyndi Reneau
Moving Real Estate
(765) 251-6831
6 in this area
128 Total Sales
Map
Source: Indiana Regional MLS
MLS Number: 201414175
APN: 27-02-31-103-029.000-002
- 702 W MacAlan Dr
- 1513 N Quarry Rd
- 647 Candlewood Dr
- 1502 N Baldwin Ave
- 1200 N Manor Dr
- 936 Gustave Place
- 1009 N Oxford Dr
- 1106 N Western Ave
- 624 N Washington St
- 1622 W Parkview Dr
- 528 E Wiley St
- 1402 W Chapel Pike
- 325 E Marshall St
- 721 W Jeffras Ave
- 1412 Fox Trail Unit 27
- 1591 W Timberview Dr Unit 26
- 1410 Fox Trail Unit 28
- 1592 W Timberview Dr Unit 25
- 1414 Fox Trail Unit 24
- 1408 Fox Trail Unit 29
- 520 W Wharton Dr
- 516 W Wharton Dr
- 524 W Wharton Dr
- 512 W Wharton Dr
- 519 W Highland Ave
- 515 W Highland Ave
- 523 W Highland Ave
- 508 W Wharton Dr
- 523 W Wharton Dr
- 511 W Highland Ave
- 519 W Wharton Dr
- 605 W Wharton Dr
- 515 W Wharton Dr
- 507 W Highland Ave
- 504 W Wharton Dr
- 604 W Wharton Dr
- 503 W Highland Ave
- 609 W Wharton Dr
- 507 W Wharton Dr
- 608 W Wharton Dr
