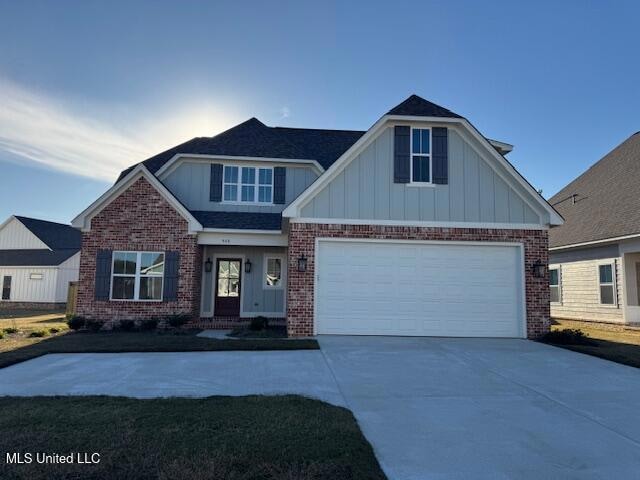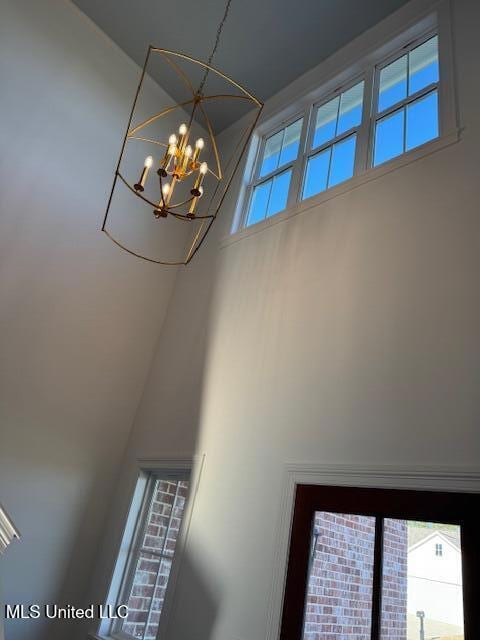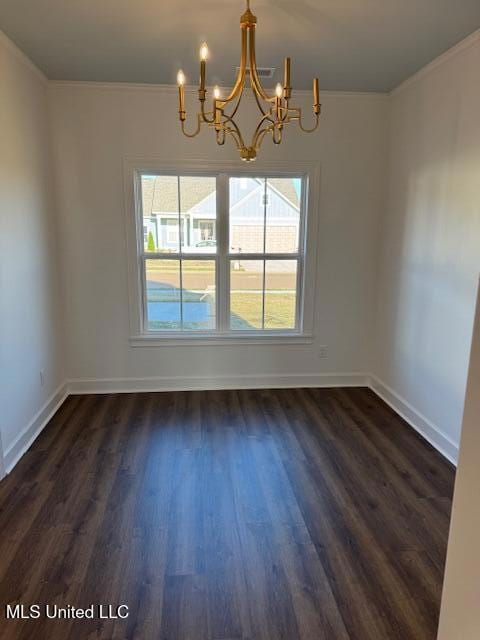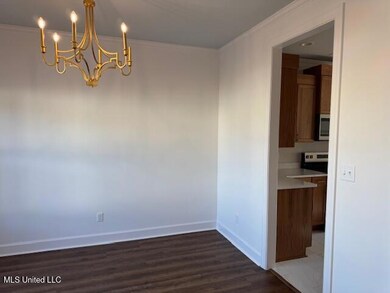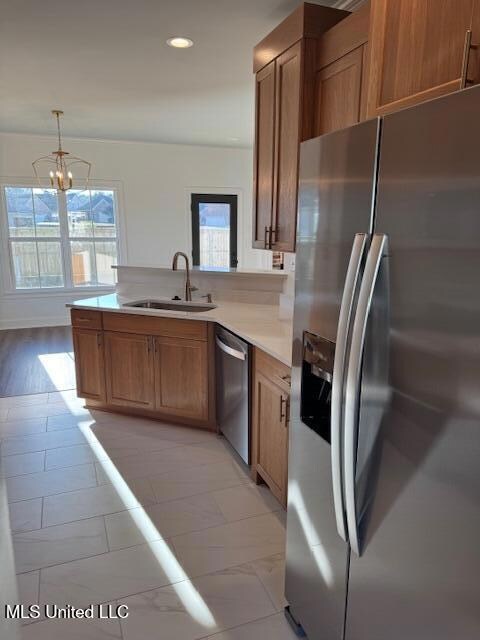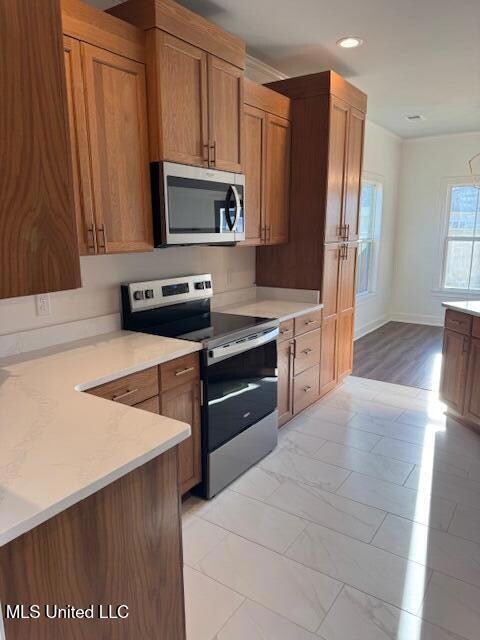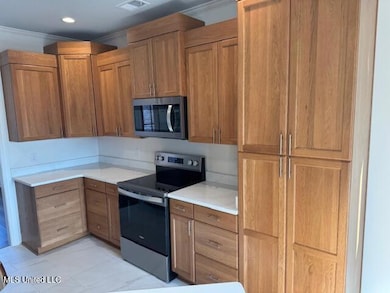520 Walker Cir New Albany, MS 38652
Estimated payment $2,523/month
Total Views
117
3
Beds
2.5
Baths
2,060
Sq Ft
$209
Price per Sq Ft
Highlights
- New Construction
- Open Floorplan
- Main Floor Primary Bedroom
- New Albany Elementary School Rated A
- Traditional Architecture
- Quartz Countertops
About This Home
Welcome to this beautifully crafted new-construction 3 bed, 2.5 bath home that blends modern comfort with thoughtful design. Step inside to an inviting living area featuring a cozy fireplace and an easy flow into the dining room perfect for everyday living or entertaining. The home offers both downstairs laundry access and a dedicated upstairs laundry room for added convenience. All bedrooms are spacious, and the primary suite provides a relaxing retreat. Outside, enjoy a fully fenced backyard ready for pets, play, or outdoor gatherings. This home delivers style, function, and comfort in every detail.
Home Details
Home Type
- Single Family
Est. Annual Taxes
- $2,642
Year Built
- Built in 2025 | New Construction
Lot Details
- 7,841 Sq Ft Lot
- Back Yard Fenced
HOA Fees
- $38 Monthly HOA Fees
Parking
- 2 Car Garage
- Front Facing Garage
Home Design
- Traditional Architecture
- Brick Exterior Construction
- Slab Foundation
- Architectural Shingle Roof
- HardiePlank Type
Interior Spaces
- 2,060 Sq Ft Home
- 1.5-Story Property
- Open Floorplan
- Entrance Foyer
- Living Room with Fireplace
Kitchen
- Free-Standing Electric Range
- Quartz Countertops
- Disposal
Bedrooms and Bathrooms
- 3 Bedrooms
- Primary Bedroom on Main
- Walk-In Closet
Laundry
- Laundry Room
- Laundry on main level
Outdoor Features
- Patio
- Rear Porch
Location
- City Lot
Utilities
- Central Heating and Cooling System
- Heating System Uses Natural Gas
- Natural Gas Connected
- Tankless Water Heater
- Cable TV Available
Community Details
- Huntington Pointe Subdivision
- The community has rules related to covenants, conditions, and restrictions
Listing and Financial Details
- Assessor Parcel Number 011n-01-021.13
Map
Create a Home Valuation Report for This Property
The Home Valuation Report is an in-depth analysis detailing your home's value as well as a comparison with similar homes in the area
Home Values in the Area
Average Home Value in this Area
Property History
| Date | Event | Price | List to Sale | Price per Sq Ft |
|---|---|---|---|---|
| 11/17/2025 11/17/25 | For Sale | $429,900 | -- | $209 / Sq Ft |
Source: MLS United
Source: MLS United
MLS Number: 4131793
Nearby Homes
- 301 Starlyn Ave
- 403 Bristol Ave
- 816 W Bankhead St
- 0 Coulter Dr Denton Rd Unit 24-3689
- 403 Doctors Dr
- 0 Hwy 30 West - 2 Acres Unit 25-34
- 404 Glenhaven Dr
- 711 Oxford Loop
- 717 Oxford Loop
- Lot 84 Greenhaven Dr
- Lot 100 Greenhaven Dr
- Lot 75 Greenhaven Dr
- Lot 80 Greenhaven Dr
- Lot 102 Greenhaven Dr
- Lot 92 Greenhaven Dr
- Lot 76 Greenhaven Dr
- Lot 78 Greenhaven Dr
- 621 Glendale Rd
- 711 Monticello St
- 803 Oxford Loop
- 1119 Bratton Rd
- 910 Kings Creek Rd
- 1143 Ms-9 Unit A
- 111 Grand Ole Oaks Dr
- 3400 Mccullough Blvd
- 2690 Mccullough Blvd
- 1505 Gun Club Rd
- 492 Mobile St
- 5018 Main St
- 4348 N Gloster St
- 4288 N Gloster St
- 4100 N Gloster St
- 608 5th St
- 2101 W Jackson St
- 1843 W Jackson St Unit A
- 907 George Ave
- 2700 W Main St
- 699 Nation Hills Dr
- 117 Briarwood St Unit 117
- 1321 Ida St
