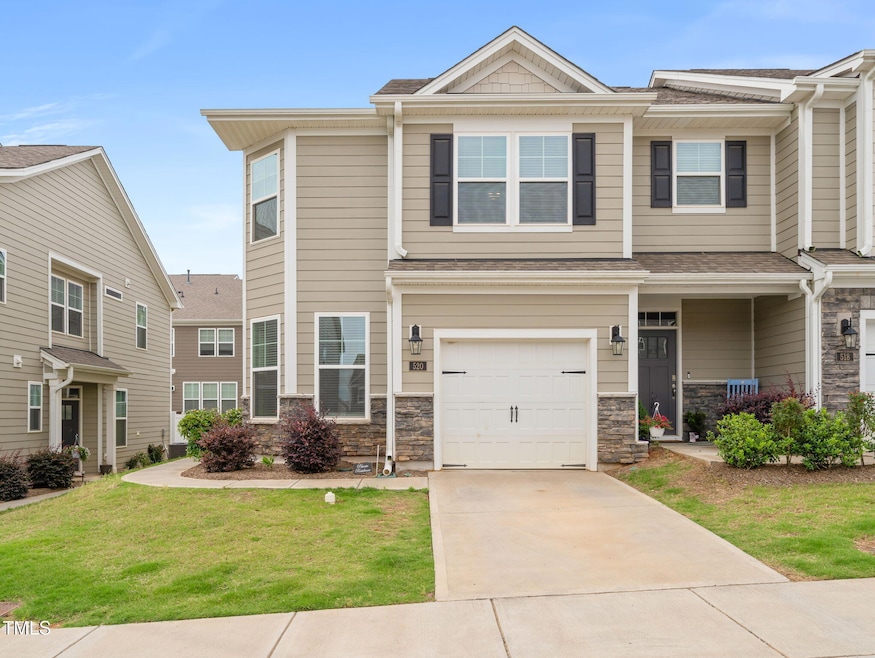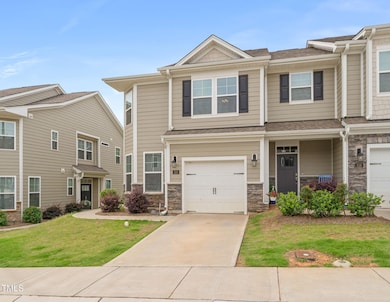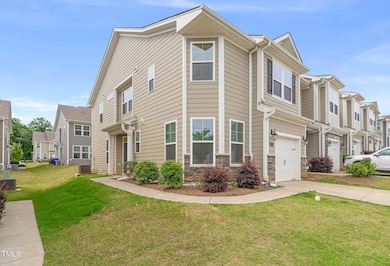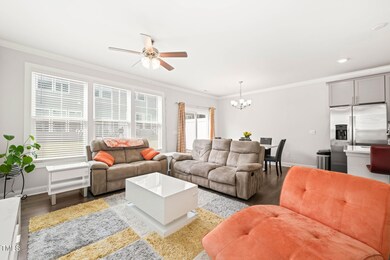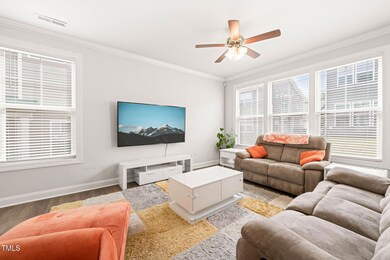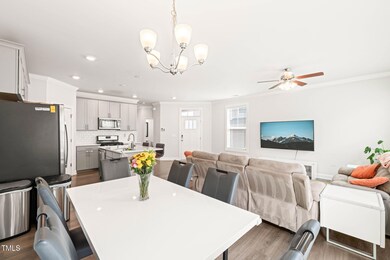520 Watermill Way Hillsborough, NC 27278
Highlights
- Bonus Room
- Home Office
- 1 Car Attached Garage
- Cedar Ridge High Rated A-
- Stainless Steel Appliances
- Patio
About This Home
Welcome to HISTORIC HILLSBOROUGH! This spacious 3B/2.5 B/Bonus/Office end unit is SO CLOSE to DT Hillsborough, yet just a quick drive to UNC and Duke Med. * Easy access to I-40 and I-85 *Hard to find 1st floor office featured in the Carson plan *This lovely and SUNNY townhome offers the ''open floorplan'' concept to the fullest. * Entertain at the kitchen island with granite countertops, tile backsplash and stainless-steel appliances/gas range. *Dining area opens up to family/living space *Loft Bonus on 2nd floor has windows bringing in natural light *Bedrooms & laundry are on 2nd floor along with 2 full baths *Large owner's suite with his & her separate vanities. * Rev Wood flooring throughout the main floor with carpet on second* Beautiful (rentable) clubhouse with super amenities including pool, 2 playgrounds, dog park, tennis courts that double as pickle ball courts *PETS NEGOTIABLE * Professionally managed and maintained...Absolutely charming introduction to North Carolina living! Floor plan graphic available upon request.
Townhouse Details
Home Type
- Townhome
Est. Annual Taxes
- $3,718
Year Built
- Built in 2021
Parking
- 1 Car Attached Garage
- Front Facing Garage
Interior Spaces
- 1,763 Sq Ft Home
- 2-Story Property
- Family Room
- Dining Room
- Home Office
- Bonus Room
- Luxury Vinyl Tile Flooring
Kitchen
- Gas Range
- Stainless Steel Appliances
Bedrooms and Bathrooms
- 3 Bedrooms
Laundry
- Laundry Room
- Laundry on upper level
- Washer and Dryer
Schools
- Central Elementary School
- A L Stanback Middle School
- Cedar Ridge High School
Additional Features
- Patio
- 2,614 Sq Ft Lot
Community Details
- Collins Ridge Subdivision
Listing and Financial Details
- Security Deposit $2,275
- Property Available on 6/13/25
- Tenant pays for all utilities
- The owner pays for association fees, trash collection
- 12 Month Lease Term
- $85 Application Fee
Map
Source: Doorify MLS
MLS Number: 10098534
APN: 9874203256
- 519 Flat Ford Rd
- 813 James J Freeland Dr
- 1610 U S Highway 70a
- 132 Fiori Hill Dr S
- 2305 Summit Dr
- 2315 George Anderson Dr
- 256 Rubrum Dr
- 1812 Orange Grove Rd Unit 101
- 112 Red Admiral Ct
- 345 Rubrum Dr
- 1100 Walter Clark Dr
- 150 Red Admiral Ct
- 1205 Quincy Cottage Rd
- 114 Bonaparte Dr
- 2612 Wade Hampton Rd
- 1204 Hydrangea Ct
- 2304 Hardwood Dr
- 2308 Hardwood Dr
- 161 Walking Path Place
- 1515 Spring Overlook Ln
