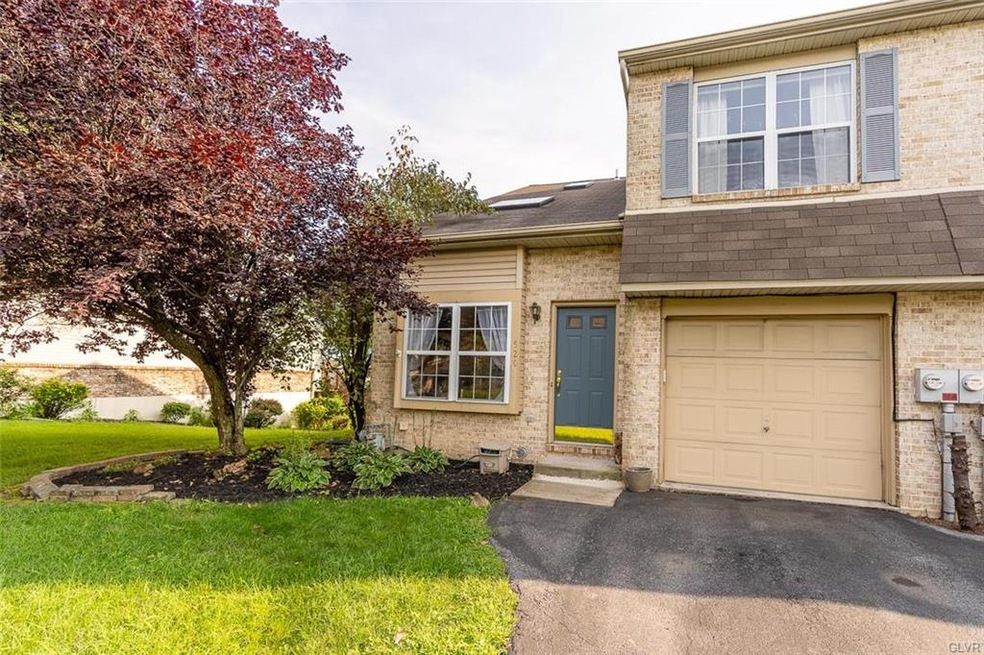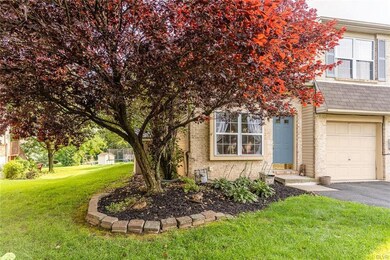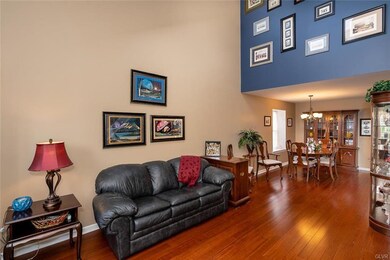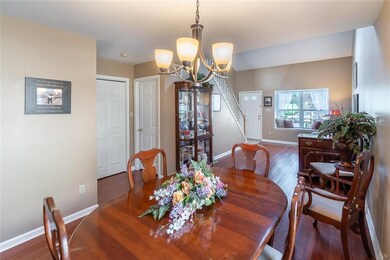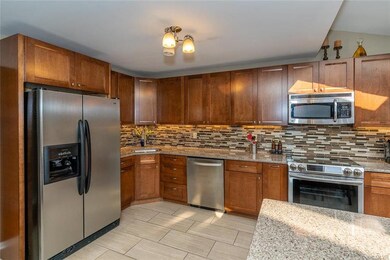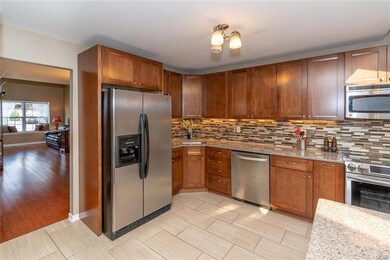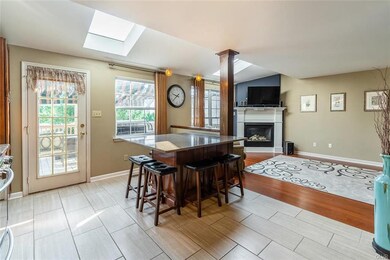
520 Wild Mint Ln Allentown, PA 18104
Upper Macungie Township NeighborhoodHighlights
- Deck
- Contemporary Architecture
- Recreation Room
- Cetronia Elementary School Rated A
- Family Room with Fireplace
- Vaulted Ceiling
About This Home
As of October 2018Step into this standout End Unit Townhome w/ 2,453 SF of Finished Space, 4BR & 3.5BA. *Parkland School District* The owners went all in with this wide open custom Kitchen that you'll rarely find in a townhome. Quartz counters, soft close cherry cabinets, stainless appliances & an awesome eat-in Island that opens to the Family Room. Sunlight pours in through your 2 skylights & wall of windows. Head out to the 20x16 deck with retractable awnings for a few more months before you nestle by the fireplace. Upstairs there are 3 Bedrooms & 2 Full Baths. The Fully Finished Basement gives 2 great spaces with egress window. Gives you a 4th Bedroom and/or Hangout/Guest Area. Full Bathroom w/ walk-in shower in Basement as well. Owners left useful unfinished areas for storage too. Other features include: Gas Heat, AC, 1-car Garage, Storage Shed, & Laundry Room. Prime location puts you 5-7 min. from Hamilton Crossing Shopping, Wegmans & the main roads of 22, 78, 476, & 309. Come Experience Home...
Townhouse Details
Home Type
- Townhome
Est. Annual Taxes
- $3,857
Year Built
- Built in 1997
Lot Details
- 6,717 Sq Ft Lot
Home Design
- Contemporary Architecture
- Brick Exterior Construction
- Asphalt Roof
Interior Spaces
- 1,750 Sq Ft Home
- 2-Story Property
- Vaulted Ceiling
- Skylights
- Window Screens
- Family Room with Fireplace
- Family Room Downstairs
- Dining Area
- Recreation Room
- Utility Room
- Basement Fills Entire Space Under The House
Kitchen
- Eat-In Kitchen
- Electric Oven
- Microwave
- Dishwasher
- Kitchen Island
- Disposal
Flooring
- Wall to Wall Carpet
- Linoleum
- Tile
Bedrooms and Bathrooms
- 4 Bedrooms
- Walk-In Closet
Laundry
- Laundry on main level
- Dryer
- Washer
Parking
- 1 Car Attached Garage
- Garage Door Opener
- On-Street Parking
- Off-Street Parking
Outdoor Features
- Deck
- Shed
Utilities
- Central Air
- Heat Pump System
- Heating System Uses Gas
- 101 to 200 Amp Service
- Gas Water Heater
- Cable TV Available
Listing and Financial Details
- Assessor Parcel Number 456694418853-00001
Ownership History
Purchase Details
Home Financials for this Owner
Home Financials are based on the most recent Mortgage that was taken out on this home.Purchase Details
Home Financials for this Owner
Home Financials are based on the most recent Mortgage that was taken out on this home.Purchase Details
Purchase Details
Similar Homes in Allentown, PA
Home Values in the Area
Average Home Value in this Area
Purchase History
| Date | Type | Sale Price | Title Company |
|---|---|---|---|
| Deed | $232,000 | None Available | |
| Interfamily Deed Transfer | -- | None Available | |
| Deed | $215,000 | None Available | |
| Deed | $136,065 | -- |
Mortgage History
| Date | Status | Loan Amount | Loan Type |
|---|---|---|---|
| Open | $65,000 | Credit Line Revolving | |
| Open | $140,182 | Commercial | |
| Closed | $145,000 | New Conventional | |
| Previous Owner | $30,000 | Stand Alone Second | |
| Previous Owner | $72,000 | New Conventional | |
| Previous Owner | $50,000 | New Conventional | |
| Previous Owner | $125,000 | Unknown | |
| Previous Owner | $107,500 | Adjustable Rate Mortgage/ARM | |
| Previous Owner | $84,000 | Fannie Mae Freddie Mac | |
| Previous Owner | $175,000 | Adjustable Rate Mortgage/ARM |
Property History
| Date | Event | Price | Change | Sq Ft Price |
|---|---|---|---|---|
| 07/17/2025 07/17/25 | Pending | -- | -- | -- |
| 07/12/2025 07/12/25 | For Sale | $355,000 | 0.0% | $154 / Sq Ft |
| 11/27/2023 11/27/23 | Rented | $2,700 | 0.0% | -- |
| 09/20/2023 09/20/23 | For Rent | $2,700 | 0.0% | -- |
| 10/05/2018 10/05/18 | Sold | $232,000 | +0.9% | $133 / Sq Ft |
| 08/21/2018 08/21/18 | Pending | -- | -- | -- |
| 08/16/2018 08/16/18 | For Sale | $229,900 | -- | $131 / Sq Ft |
Tax History Compared to Growth
Tax History
| Year | Tax Paid | Tax Assessment Tax Assessment Total Assessment is a certain percentage of the fair market value that is determined by local assessors to be the total taxable value of land and additions on the property. | Land | Improvement |
|---|---|---|---|---|
| 2025 | $4,107 | $189,800 | $22,600 | $167,200 |
| 2024 | $3,952 | $189,800 | $22,600 | $167,200 |
| 2023 | $3,857 | $189,800 | $22,600 | $167,200 |
| 2022 | $3,840 | $189,800 | $167,200 | $22,600 |
| 2021 | $3,840 | $189,800 | $22,600 | $167,200 |
| 2020 | $3,840 | $189,800 | $22,600 | $167,200 |
| 2019 | $3,758 | $189,800 | $22,600 | $167,200 |
| 2018 | $3,684 | $189,800 | $22,600 | $167,200 |
| 2017 | $3,631 | $189,800 | $22,600 | $167,200 |
| 2016 | -- | $189,800 | $22,600 | $167,200 |
| 2015 | -- | $189,800 | $22,600 | $167,200 |
| 2014 | -- | $189,800 | $22,600 | $167,200 |
Agents Affiliated with this Home
-
Jon Campbell
J
Seller's Agent in 2025
Jon Campbell
Real of Pennsylvania
(610) 248-4063
1 in this area
127 Total Sales
-
Don Wenner

Seller's Agent in 2023
Don Wenner
Real of Pennsylvania
(800) 350-8061
6 in this area
1,085 Total Sales
-
datacorrect BrightMLS
d
Buyer's Agent in 2023
datacorrect BrightMLS
Non Subscribing Office
-
Jesse Maurer

Seller's Agent in 2018
Jesse Maurer
BHHS Fox & Roach
(484) 519-4444
4 in this area
83 Total Sales
-
Mick Seislove

Seller Co-Listing Agent in 2018
Mick Seislove
BHHS Fox & Roach
(610) 657-1758
27 in this area
493 Total Sales
-
Engels Zapata
E
Buyer's Agent in 2018
Engels Zapata
Realty One Group Supreme
(484) 209-0909
1 in this area
78 Total Sales
Map
Source: Greater Lehigh Valley REALTORS®
MLS Number: 588296
APN: 546694418853-1
- 331 Barn Swallow Ln
- 2021 Hickory Ln
- 1864 Becker St
- 441 Sawgrass Dr
- 306 Redclover Ln
- 5514 Schantz Rd
- 365 Pennycress Rd
- 4548 Woodbrush Way Unit 311
- 625 Fountain View Cir Unit 10
- 4549 Woodbrush Way
- 4527 Bellflower Way
- 358 Lenape Trail
- 4628 Woodbrush Way
- 4654 Woodbrush Way
- 5219 Chandler Way Unit 206
- 1863 Hemming Way
- 5622 Snowdrift Rd
- 1190 Grange Rd Unit O4
- 795 Krocks Ct
- 349 Tamarack Dr
