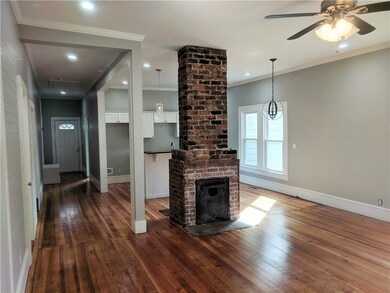
520 Williams St Williamston, SC 29697
Williamston-Pelzer NeighborhoodHighlights
- Multiple Fireplaces
- Wood Flooring
- Granite Countertops
- Palmetto Elementary School Rated A-
- Corner Lot
- No HOA
About This Home
As of September 2020Completely renovated and located in the heart of the small town of Williamston. Anderson district one schools. Within walking distance to the Williamston Mineral Spring Park. This home has been renovated from top to bottom, inside and out. The updates includes: new 50 year architectural shingles, new energy efficient windows, new HVAC (gas pack and all new ducts), upgraded electrical wiring, all new plumbing and new hot water heater. Fresh new kitchen that is open to the living area. The updated kitchen features granite countertops, a farm style sink and shaker style white cabinets. The master bath has been remodeled and a half bath has been added. Refinished original heart pine wood floors throughout the home, with the exception of the back bedroom that has brand new carpet. This is basically a brand new home, while maintaining its older charm.
Last Agent to Sell the Property
Impact Referral Group (22941) License #103740 Listed on: 02/01/2019

Home Details
Home Type
- Single Family
Est. Annual Taxes
- $1,859
Year Built
- Built in 1970
Lot Details
- Fenced Yard
- Corner Lot
- Level Lot
- Landscaped with Trees
Parking
- 1 Car Garage
- Detached Carport Space
Home Design
- Bungalow
- Aluminum Siding
Interior Spaces
- 1,425 Sq Ft Home
- 1-Story Property
- Smooth Ceilings
- Ceiling Fan
- Multiple Fireplaces
- Double Sided Fireplace
- Insulated Windows
- French Doors
- Crawl Space
- Pull Down Stairs to Attic
- Granite Countertops
Flooring
- Wood
- Carpet
- Tile
Bedrooms and Bathrooms
- 3 Bedrooms
- Primary bedroom located on second floor
- Walk-In Closet
- Bathroom on Main Level
- Dual Sinks
- Bathtub with Shower
Schools
- Palmetto Elementary School
- Palmetto Middle School
- Palmetto High School
Utilities
- Cooling Available
- Central Heating
- Heating System Uses Gas
- Heating System Uses Natural Gas
- Phone Available
- Cable TV Available
Additional Features
- Front Porch
- City Lot
Community Details
- No Home Owners Association
Listing and Financial Details
- Assessor Parcel Number 245-09-04-007
- $469 per year additional tax assessments
Ownership History
Purchase Details
Home Financials for this Owner
Home Financials are based on the most recent Mortgage that was taken out on this home.Purchase Details
Home Financials for this Owner
Home Financials are based on the most recent Mortgage that was taken out on this home.Purchase Details
Purchase Details
Home Financials for this Owner
Home Financials are based on the most recent Mortgage that was taken out on this home.Purchase Details
Home Financials for this Owner
Home Financials are based on the most recent Mortgage that was taken out on this home.Similar Home in Williamston, SC
Home Values in the Area
Average Home Value in this Area
Purchase History
| Date | Type | Sale Price | Title Company |
|---|---|---|---|
| Deed | $157,500 | None Available | |
| Deed | $137,500 | First American Mortgage Sln | |
| Special Master Deed | $45,500 | None Available | |
| Interfamily Deed Transfer | -- | Transtar National Title | |
| Deed | $57,000 | None Available |
Mortgage History
| Date | Status | Loan Amount | Loan Type |
|---|---|---|---|
| Open | $159,090 | New Conventional | |
| Previous Owner | $137,500 | New Conventional | |
| Previous Owner | $135,009 | FHA | |
| Previous Owner | $47,200 | New Conventional | |
| Previous Owner | $57,000 | New Conventional |
Property History
| Date | Event | Price | Change | Sq Ft Price |
|---|---|---|---|---|
| 09/08/2020 09/08/20 | Sold | $157,500 | +14.5% | $111 / Sq Ft |
| 04/23/2019 04/23/19 | Sold | $137,500 | -5.1% | $96 / Sq Ft |
| 03/19/2019 03/19/19 | Pending | -- | -- | -- |
| 02/01/2019 02/01/19 | For Sale | $144,900 | -8.0% | $102 / Sq Ft |
| 03/07/2014 03/07/14 | Off Market | $157,500 | -- | -- |
| 10/25/2013 10/25/13 | For Sale | $99,500 | -- | $70 / Sq Ft |
Tax History Compared to Growth
Tax History
| Year | Tax Paid | Tax Assessment Tax Assessment Total Assessment is a certain percentage of the fair market value that is determined by local assessors to be the total taxable value of land and additions on the property. | Land | Improvement |
|---|---|---|---|---|
| 2024 | $1,859 | $7,550 | $630 | $6,920 |
| 2023 | $1,859 | $7,550 | $630 | $6,920 |
| 2022 | $1,750 | $7,550 | $630 | $6,920 |
| 2021 | $4,158 | $9,390 | $670 | $8,720 |
| 2020 | $1,386 | $5,470 | $440 | $5,030 |
| 2019 | $740 | $2,860 | $440 | $2,420 |
| 2018 | $1,821 | $4,300 | $670 | $3,630 |
| 2017 | -- | $2,860 | $440 | $2,420 |
| 2016 | $633 | $2,840 | $320 | $2,520 |
| 2015 | $653 | $2,840 | $320 | $2,520 |
| 2014 | $646 | $2,840 | $320 | $2,520 |
Agents Affiliated with this Home
-
Wilson Upstate Group

Seller's Agent in 2020
Wilson Upstate Group
Kw Luxury Lake Living
(864) 986-4425
2 in this area
84 Total Sales
-
Jonathan Brewster
J
Buyer's Agent in 2020
Jonathan Brewster
Western Upstate Keller William
(864) 221-3513
6 in this area
30 Total Sales
-
Trent Smith

Seller's Agent in 2019
Trent Smith
Impact Referral Group (22941)
(864) 280-5308
15 in this area
80 Total Sales
Map
Source: Western Upstate Multiple Listing Service
MLS Number: 20213068
APN: 245-09-04-007






