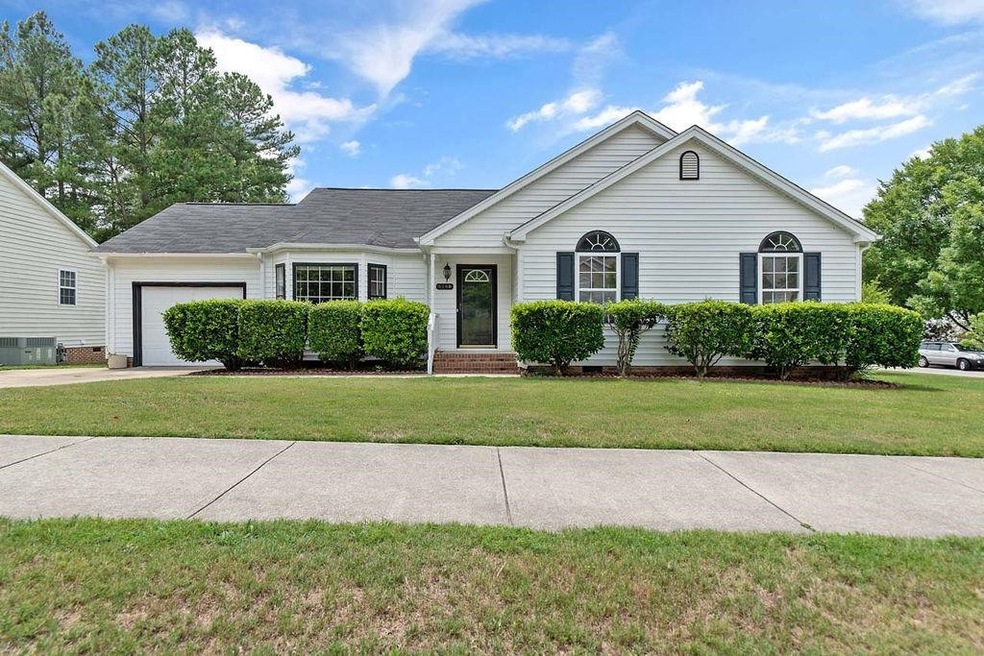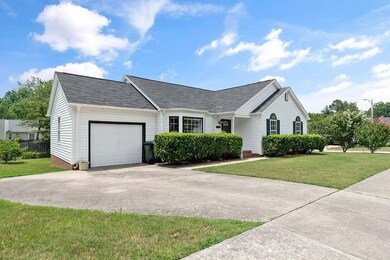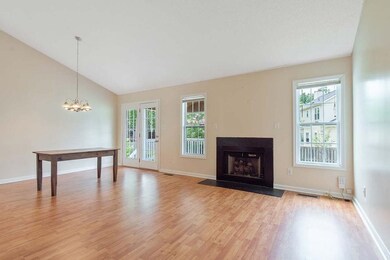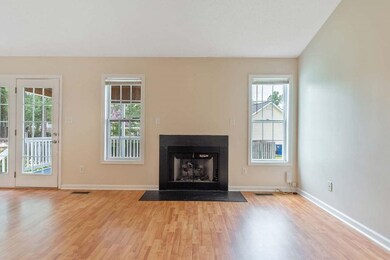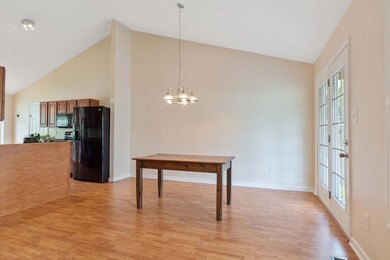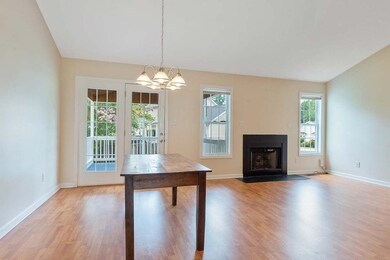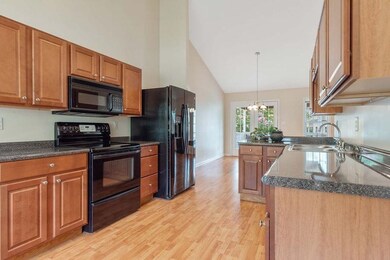
5200 Botany Bay Dr Raleigh, NC 27616
Forestville NeighborhoodEstimated Value: $330,000 - $366,000
Highlights
- Deck
- Cathedral Ceiling
- Whirlpool Bathtub
- Ranch Style House
- Wood Flooring
- Corner Lot
About This Home
As of August 2022Welcome home! This charming ranch home set on a lovely corner lot in a quiet neighborhood, is perfect for someone to make it their own. With 3 bedrooms and 2 baths, open concept living/dining, eat in kitchen, vaulted ceilings and plenty of natural light, you can relax on the back deck and enjoy the views. Conveniently located close to the 540, makes for any easy commute. Don't miss out on this one!
Home Details
Home Type
- Single Family
Est. Annual Taxes
- $2,241
Year Built
- Built in 1996
Lot Details
- 10,019 Sq Ft Lot
- Landscaped
- Corner Lot
HOA Fees
- $15 Monthly HOA Fees
Parking
- 1 Car Garage
Home Design
- Ranch Style House
- Vinyl Siding
Interior Spaces
- 1,566 Sq Ft Home
- Cathedral Ceiling
- Ceiling Fan
- Gas Log Fireplace
- Entrance Foyer
- Family Room
- Living Room with Fireplace
- Combination Dining and Living Room
- Breakfast Room
- Utility Room
- Crawl Space
- Scuttle Attic Hole
- Fire and Smoke Detector
Kitchen
- Electric Range
- Microwave
- Plumbed For Ice Maker
- Dishwasher
Flooring
- Wood
- Carpet
- Laminate
Bedrooms and Bathrooms
- 3 Bedrooms
- 2 Full Bathrooms
- Whirlpool Bathtub
- Shower Only
Laundry
- Laundry in Hall
- Laundry on main level
- Dryer
- Washer
Outdoor Features
- Deck
- Covered patio or porch
- Rain Gutters
Schools
- Fox Road Elementary School
- Wakefield Middle School
- Wakefield High School
Utilities
- Central Air
- Heating System Uses Natural Gas
- Heat Pump System
- Electric Water Heater
Community Details
- York Coventry HOA
- Coventry Subdivision
Ownership History
Purchase Details
Home Financials for this Owner
Home Financials are based on the most recent Mortgage that was taken out on this home.Purchase Details
Home Financials for this Owner
Home Financials are based on the most recent Mortgage that was taken out on this home.Purchase Details
Home Financials for this Owner
Home Financials are based on the most recent Mortgage that was taken out on this home.Similar Homes in Raleigh, NC
Home Values in the Area
Average Home Value in this Area
Purchase History
| Date | Buyer | Sale Price | Title Company |
|---|---|---|---|
| Brock John Frederick | $361,000 | Mccall Law Firm Pc | |
| Mccoy Floyd M | $163,000 | Investors Title Insurance Co | |
| Rodriguez Jairo X Hurtado | $136,000 | None Available |
Mortgage History
| Date | Status | Borrower | Loan Amount |
|---|---|---|---|
| Open | Brock John Frederick | $340,470 | |
| Previous Owner | Mccoy Floyd M | $130,400 | |
| Previous Owner | Hurtado Rodriguez Jairo X | $14,000 | |
| Previous Owner | Hurtado Rodriguez Jairo X | $141,648 | |
| Previous Owner | Rodriguez Jairo X Hurtado | $108,800 | |
| Previous Owner | Rodriguez Jairo X Hurtado | $27,200 |
Property History
| Date | Event | Price | Change | Sq Ft Price |
|---|---|---|---|---|
| 12/15/2023 12/15/23 | Off Market | $361,000 | -- | -- |
| 08/04/2022 08/04/22 | Sold | $361,000 | +11.1% | $231 / Sq Ft |
| 07/07/2022 07/07/22 | Pending | -- | -- | -- |
| 07/05/2022 07/05/22 | For Sale | $325,000 | -- | $208 / Sq Ft |
Tax History Compared to Growth
Tax History
| Year | Tax Paid | Tax Assessment Tax Assessment Total Assessment is a certain percentage of the fair market value that is determined by local assessors to be the total taxable value of land and additions on the property. | Land | Improvement |
|---|---|---|---|---|
| 2024 | $3,178 | $363,622 | $100,000 | $263,622 |
| 2023 | $2,509 | $228,355 | $38,000 | $190,355 |
| 2022 | $2,332 | $228,355 | $38,000 | $190,355 |
| 2021 | $500 | $228,355 | $38,000 | $190,355 |
| 2020 | $2,201 | $228,355 | $38,000 | $190,355 |
| 2019 | $2,081 | $177,861 | $45,000 | $132,861 |
| 2018 | $0 | $177,861 | $45,000 | $132,861 |
| 2017 | $0 | $177,861 | $45,000 | $132,861 |
| 2016 | $500 | $177,861 | $45,000 | $132,861 |
| 2015 | $500 | $173,749 | $40,000 | $133,749 |
| 2014 | $863 | $173,749 | $40,000 | $133,749 |
Agents Affiliated with this Home
-
Rachel Helms

Seller's Agent in 2022
Rachel Helms
Blue Skye Realty
(919) 819-4468
2 in this area
40 Total Sales
-
Karen Machikas

Buyer's Agent in 2022
Karen Machikas
TME Premier Properties, LLC
1 in this area
68 Total Sales
Map
Source: Doorify MLS
MLS Number: 2459600
APN: 1737.18-21-8376-000
- 6849 Coventry Ridge Rd
- 5413 Botany Bay Dr
- 6904 Fox Haven Place
- 6927 Beaverwood Dr
- 4725 Sinclair Dr
- 6908 Park Place
- 6923 Fox Haven Place
- 6321 Lymington Dr
- 5504 Cumberland Plain Dr
- 7205 Beaverwood Dr
- 7024 Beaverwood Dr
- 7317 Bentley Wood Ln
- 6624 Professor St
- 4804 Red Coat Ct
- 6509 Virgilia Ct
- 5920 Holly Dr
- 6715 Saint John's Ct
- 4901 Old Elizabeth Rd
- 6434 Astor Elgin St
- 5238 Beardall St
- 5200 Botany Bay Dr
- 6924 Coventry Ridge Rd
- 6924 Coventry Ridge Rd
- 5208 Botany Bay Dr
- 6927 Coventry Ridge Rd
- 6927 Coventry Ridge Rd
- 5201 Botany Bay Dr
- 6920 Coventry Ridge Rd
- 5212 Botany Bay Dr
- 5205 Botany Bay Dr
- 6920 Coventry Ridge Rd
- 5115 Botany Bay Dr
- 5115 Oxley Place
- 5209 Botany Bay Dr
- 5109 Botany Bay Dr
- 6914 Coventry Ridge Rd
- 6914 Coventry Ridge Rd
- 5215 Botany Bay Dr
- 6905 Whittlesea Place
- 6909 Whittlesea Place
