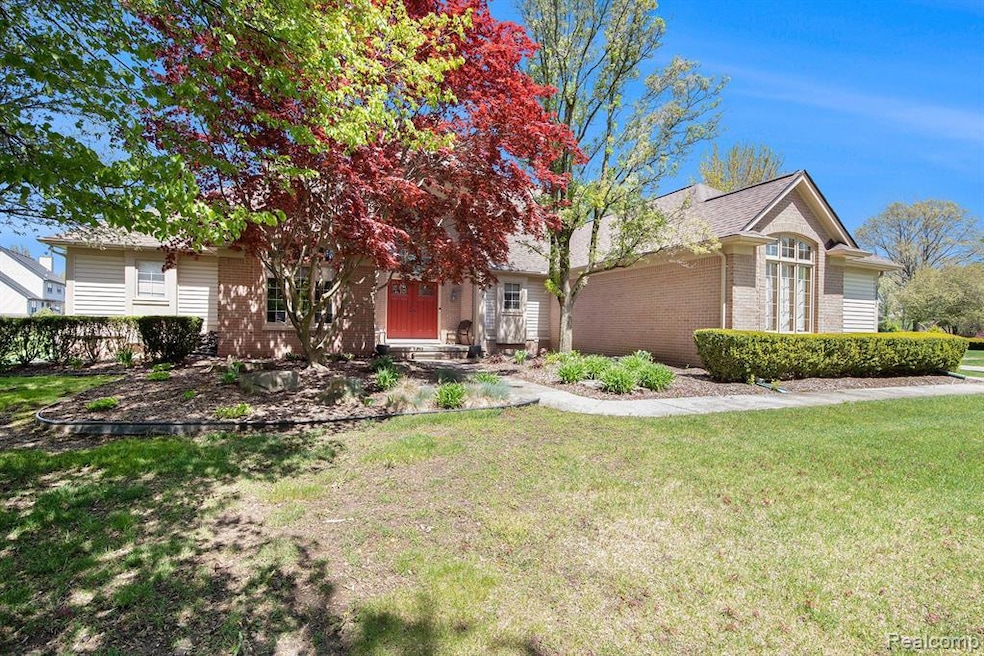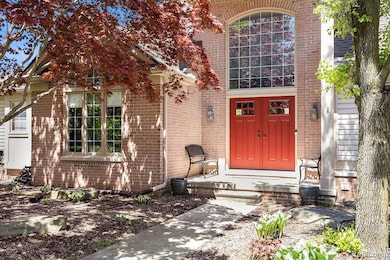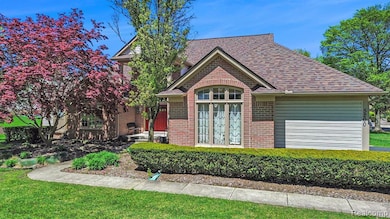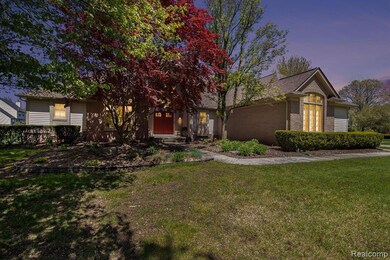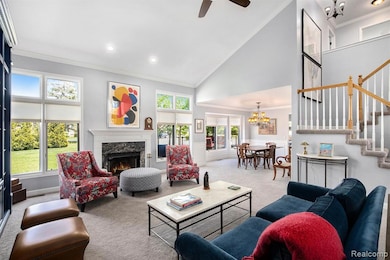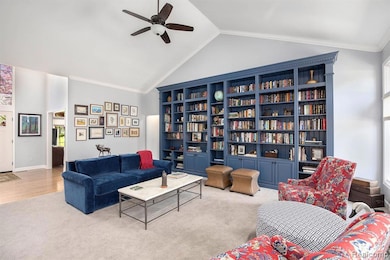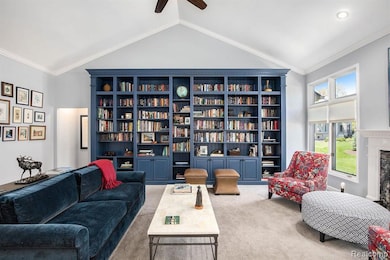Welcome to 5200 Bridge Trail W, a beautifully maintained home located in the sought - after Bridge Pointe Subdivision. Boasting 2,696 square feet of elegant above grade living space and an additional 1,000 square feet in a professionally finished basement, this home offers the perfect blend of luxury, space, and functionality. Step into the grand foyer, where hardwood floors lead you into a warm and welcoming den and an expansive great room featuring soaring ceilings, a custom built - in bookshelf, and a cozy gas fireplace. The heart of the home is the large open kitchen, thoughtfully designed with plentiful cabinetry, a breakfast nook, and seamless flow into the formal dining room - perfect for family gatherings or entertaining guests.The first-floor ensuite offers convenience and comfort with its own walk-in closet, providing an ideal primary or guest suite. The finished lower level includes a spacious living area, full bathroom, and a bedroom complete with a generous walk-in closet - ideal for guests, multi-generational living, or a private retreat. Outside, enjoy your professionally landscaped corner lot, maintained effortlessly with an irrigation system. The large back deck features a charming gazebo, creating the ultimate outdoor oasis for relaxing or hosting.Additional highlights include a 3-car attached garage and a new roof that was installed in 2021. Located in Walled Lake School District and surrounded by a vibrant, friendly community - this home truly checks every box.Don't miss the opportunity to make this stunning residence your forever home!

