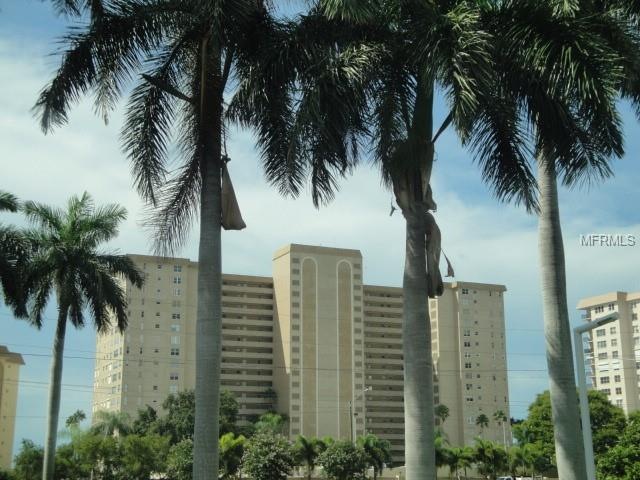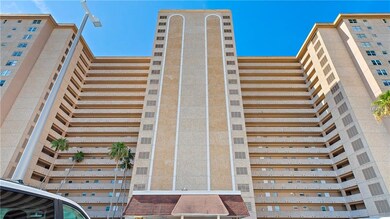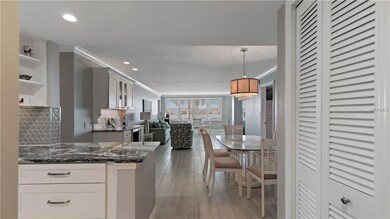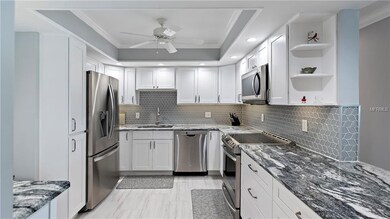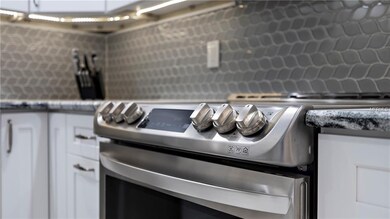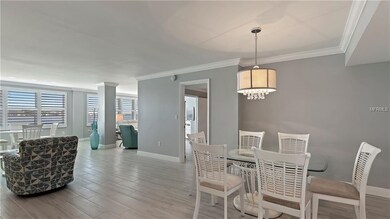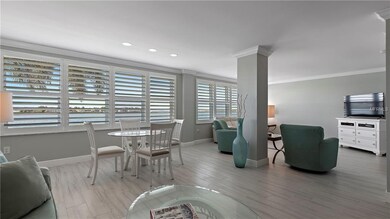
Essex House 5200 Brittany Dr S Unit 104 Saint Petersburg, FL 33715
Bayway Isles NeighborhoodEstimated Value: $406,363 - $527,000
Highlights
- 100 Feet of Waterfront
- Access to Bay or Harbor
- Heated In Ground Pool
- White Water Ocean Views
- Fitness Center
- Senior Community
About This Home
As of November 2018The perfect Florida Home!! Take a look at this completely updated 2 Bedroom, 2 bath, ground-floor condo with 1,700 square feet! The kitchen features new cabinetry, stainless appliances, and granite counter tops. Both bathrooms are fully updated as well! Other features are the wood-plank tile flooring, crown molding, plantation shutters, and fresh paint through out! Enjoy the comfort of knowing that hurricane impact windows provide that added security. Walk out your back door and enjoy a cocktail on your own patio just a few yards from the open water! The community itself has 4 heated pools, jacuzzi/spas, modern fitness center, tennis & shuffleboard courts, club house, kayak storage, fishing piers, and much more! Convenient location less than 2 miles to St Pete Beach and only a few minutes to Fort DeSoto State Park & Beaches. Just 2 miles to I-275 for easy access to downtown St Pete & its fabulous restaurant scene and a simple commute to Tampa International Airport.
Property Details
Home Type
- Condominium
Est. Annual Taxes
- $3,730
Year Built
- Built in 1970
Lot Details
- Mature Landscaping
- Irrigation
- Landscaped with Trees
- Condo Land Included
HOA Fees
- $498 Monthly HOA Fees
Home Design
- Florida Architecture
- Slab Foundation
- Built-Up Roof
- Block Exterior
Interior Spaces
- 1,700 Sq Ft Home
- Open Floorplan
- Crown Molding
- Insulated Windows
- Shutters
- Combination Dining and Living Room
- Ceramic Tile Flooring
Kitchen
- Range
- Microwave
- Dishwasher
- Stone Countertops
- Disposal
Bedrooms and Bathrooms
- 2 Bedrooms
- Primary Bedroom on Main
- Split Bedroom Floorplan
- Walk-In Closet
- 2 Full Bathrooms
Laundry
- Laundry closet
- Dryer
- Washer
Home Security
Parking
- Parking Pad
- Secured Garage or Parking
- Reserved Parking
- Assigned Parking
Pool
- Heated In Ground Pool
- Heated Spa
- In Ground Spa
Outdoor Features
- Access to Bay or Harbor
- Fishing Pier
- First Come-First Served Dock
- Dock has access to water
- Seawall
- Dock made with Composite Material
- Rear Porch
Location
- Flood Zone Lot
- City Lot
Utilities
- Central Heating and Cooling System
- Electric Water Heater
- Cable TV Available
Listing and Financial Details
- Down Payment Assistance Available
- Visit Down Payment Resource Website
- Tax Lot 0104
- Assessor Parcel Number 09-32-16-05630-000-0104
Community Details
Overview
- Senior Community
- Association fees include cable TV, community pool, escrow reserves fund, insurance, maintenance structure, ground maintenance, maintenance repairs, manager, pool maintenance, recreational facilities, security, sewer, trash, water
- $215 Other Monthly Fees
- Point Brittany Assoc Association, Phone Number (727) 866-2655
- High-Rise Condominium
- Point Brittany Condos
- Bayway Isles Point Brittany Four Subdivision
- On-Site Maintenance
- Rental Restrictions
- 18-Story Property
Amenities
- Laundry Facilities
- Elevator
Recreation
- Recreation Facilities
- Community Spa
Pet Policy
- No Pets Allowed
Security
- Security Service
- Gated Community
- Fire and Smoke Detector
Ownership History
Purchase Details
Home Financials for this Owner
Home Financials are based on the most recent Mortgage that was taken out on this home.Purchase Details
Similar Homes in the area
Home Values in the Area
Average Home Value in this Area
Purchase History
| Date | Buyer | Sale Price | Title Company |
|---|---|---|---|
| Walsh Susan | $355,000 | Paramount Title Ii | |
| Schoendienst Albert F | -- | -- |
Property History
| Date | Event | Price | Change | Sq Ft Price |
|---|---|---|---|---|
| 11/20/2018 11/20/18 | Sold | $355,000 | -7.1% | $209 / Sq Ft |
| 10/28/2018 10/28/18 | Pending | -- | -- | -- |
| 10/01/2018 10/01/18 | Price Changed | $382,222 | -2.5% | $225 / Sq Ft |
| 07/07/2018 07/07/18 | For Sale | $392,222 | -- | $231 / Sq Ft |
Tax History Compared to Growth
Tax History
| Year | Tax Paid | Tax Assessment Tax Assessment Total Assessment is a certain percentage of the fair market value that is determined by local assessors to be the total taxable value of land and additions on the property. | Land | Improvement |
|---|---|---|---|---|
| 2024 | $7,615 | $391,836 | -- | $391,836 |
| 2023 | $7,615 | $420,553 | $0 | $420,553 |
| 2022 | $6,799 | $351,641 | $0 | $351,641 |
| 2021 | $6,404 | $306,449 | $0 | $0 |
| 2020 | $5,908 | $276,226 | $0 | $0 |
| 2019 | $6,134 | $284,535 | $0 | $284,535 |
| 2018 | $4,046 | $216,380 | $0 | $0 |
| 2017 | $3,730 | $195,834 | $0 | $0 |
| 2016 | $3,489 | $183,943 | $0 | $0 |
| 2015 | $3,118 | $150,398 | $0 | $0 |
| 2014 | $2,700 | $118,030 | $0 | $0 |
Agents Affiliated with this Home
-
Mike Collins

Seller's Agent in 2018
Mike Collins
RE/MAX
24 in this area
75 Total Sales
-
J
Buyer's Agent in 2018
Jan Stern
About Essex House
Map
Source: Stellar MLS
MLS Number: U8010361
APN: 09-32-16-05630-000-0104
- 5200 Brittany Dr S Unit 204
- 5200 Brittany Dr S Unit 1807
- 5200 Brittany Dr S Unit 1502
- 5200 Brittany Dr S Unit 1503
- 5200 Brittany Dr S Unit 902
- 5200 Brittany Dr S Unit 1110
- 5200 Brittany Dr S Unit 1708
- 5200 Brittany Dr S Unit 1202
- 5200 Brittany Dr S Unit 602
- 5200 Brittany Dr S Unit 4-1102
- 5220 Brittany Dr S Unit 1306
- 5220 Brittany Dr S Unit 210
- 5220 Brittany Dr S Unit 1403
- 5220 Brittany Dr S Unit 1108
- 5220 Brittany Dr S Unit 807
- 5220 Brittany Dr S Unit 309
- 5220 Brittany Dr S Unit 1409
- 5130 Brittany Dr S Unit 604
- 5130 Brittany Dr S Unit 201
- 5130 Brittany Dr S Unit 505
- 5200 Brittany Dr S Unit 705
- 5200 Brittany Dr S Unit 104
- 5200 Brittany Dr S Unit 502
- 5200 Brittany Dr S Unit 1108
- 5200 Brittany Dr S Unit 1605
- 5200 Brittany Dr S Unit 510
- 5200 Brittany Dr S Unit 1310
- 5200 Brittany Dr S Unit 208
- 5200 Brittany Dr S Unit 803
- 5200 Brittany Dr S Unit 804
- 5200 Brittany Dr S Unit 403
- 5200 Brittany Dr S Unit 903
- 5200 Brittany Dr S Unit 1205
- 5200 Brittany Dr S Unit 401
- 5200 Brittany Dr S Unit 106
- 5200 Brittany Dr S Unit 1804
- 5200 Brittany Dr S Unit 1302
- 5200 Brittany Dr S Unit 1201
- 5200 Brittany Dr S Unit 1809
- 5200 Brittany Dr S Unit 1808
