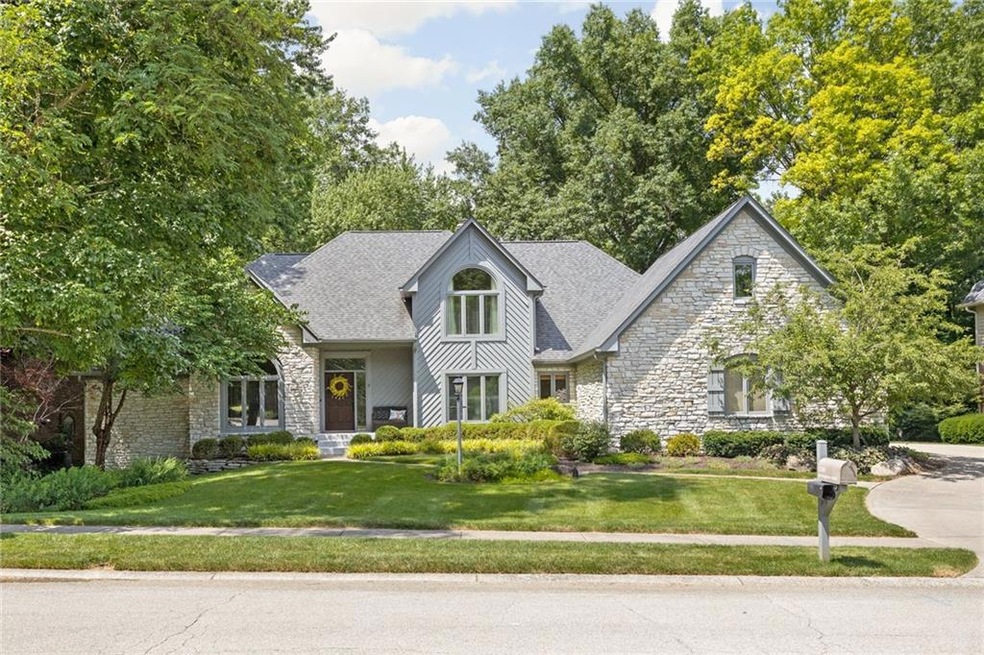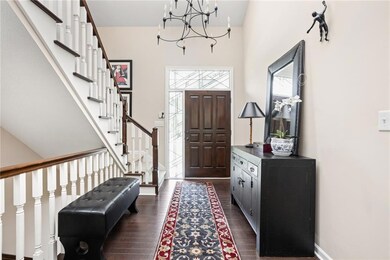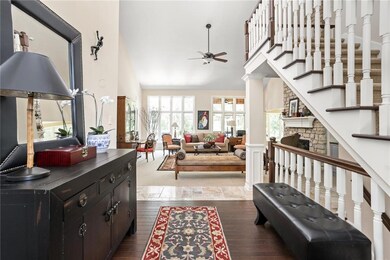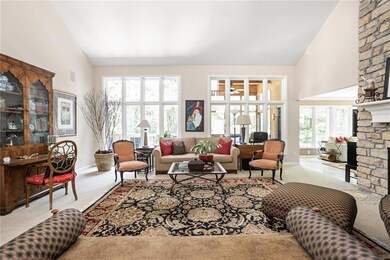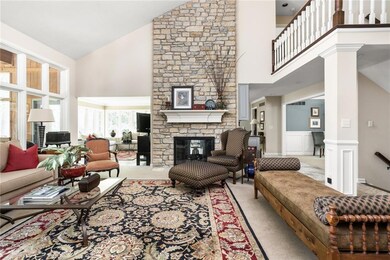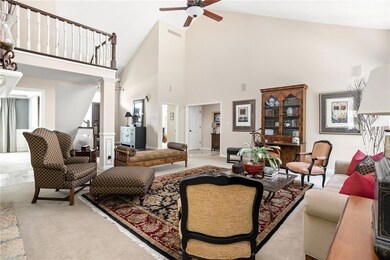
5200 Carrington Cir Carmel, IN 46033
East Carmel NeighborhoodEstimated Value: $736,000 - $911,000
Highlights
- Fireplace in Kitchen
- Cathedral Ceiling
- Formal Dining Room
- Prairie Trace Elementary School Rated A+
- Traditional Architecture
- 3 Car Attached Garage
About This Home
As of October 2022Luxury, Comfort & privacy abound in this rare Custom Built home in Carrington Woods. Situated on a ¾ acre park like homesite, this Main Floor Master is updated and upgraded making it feel almost new. Features include: 4 Bedrooms/4 baths & over 5,590 square feet, Spacious Master & Suite w/ private deck, open plan Great Rm. w/full wall of windows & dual F/P, Custom Kitchen w/ island-granite tops & gorgeous cabinetry, Nook & Hearth Rm., wood & stone flooring, exquisite trims through-out, Large secondary BDRMS., luxury baths, finished lower level with daylight windows, bar w/ slate flrs., family room and exercise room(convert to additional bed space) 3 car garage, grill deck, screen porch, simply perfect for many lifestyles.
Last Agent to Sell the Property
Jeff Carroll
Encore Sotheby's International Listed on: 06/24/2022

Last Buyer's Agent
Steve Sergi
RE/MAX At The Crossing

Home Details
Home Type
- Single Family
Est. Annual Taxes
- $6,192
Year Built
- Built in 1988
Lot Details
- 0.72 Acre Lot
- Sprinkler System
HOA Fees
- $29 Monthly HOA Fees
Parking
- 3 Car Attached Garage
- Driveway
Home Design
- Traditional Architecture
- Wood Siding
- Concrete Perimeter Foundation
- Stone
Interior Spaces
- 2-Story Property
- Wet Bar
- Sound System
- Tray Ceiling
- Cathedral Ceiling
- Two Way Fireplace
- Window Screens
- Great Room with Fireplace
- 2 Fireplaces
- Formal Dining Room
- Carpet
- Laundry on main level
Kitchen
- Oven
- Gas Cooktop
- Recirculated Exhaust Fan
- Dishwasher
- Disposal
- Fireplace in Kitchen
Bedrooms and Bathrooms
- 4 Bedrooms
- Walk-In Closet
Finished Basement
- 9 Foot Basement Ceiling Height
- Sump Pump
- Basement Lookout
Home Security
- Radon Detector
- Fire and Smoke Detector
Utilities
- Forced Air Heating and Cooling System
- Heating System Uses Gas
- Gas Water Heater
Community Details
- Association fees include maintenance
- Carrington Woods Subdivision
- The community has rules related to covenants, conditions, and restrictions
Listing and Financial Details
- Assessor Parcel Number 291028001005000018
Ownership History
Purchase Details
Home Financials for this Owner
Home Financials are based on the most recent Mortgage that was taken out on this home.Purchase Details
Purchase Details
Home Financials for this Owner
Home Financials are based on the most recent Mortgage that was taken out on this home.Purchase Details
Home Financials for this Owner
Home Financials are based on the most recent Mortgage that was taken out on this home.Similar Homes in the area
Home Values in the Area
Average Home Value in this Area
Purchase History
| Date | Buyer | Sale Price | Title Company |
|---|---|---|---|
| Gray Michael J | $796,220 | Royal Title Services | |
| Deck K Douglas | -- | None Available | |
| Nishida Gregory M | -- | None Available | |
| Nishida G M | -- | None Available |
Mortgage History
| Date | Status | Borrower | Loan Amount |
|---|---|---|---|
| Previous Owner | Nishida Gregory M | $355,000 | |
| Previous Owner | Nishida Gregory M | $354,000 | |
| Previous Owner | Nishida G M | $50,000 | |
| Previous Owner | Nishida Gregory M | $350,000 | |
| Previous Owner | Nishida G M | $350,000 |
Property History
| Date | Event | Price | Change | Sq Ft Price |
|---|---|---|---|---|
| 10/10/2022 10/10/22 | Sold | $796,220 | -3.5% | $142 / Sq Ft |
| 09/07/2022 09/07/22 | Pending | -- | -- | -- |
| 08/31/2022 08/31/22 | For Sale | $825,000 | 0.0% | $148 / Sq Ft |
| 08/19/2022 08/19/22 | Pending | -- | -- | -- |
| 07/26/2022 07/26/22 | Price Changed | $825,000 | -2.9% | $148 / Sq Ft |
| 06/24/2022 06/24/22 | For Sale | $850,000 | -- | $152 / Sq Ft |
Tax History Compared to Growth
Tax History
| Year | Tax Paid | Tax Assessment Tax Assessment Total Assessment is a certain percentage of the fair market value that is determined by local assessors to be the total taxable value of land and additions on the property. | Land | Improvement |
|---|---|---|---|---|
| 2024 | $7,527 | $653,500 | $150,500 | $503,000 |
| 2023 | $7,527 | $667,100 | $150,500 | $516,600 |
| 2022 | $6,581 | $575,400 | $110,500 | $464,900 |
| 2021 | $6,193 | $546,000 | $110,500 | $435,500 |
| 2020 | $6,193 | $546,000 | $110,500 | $435,500 |
| 2019 | $6,162 | $543,300 | $93,700 | $449,600 |
| 2018 | $5,733 | $515,200 | $93,700 | $421,500 |
| 2017 | $475 | $510,100 | $93,700 | $416,400 |
| 2016 | $5,347 | $488,600 | $93,700 | $394,900 |
| 2014 | $5,308 | $485,000 | $90,800 | $394,200 |
| 2013 | $5,308 | $489,000 | $90,800 | $398,200 |
Agents Affiliated with this Home
-

Seller's Agent in 2022
Jeff Carroll
Encore Sotheby's International
(317) 201-9638
4 in this area
63 Total Sales
-

Buyer's Agent in 2022
Steve Sergi
RE/MAX
(317) 507-5883
9 in this area
261 Total Sales
Map
Source: MIBOR Broker Listing Cooperative®
MLS Number: 21865367
APN: 29-10-28-001-005.000-018
- 12563 Sandstone Run
- 12561 Gladecrest Dr
- 12596 Autumn Gate Way
- 12307 Pebblepointe Pass
- 12539 Pebblepointe Pass
- 12961 Limberlost Dr
- 12409 Dellfield Blvd W
- 5698 Kenderly Ct
- 4883 Snowberry Bay Ct
- 13153 Tudor Dr
- 4843 Snowberry Bay Ct
- 4949 Jennings Dr
- 5983 Clearview Dr
- 5876 E 126th St
- 12677 Honors Dr
- 13248 Blacktern Way
- 12192 Woods Bay Place
- 12739 Kiawah Dr
- 12656 Cerromar Ct
- 5208 Clear Lake Ct
- 5200 Carrington Cir
- 5208 Carrington Cir
- 5196 Carrington Cir
- 5201 Carrington Cir
- 5212 Carrington Cir
- 12625 Carrington Cir
- 5190 Carrington Cir
- 5189 Carrington Cir
- 12613 Carrington Place
- 12612 Carrington Cir
- 5184 Carrington Cir
- 12614 Carrington Place
- 5183 Carrington Cir
- 5180 Carrington Cir
- 5320 E 126th St
- 5179 Carrington Cir
- 12620 Timber Crest Dr
- 12584 Spring Violet Place
- 12582 Spring Violet Place
- 12590 Spring Violet Place
