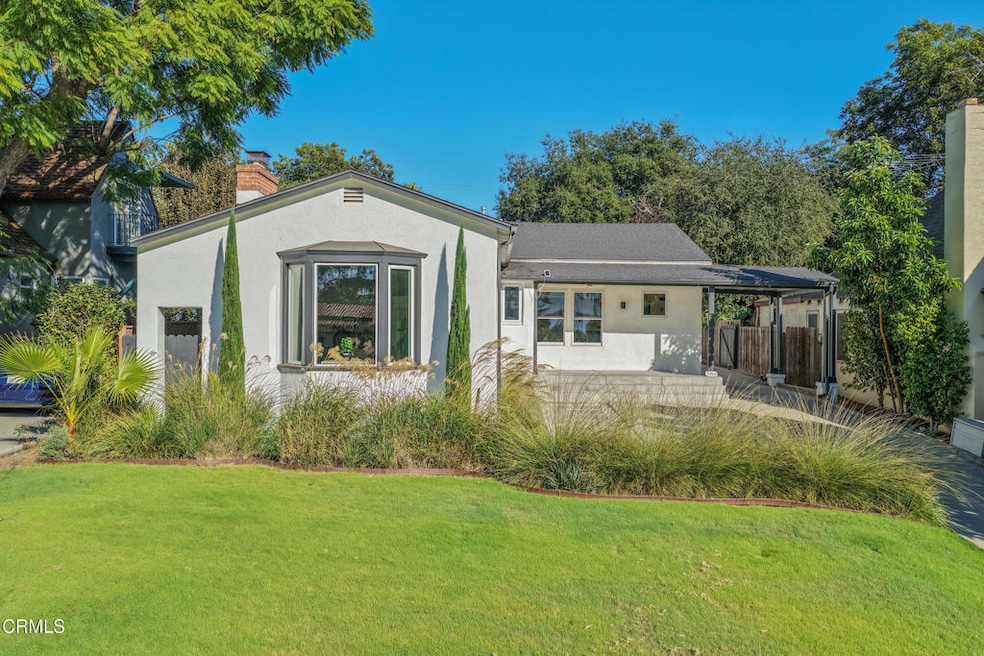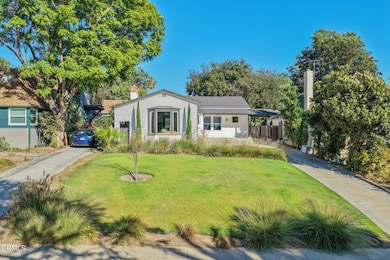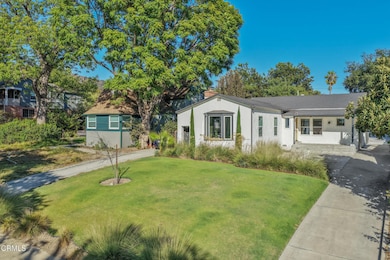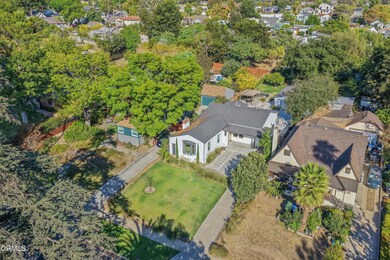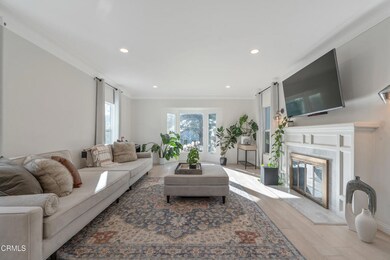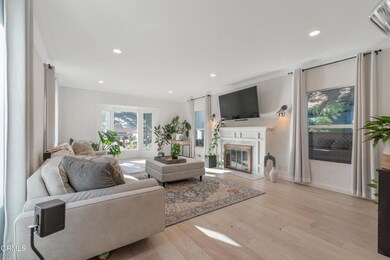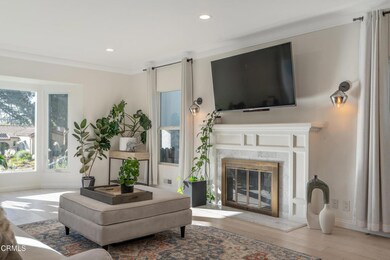5200 Dahlia Dr Los Angeles, CA 90041
Eagle Rock NeighborhoodHighlights
- Gated Parking
- Updated Kitchen
- Traditional Architecture
- Dahlia Heights Elementary Rated A-
- Open Floorplan
- Quartz Countertops
About This Home
Welcome to your dream home at 5200 Dahlia Drive in Eagle Rock--a stunning embodiment of modern farmhouse elegance in a prime location. This beautifully remodeled residence offers an inviting blend of classic charm and contemporary style. With an expansive 1,826 square feet of living space, the home features three spacious bedrooms and 1.75 luxurious bathrooms, perfect for comfortable living.Step inside to discover an open and welcoming floor plan, accentuated by gleaming hardwood floors and abundant natural light. The formal dining room sets the stage for memorable gatherings, while the fully equipped kitchen opens seamlessly into the living area, making it ideal for entertaining.Convenience and functionality are paramount, with amenities such as air conditioning, a dedicated laundry area in the building, and an attached finished bonus room to the two-car garage. The expansive 11,082-square-foot lot boasts a large backyard complete with a pergola, perfect for alfresco dining and enjoying sunny California days. A long driveway offers ample parking and enhances the property's grand entrance. Located in close proximity to shopping, this home combines modern luxury with everyday convenience. Experience the perfect blend of style, comfort, and location--your new chapter begins here.
Home Details
Home Type
- Single Family
Est. Annual Taxes
- $16,165
Year Built
- Built in 1935 | Remodeled
Lot Details
- 0.25 Acre Lot
- West Facing Home
- Fenced
- Landscaped
- Level Lot
- Front and Back Yard Sprinklers
- Private Yard
- Lawn
- Back and Front Yard
Parking
- 2 Car Garage
- 1 Carport Space
- Porte-Cochere
- Parking Available
- Side by Side Parking
- Single Garage Door
- Driveway
- Gated Parking
- Uncovered Parking
Home Design
- Traditional Architecture
- Turnkey
- Raised Foundation
- Shingle Roof
- Composition Roof
- Plaster
Interior Spaces
- 1,826 Sq Ft Home
- 1-Story Property
- Open Floorplan
- Double Pane Windows
- Drapes & Rods
- Living Room with Fireplace
- Dining Room
- Storage
- Laundry Room
- Vinyl Flooring
Kitchen
- Updated Kitchen
- Gas Range
- Free-Standing Range
- Range Hood
- Microwave
- Freezer
- Dishwasher
- Quartz Countertops
- Utility Sink
Bedrooms and Bathrooms
- 3 Bedrooms
- Remodeled Bathroom
- Stone Bathroom Countertops
- Dual Vanity Sinks in Primary Bathroom
- Low Flow Toliet
- Bathtub
- Walk-in Shower
Outdoor Features
- Open Patio
- Separate Outdoor Workshop
- Rain Gutters
- Front Porch
Location
- Urban Location
Utilities
- Forced Air Heating and Cooling System
- Gas Water Heater
- Water Purifier
Community Details
- Limit on the number of pets
- Pet Size Limit
- Dogs and Cats Allowed
Listing and Financial Details
- Security Deposit $8,500
- Rent includes gardener
- 12-Month Minimum Lease Term
- Available 10/31/25
- Tax Lot 19
- Assessor Parcel Number 5669012003
Map
Source: Pasadena-Foothills Association of REALTORS®
MLS Number: P1-24599
APN: 5669-012-003
- 1515 Colorado Blvd
- 5130 Loleta Ave
- 5152 Vincent Ave
- 1691 Hill Dr
- 1440 Holbrook St
- 1325 Linda Rosa Ave
- 4984 Vincent Ave
- 5150 Argus Dr
- 4989 Vincent Ave
- 0 Maemurray Dr
- 4890 Floristan Ave
- 1300 Blue Hill Rd
- 4953 Mount Royal Dr
- 4879 Hartwick St
- 4934 La Roda Ave
- 5219 Lunsford Dr
- 1871 Hill Dr
- 1832 Oak Tree Dr Unit 8
- 1832 Oak Tree Dr Unit 13
- 4868 La Roda Ave
- 5265 Loleta Ave Unit Half
- 5263 Dahlia Dr
- 5265 Dahlia Dr
- 5044 1/2 Hartwick St
- 5033 Townsend Ave
- 5031 Townsend Ave
- 1658 Colorado Blvd
- 1428 Holbrook St
- 1320 Eagle Vista Dr
- 4865 Wicopee St
- 4933 Glacier Dr
- 1454 Yosemite Dr
- 1560 Yosemite Dr
- 4978 N Maywood Ave
- 1404 Oak Grove Dr
- 5137 N Eagle Rock Blvd
- 2210 Las Flores Dr
- 1472 Silverwood Dr Unit Lower
- 2050 Fair Park Ave
- 2100 Fair Park Ave
