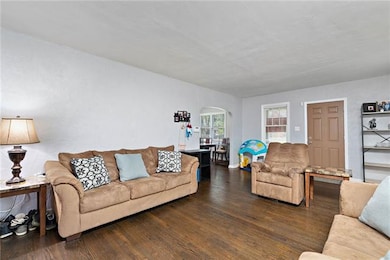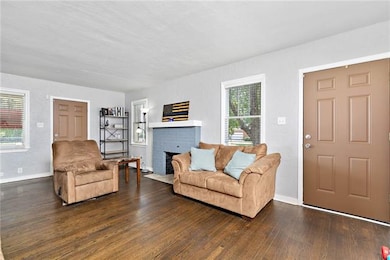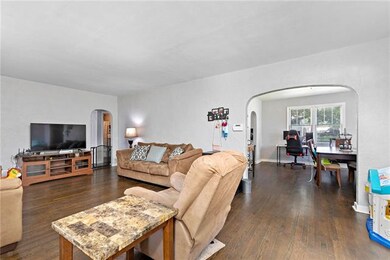
5200 Georgia Ave Kansas City, KS 66104
Bethel Welborn NeighborhoodHighlights
- Custom Closet System
- Traditional Architecture
- Corner Lot
- Vaulted Ceiling
- Wood Flooring
- Granite Countertops
About This Home
As of August 2021Come view this charming 3 bedroom home on a huge corner lot! Huge fenced in back yard ready for entertaining!
Large master bedroom on the second level offers walk-in cedar closet. Large open living room and formal dining!
Last Agent to Sell the Property
HomeSmart Legacy License #SP00220978 Listed on: 07/14/2021

Home Details
Home Type
- Single Family
Est. Annual Taxes
- $2,505
Year Built
- Built in 1930
Lot Details
- Aluminum or Metal Fence
- Corner Lot
- Paved or Partially Paved Lot
- Level Lot
Parking
- 1 Car Attached Garage
Home Design
- Traditional Architecture
- Composition Roof
- Vinyl Siding
Interior Spaces
- 1,486 Sq Ft Home
- Wet Bar: Linoleum, Fireplace, Hardwood, Shades/Blinds, All Carpet, Cedar Closet(s), Shower Over Tub
- Built-In Features: Linoleum, Fireplace, Hardwood, Shades/Blinds, All Carpet, Cedar Closet(s), Shower Over Tub
- Vaulted Ceiling
- Ceiling Fan: Linoleum, Fireplace, Hardwood, Shades/Blinds, All Carpet, Cedar Closet(s), Shower Over Tub
- Skylights
- Wood Burning Fireplace
- Some Wood Windows
- Shades
- Plantation Shutters
- Drapes & Rods
- Family Room with Fireplace
- Formal Dining Room
- Attic Fan
Kitchen
- Dishwasher
- Granite Countertops
- Laminate Countertops
Flooring
- Wood
- Wall to Wall Carpet
- Linoleum
- Laminate
- Stone
- Ceramic Tile
- Luxury Vinyl Plank Tile
- Luxury Vinyl Tile
Bedrooms and Bathrooms
- 3 Bedrooms
- Custom Closet System
- Cedar Closet: Linoleum, Fireplace, Hardwood, Shades/Blinds, All Carpet, Cedar Closet(s), Shower Over Tub
- Walk-In Closet: Linoleum, Fireplace, Hardwood, Shades/Blinds, All Carpet, Cedar Closet(s), Shower Over Tub
- 1 Full Bathroom
- Double Vanity
Basement
- Basement Fills Entire Space Under The House
- Stone or Rock in Basement
- Laundry in Basement
Outdoor Features
- Enclosed patio or porch
Schools
- Welborn Elementary School
- Fl Schlagle High School
Utilities
- Central Air
- Heating System Uses Wood
Community Details
- No Home Owners Association
- Seeman Subdivision
Listing and Financial Details
- Assessor Parcel Number 039022
Ownership History
Purchase Details
Home Financials for this Owner
Home Financials are based on the most recent Mortgage that was taken out on this home.Purchase Details
Home Financials for this Owner
Home Financials are based on the most recent Mortgage that was taken out on this home.Purchase Details
Home Financials for this Owner
Home Financials are based on the most recent Mortgage that was taken out on this home.Purchase Details
Home Financials for this Owner
Home Financials are based on the most recent Mortgage that was taken out on this home.Purchase Details
Similar Homes in Kansas City, KS
Home Values in the Area
Average Home Value in this Area
Purchase History
| Date | Type | Sale Price | Title Company |
|---|---|---|---|
| Warranty Deed | -- | Secured Title Of Kansas City | |
| Warranty Deed | -- | Secured Title Of Kansas City | |
| Warranty Deed | -- | Chicago Title Company Llc | |
| Warranty Deed | -- | Chicago Title Company Llc | |
| Interfamily Deed Transfer | -- | None Available |
Mortgage History
| Date | Status | Loan Amount | Loan Type |
|---|---|---|---|
| Open | $160,047 | FHA | |
| Previous Owner | $113,490 | New Conventional |
Property History
| Date | Event | Price | Change | Sq Ft Price |
|---|---|---|---|---|
| 07/11/2025 07/11/25 | Pending | -- | -- | -- |
| 07/10/2025 07/10/25 | For Sale | $185,000 | +15.7% | $124 / Sq Ft |
| 08/25/2021 08/25/21 | Sold | -- | -- | -- |
| 07/21/2021 07/21/21 | Pending | -- | -- | -- |
| 07/14/2021 07/14/21 | For Sale | $159,900 | +27.9% | $108 / Sq Ft |
| 11/28/2017 11/28/17 | Sold | -- | -- | -- |
| 10/24/2017 10/24/17 | Pending | -- | -- | -- |
| 09/26/2017 09/26/17 | For Sale | $125,000 | +108.5% | $84 / Sq Ft |
| 08/24/2017 08/24/17 | Sold | -- | -- | -- |
| 08/10/2017 08/10/17 | Pending | -- | -- | -- |
| 08/02/2017 08/02/17 | For Sale | $59,950 | -- | $40 / Sq Ft |
Tax History Compared to Growth
Tax History
| Year | Tax Paid | Tax Assessment Tax Assessment Total Assessment is a certain percentage of the fair market value that is determined by local assessors to be the total taxable value of land and additions on the property. | Land | Improvement |
|---|---|---|---|---|
| 2024 | $3,419 | $23,126 | $3,267 | $19,859 |
| 2023 | $3,353 | $20,976 | $3,052 | $17,924 |
| 2022 | $2,910 | $18,135 | $2,341 | $15,794 |
| 2021 | $2,416 | $14,697 | $1,993 | $12,704 |
| 2020 | $2,505 | $15,226 | $1,662 | $13,564 |
| 2019 | $2,277 | $13,873 | $1,648 | $12,225 |
| 2018 | $2,046 | $12,547 | $988 | $11,559 |
| 2017 | $1,542 | $9,442 | $988 | $8,454 |
| 2016 | $1,362 | $8,292 | $988 | $7,304 |
| 2015 | $1,379 | $8,291 | $990 | $7,301 |
| 2014 | $1,522 | $8,079 | $845 | $7,234 |
Agents Affiliated with this Home
-
Lexi Meyer
L
Seller's Agent in 2025
Lexi Meyer
Keller Williams Platinum Prtnr
(816) 525-7000
42 Total Sales
-
Brian Davidson

Seller Co-Listing Agent in 2025
Brian Davidson
Keller Williams Platinum Prtnr
(816) 721-1464
58 Total Sales
-
Kelly Bobki
K
Seller's Agent in 2021
Kelly Bobki
HomeSmart Legacy
(816) 809-1674
2 in this area
24 Total Sales
-
Dan Long Real Estate Team

Buyer's Agent in 2021
Dan Long Real Estate Team
Keller Williams Platinum Prtnr
(816) 200-2550
1 in this area
215 Total Sales
-
D
Seller's Agent in 2017
David Purcell
Platinum Realty LLC
-
J
Seller's Agent in 2017
Jeff Cottrill
Century 21 All-Pro
Map
Source: Heartland MLS
MLS Number: 2333508
APN: 039022
- 5311 Webster Ave
- 2923 N 52nd St
- 2918 N 51st St
- 3025 N 53rd St
- 5019 Welborn Ln
- 2215 N 49th St
- 3008 N 48th Terrace
- 2216 N 55th St
- 5510 Lafayette Ave
- 4712 Georgia Ave
- 5530 Parallel Pkwy
- 3224 E Barker Cir
- 5627 Spring Ave
- 2933 N 57th St
- 2539 N 47th St
- 4706 Kimball Ave
- 5628 Parallel Pkwy
- 2608 N 46th Terrace
- 3200 N 49th Dr
- 5236 Neva Dr






