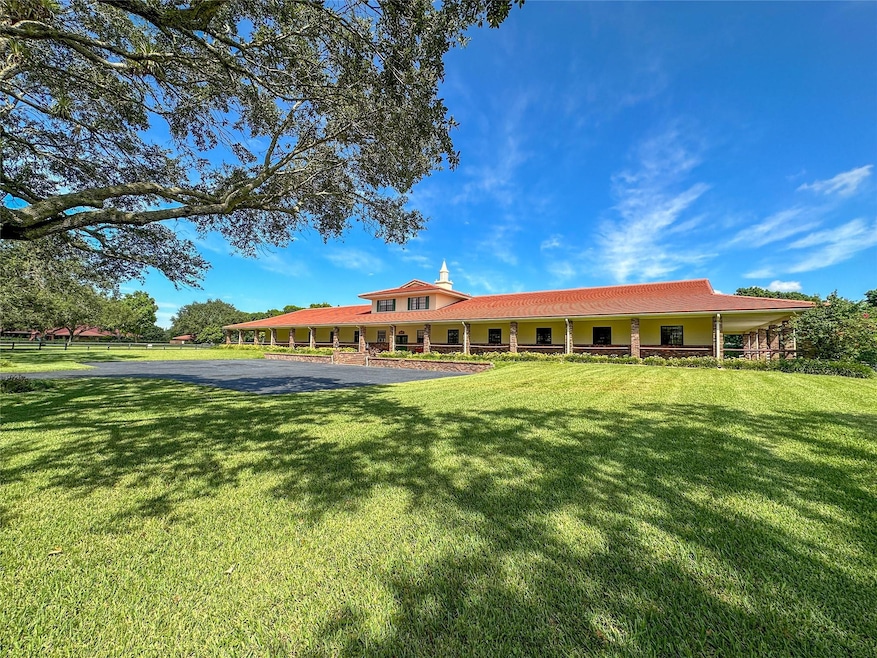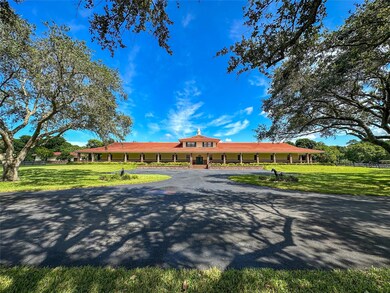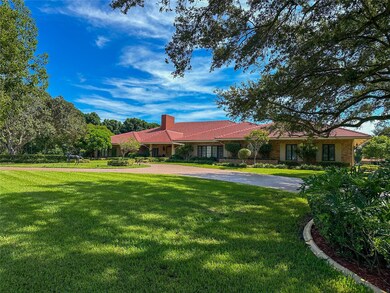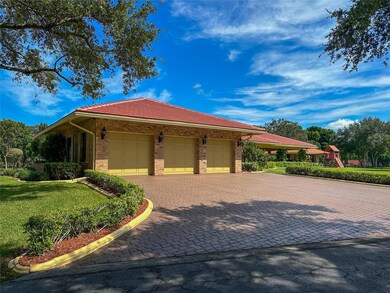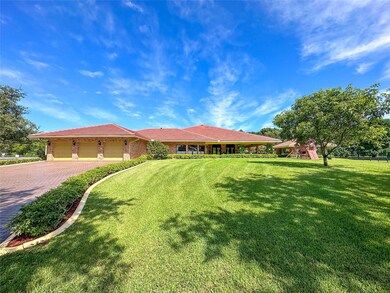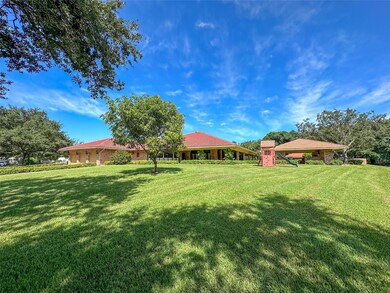
5200 Hancock Rd Southwest Ranches, FL 33330
Sunshine Ranches NeighborhoodEstimated Value: $5,646,000 - $13,348,794
Highlights
- 495 Feet of Waterfront
- Barn
- Horses Allowed in Community
- Hawkes Bluff Elementary School Rated A-
- Stables
- Pool is Self Cleaning
About This Home
As of January 2024***HORSE LOVERS GENTLEMEN'S RANCH, THE LAST OF ITS’ KIND...ONCE IN A LIFETIME A PROPERTY LIKE THIS COMES ALONG, BLINK AND IT WILL BE GONE!!!*** A STORYBOOK SETTING ON 15 LUSH ACRES, METICULOUSLY MAINTAINED AND FORTIFIED WITH CHICAGO BRICK COLUMNS,COACH LIGHTS AND IRON FENCING IN BETWEEN. MAIN HOUSE BOASTS 7,003 SQFT A/C AND IS DIVIDED INTO 3 TREMENDOUS BEDROOMS+GAME ROOM, 4 FULL BATHS + POWDER ROOM. GRAND FOYER ENTRY W/ 18 FT TONGUE AND GROVE VAULTED CEILING. 106’ OF WRAP AROUND VERANDA OVERLOOKING THE POOL AND GREEN AREAS. POOL HOUSE 661 SQFT. SHOWCASE CBS BARN W/19 STALLS, FULL BATH, TACK/FEED/LAUNDRY ROOMS. 2ND FLOOR GROOMS QUARTERS-2 BEDROOMS/1 FULL BATH 1,218 SQFT. GREEN AREA IS DIVIDED INTO 9 SPACIOUS PADDOCKS – SIX 110’ X 165’ AND THREE 139’ X 425’.. 768 SQFT GROUNDS KEEP GARAGE.
Last Agent to Sell the Property
Tommy Crivello Real Estate Group License #3222956 Listed on: 11/09/2023
Last Buyer's Agent
Tommy Crivello Real Estate Group License #3222956 Listed on: 11/09/2023
Home Details
Home Type
- Single Family
Est. Annual Taxes
- $57,635
Year Built
- Built in 1986
Lot Details
- 14.33 Acre Lot
- Lot Dimensions are 495.26' x 1301.35'
- 495 Feet of Waterfront
- Home fronts a canal
- West Facing Home
- Fenced
- Interior Lot
- Property is zoned RR
HOA Fees
- $6 Monthly HOA Fees
Parking
- 3 Car Attached Garage
- 2 Detached Carport Spaces
- Garage Door Opener
- Circular Driveway
Property Views
- Canal
- Pool
Home Design
- Ranch Style House
- Flat Roof Shape
- Brick Exterior Construction
- Tile Roof
Interior Spaces
- 8,882 Sq Ft Home
- Wet Bar
- Built-In Features
- Vaulted Ceiling
- Ceiling Fan
- Blinds
- Entrance Foyer
- Great Room
- Family Room
- Sitting Room
- Formal Dining Room
- Den
- Utility Room
- Attic Fan
Kitchen
- Breakfast Area or Nook
- Breakfast Bar
- Built-In Self-Cleaning Oven
- Gas Range
- Microwave
- Dishwasher
- Kitchen Island
- Disposal
Flooring
- Wood
- Carpet
- Tile
Bedrooms and Bathrooms
- 4 Main Level Bedrooms
- Split Bedroom Floorplan
- Closet Cabinetry
- Maid or Guest Quarters
- In-Law or Guest Suite
- Bidet
- Dual Sinks
- Jettted Tub and Separate Shower in Primary Bathroom
Laundry
- Laundry Room
- Dryer
- Washer
Home Security
- Impact Glass
- Fire and Smoke Detector
Pool
- Pool is Self Cleaning
- Spa
- Pool Equipment or Cover
Outdoor Features
- Patio
- Shed
- Outdoor Grill
- Wrap Around Porch
Schools
- Hawkes Bluff Elementary School
- Silver Trail Middle School
- West Broward High School
Farming
- Barn
Horse Facilities and Amenities
- Horses Allowed On Property
- Stables
Utilities
- Central Heating and Cooling System
- Septic Tank
- Cable TV Available
Listing and Financial Details
- Assessor Parcel Number 504034010270
Community Details
Overview
- Sunshine Ranches Subdivision
Recreation
- Horses Allowed in Community
Ownership History
Purchase Details
Purchase Details
Home Financials for this Owner
Home Financials are based on the most recent Mortgage that was taken out on this home.Purchase Details
Purchase Details
Purchase Details
Similar Home in Southwest Ranches, FL
Home Values in the Area
Average Home Value in this Area
Purchase History
| Date | Buyer | Sale Price | Title Company |
|---|---|---|---|
| Town Of Southwest Ranches Florida | -- | None Listed On Document | |
| 5200 Hancock Llc | $14,575,000 | None Listed On Document | |
| Sessa Judith K | -- | Attorney | |
| Sessa John C | -- | -- | |
| Sessa John C | -- | -- | |
| Sessa John C | -- | -- |
Property History
| Date | Event | Price | Change | Sq Ft Price |
|---|---|---|---|---|
| 01/25/2024 01/25/24 | Sold | $15,000,000 | 0.0% | $1,689 / Sq Ft |
| 11/09/2023 11/09/23 | Pending | -- | -- | -- |
| 11/09/2023 11/09/23 | For Sale | $15,000,000 | -- | $1,689 / Sq Ft |
Tax History Compared to Growth
Tax History
| Year | Tax Paid | Tax Assessment Tax Assessment Total Assessment is a certain percentage of the fair market value that is determined by local assessors to be the total taxable value of land and additions on the property. | Land | Improvement |
|---|---|---|---|---|
| 2025 | $114,703 | $5,957,160 | $2,496,860 | $3,460,300 |
| 2024 | $60,882 | $6,559,320 | $2,496,860 | $4,062,460 |
| 2023 | $60,882 | $3,429,090 | $0 | $0 |
| 2022 | $57,635 | $3,329,220 | $0 | $0 |
| 2021 | $31,770 | $1,780,630 | $0 | $0 |
| 2020 | $31,434 | $1,756,050 | $0 | $0 |
| 2019 | $31,744 | $1,716,570 | $0 | $0 |
| 2018 | $31,033 | $1,684,570 | $0 | $0 |
| 2017 | $29,775 | $1,649,930 | $0 | $0 |
| 2016 | $29,578 | $1,616,000 | $0 | $0 |
| 2015 | $29,901 | $1,604,770 | $0 | $0 |
| 2014 | $29,924 | $1,592,040 | $0 | $0 |
| 2013 | -- | $0 | $0 | $0 |
Agents Affiliated with this Home
-
Thomas Crivello

Seller's Agent in 2024
Thomas Crivello
Tommy Crivello Real Estate Group
(954) 650-1766
36 in this area
128 Total Sales
Map
Source: BeachesMLS (Greater Fort Lauderdale)
MLS Number: F10405714
APN: 50-40-34-01-0270
- 5400 Hancock Rd
- 5161 Thoroughbred Ln
- 5533 SW 136th Ave
- 5360 Volunteer Rd
- 4680 SW 148th Ave
- 13900 Griffin Rd
- 5020 Hawkhurst Ave
- 5510 Castlegate Ave
- 14305 Stirling Rd
- 14490 Stirling Rd
- 4761 Akai Dr
- 14983 SW 51st St
- 4501 SW 135th Ave
- 15048 SW 51st St
- 5701 SW 134th Ave
- 15141 SW 49th St
- 4501 SW 133rd Ave
- 4320 SW 138th Ave
- 5641 Thornbluff Ave
- 5671 SW 130th Ave
- 5200 Hancock Rd
- 5300 Hancock Rd
- 5151 Hancock Rd
- 5281 Hancock Rd
- 5261 Hancock Rd
- 5100 Hancock Rd
- 5131 Hancock Rd
- 5271 Hancock Rd
- 5050 Hancock Rd
- 5301 Hancock Rd
- 5330 Hancock Rd
- 5081 Hancock Rd
- 5200 Thoroughbred Ln
- 5070 Hancock Rd
- 14130 E Palomino Dr
- 5353 Hancock Rd
- 5051 Hancock Rd
- 14000 E Palomino Dr
- 5450 Hancock Rd
- 5011 Hancock Rd
