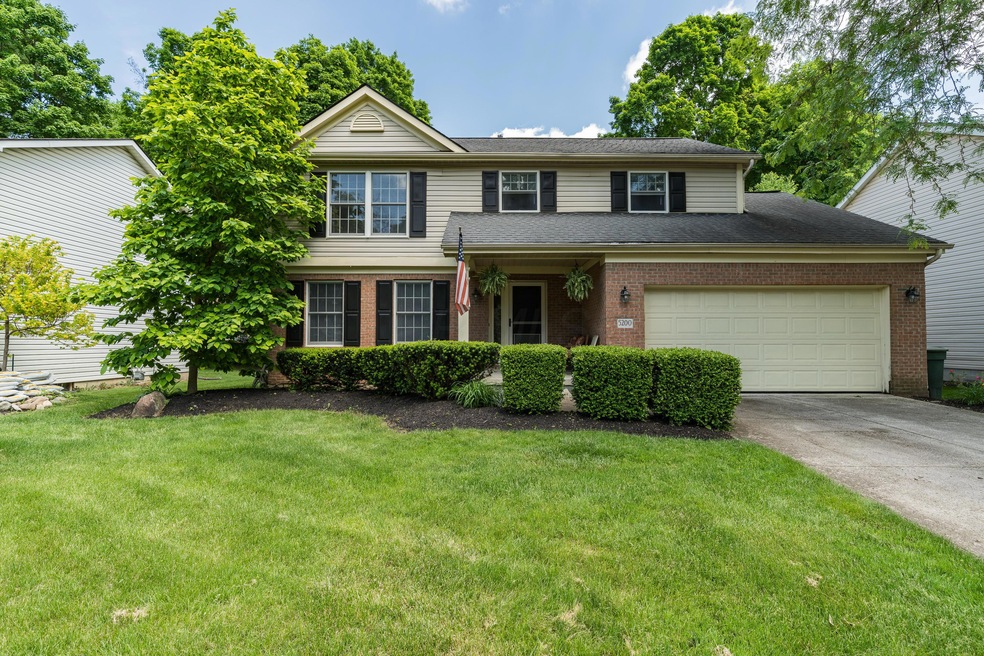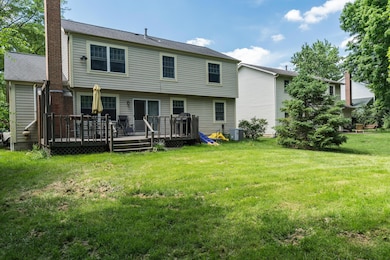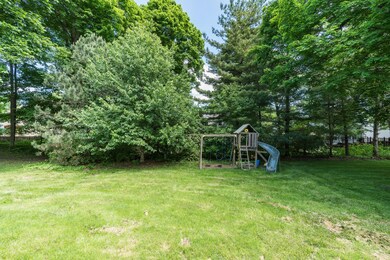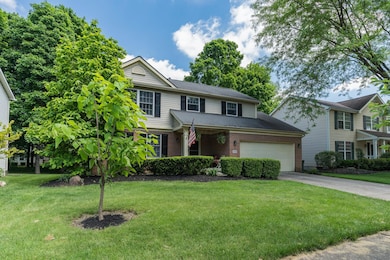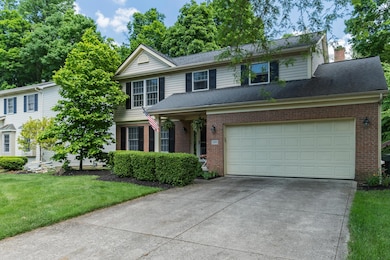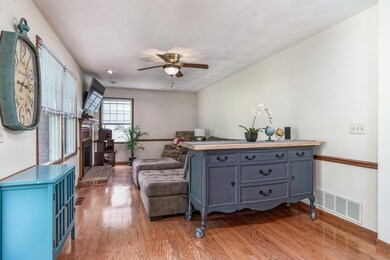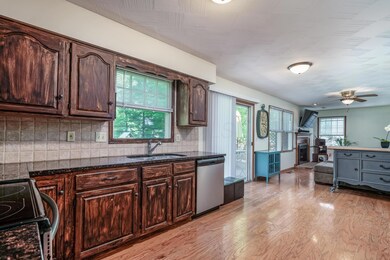
5200 Hialeah Ct Columbus, OH 43221
Dexter Falls NeighborhoodHighlights
- Deck
- Sport Court
- 2 Car Attached Garage
- Hilliard Tharp Sixth Grade Elementary School Rated A-
- Cul-De-Sac
- Whole House Fan
About This Home
As of August 2018WOW! Amazing home with finished basement and huge backyard!**HILLIARD SCHOOLS and COLUMBUS TAXES!!!FANTASTIC HOME nestled in the back of SADDLEBROOK! A little more privacy with this one, Tastefully updated throughout, including rustic refinished kitchen cabinets, 6 panel doors throughout, fresh neutral paint throughout, Refinished ''trex'' deck, Stainless appliances, new hardware on all doors, new blinds, landscaping, new furnace and ac, newer windows, Solid home with additional room to finish in basement if wanted! TONS OF STORAGE in basement, A nice find in the desirable Saddlebrook community. Property is to be sold ''AS-IS''.
Last Agent to Sell the Property
Coldwell Banker Realty License #2010000193 Listed on: 06/26/2018

Home Details
Home Type
- Single Family
Est. Annual Taxes
- $5,396
Year Built
- Built in 1989
Lot Details
- 8,712 Sq Ft Lot
- Cul-De-Sac
HOA Fees
- $5 Monthly HOA Fees
Parking
- 2 Car Attached Garage
Home Design
- Brick Exterior Construction
Interior Spaces
- 2,052 Sq Ft Home
- 2-Story Property
- Wood Burning Fireplace
- Gas Log Fireplace
- Insulated Windows
- Family Room
- Laundry on lower level
Kitchen
- Electric Range
- Dishwasher
Flooring
- Carpet
- Laminate
- Vinyl
Bedrooms and Bathrooms
- 4 Bedrooms
- Garden Bath
Basement
- Recreation or Family Area in Basement
- Basement Window Egress
Outdoor Features
- Deck
- Patio
Utilities
- Whole House Fan
- Central Air
- Heating System Uses Gas
Listing and Financial Details
- Home warranty included in the sale of the property
- Assessor Parcel Number 560-210687
Community Details
Overview
- Association fees include sewer, snow removal
- Tim Carlson Treasure HOA
Recreation
- Sport Court
- Park
- Bike Trail
- Snow Removal
Ownership History
Purchase Details
Home Financials for this Owner
Home Financials are based on the most recent Mortgage that was taken out on this home.Purchase Details
Home Financials for this Owner
Home Financials are based on the most recent Mortgage that was taken out on this home.Purchase Details
Purchase Details
Home Financials for this Owner
Home Financials are based on the most recent Mortgage that was taken out on this home.Purchase Details
Purchase Details
Purchase Details
Similar Homes in the area
Home Values in the Area
Average Home Value in this Area
Purchase History
| Date | Type | Sale Price | Title Company |
|---|---|---|---|
| Warranty Deed | $245,000 | Chicago Title | |
| Limited Warranty Deed | -- | Intitle Agency Inc | |
| Sheriffs Deed | $185,000 | None Available | |
| Warranty Deed | $229,000 | None Available | |
| Deed | $141,300 | -- | |
| Deed | $132,900 | -- | |
| Deed | $114,800 | -- |
Mortgage History
| Date | Status | Loan Amount | Loan Type |
|---|---|---|---|
| Previous Owner | $192,000 | Unknown | |
| Previous Owner | $196,000 | Future Advance Clause Open End Mortgage | |
| Previous Owner | $182,400 | New Conventional | |
| Previous Owner | $183,200 | Purchase Money Mortgage | |
| Previous Owner | $160,000 | Unknown | |
| Previous Owner | $40,000 | Credit Line Revolving |
Property History
| Date | Event | Price | Change | Sq Ft Price |
|---|---|---|---|---|
| 03/27/2025 03/27/25 | Off Market | $192,000 | -- | -- |
| 08/16/2018 08/16/18 | Sold | $247,000 | -8.5% | $120 / Sq Ft |
| 07/17/2018 07/17/18 | Pending | -- | -- | -- |
| 05/24/2018 05/24/18 | For Sale | $269,900 | +40.6% | $132 / Sq Ft |
| 10/16/2014 10/16/14 | Sold | $192,000 | -4.0% | $104 / Sq Ft |
| 09/16/2014 09/16/14 | Pending | -- | -- | -- |
| 08/21/2014 08/21/14 | For Sale | $199,900 | -- | $108 / Sq Ft |
Tax History Compared to Growth
Tax History
| Year | Tax Paid | Tax Assessment Tax Assessment Total Assessment is a certain percentage of the fair market value that is determined by local assessors to be the total taxable value of land and additions on the property. | Land | Improvement |
|---|---|---|---|---|
| 2024 | $7,253 | $128,420 | $42,000 | $86,420 |
| 2023 | $6,283 | $128,415 | $42,000 | $86,415 |
| 2022 | $5,586 | $91,420 | $25,200 | $66,220 |
| 2021 | $5,581 | $91,420 | $25,200 | $66,220 |
| 2020 | $5,565 | $91,420 | $25,200 | $66,220 |
| 2019 | $5,579 | $76,020 | $21,000 | $55,020 |
| 2018 | $5,311 | $76,020 | $21,000 | $55,020 |
| 2017 | $5,396 | $76,020 | $21,000 | $55,020 |
| 2016 | $5,575 | $72,740 | $16,000 | $56,740 |
| 2015 | $5,225 | $72,740 | $16,000 | $56,740 |
| 2014 | $5,384 | $72,740 | $16,000 | $56,740 |
| 2013 | $5,051 | $69,265 | $15,225 | $54,040 |
Agents Affiliated with this Home
-
Lauren Swieterman

Seller's Agent in 2018
Lauren Swieterman
Coldwell Banker Realty
(614) 352-0723
46 Total Sales
-
John DeFourny

Buyer's Agent in 2018
John DeFourny
DeFourny, Realtors
(614) 267-7400
61 Total Sales
-
A
Seller's Agent in 2014
Anthony Davis
Clifford, Realtors
-
C
Buyer's Agent in 2014
Chad Miller
Berkshire Hathaway HS Calhoon
Map
Source: Columbus and Central Ohio Regional MLS
MLS Number: 218018120
APN: 560-210687
- 5074 Calais Dr Unit 5074
- 3957 Kul Cir N
- 3998 Kul Cir S
- 3958 Thims Ct
- 3980 Thims Ct
- 3794 Bridle Ct
- 3717 Heatherglen Dr
- 5372 Thistledown Dr
- 4071 Killary Dr
- 3755 Stoneybrook Ct
- 3604 Nightspring Ct
- 5713 Shannon Heights Blvd
- 4221 Colister Dr Unit 11
- 4391 Shire Cove Rd
- 4359 Shire Cove Rd
- 3741 Baybridge Ln
- 4129 Leitrim Ct
- 3456 Anchorage Ln
- 3867 Braidwood Dr
- 3439 River Landings Blvd
