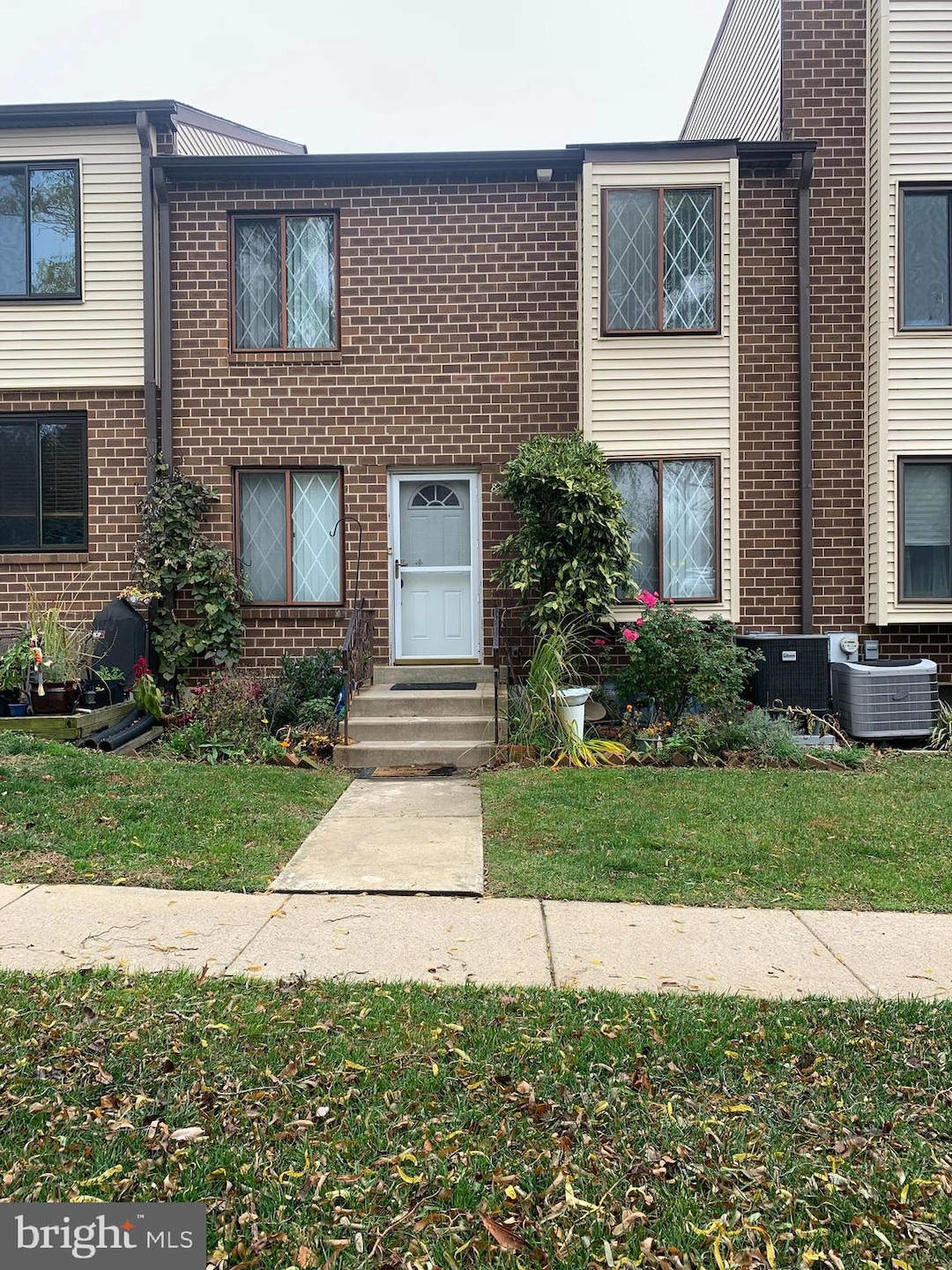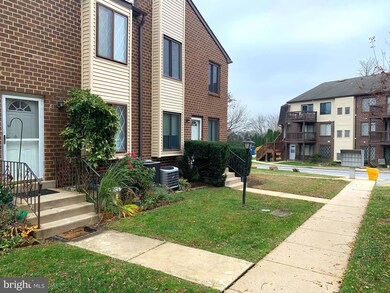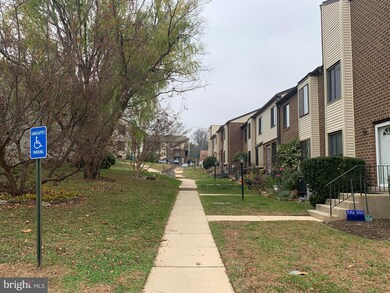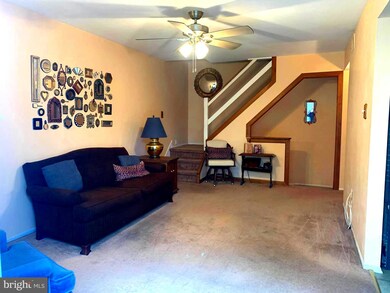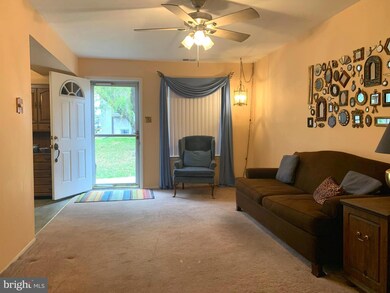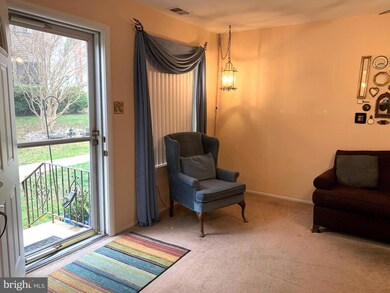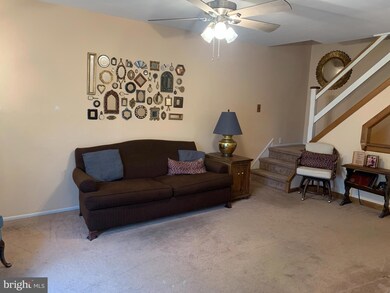Altemus Farms 5200 Hilltop Dr Unit S8 Floor 1 Brookhaven, PA 19015
Estimated payment $1,684/month
Highlights
- Colonial Architecture
- Breakfast Area or Nook
- Bathtub with Shower
- Community Pool
- Walk-In Closet
- Living Room
About This Home
Very Nice Brick Townhome in Hilltop, close to parking, pool & tot lot. 2 Bedrooms, 1.5 Baths, Finished Basement. This well kept home has ample kitchen cabinets, newer appliances, Eat In and Deep window sill. Bright and spacious Living Room, Powder Room, closet & laundry on the Main Level. Step down to Finished Basement with recessed lighting, drywall walls & ceiling, plus a storage/utility room with lots of shelves, Laundry tub and hookups if you want to move laundry down to basement. UPPER LEVEL has nice size Main Bedroom with 2 closets ( including a spacious walk in) and ceiling fan, 2nd Bedroom has small walk in closet & deep window sill, Hall Linen closet, Ceramic Tile Hall Bath. Newer Heat & Central Air. Ample parking is 50 feet away, as is your mailbox. The pool and tot lot are about 300 feet away, you are close to all of them but not too close to any of them. This home awaits your move right in !
Listing Agent
(610) 455-2301 johnmcfadden@remax.net RE/MAX Hometown Realtors License #RM420338 Listed on: 11/21/2025

Townhouse Details
Home Type
- Townhome
Est. Annual Taxes
- $3,402
Year Built
- Built in 1970
Lot Details
- Property is in very good condition
HOA Fees
- $212 Monthly HOA Fees
Home Design
- Colonial Architecture
- Contemporary Architecture
- Entry on the 1st floor
- Brick Exterior Construction
- Poured Concrete
- Concrete Perimeter Foundation
Interior Spaces
- 968 Sq Ft Home
- Property has 2 Levels
- Ceiling Fan
- Recessed Lighting
- Living Room
- Combination Kitchen and Dining Room
- Utility Room
- Finished Basement
- Interior Basement Entry
Kitchen
- Breakfast Area or Nook
- Eat-In Kitchen
- Electric Oven or Range
- Built-In Microwave
- Dishwasher
Flooring
- Carpet
- Vinyl
Bedrooms and Bathrooms
- 2 Bedrooms
- Walk-In Closet
- Bathtub with Shower
Laundry
- Laundry Room
- Laundry on main level
- Dryer
- Washer
Parking
- Paved Parking
- Parking Lot
- Unassigned Parking
Utilities
- Forced Air Heating and Cooling System
- Back Up Electric Heat Pump System
- 100 Amp Service
- Electric Water Heater
Listing and Financial Details
- Tax Lot 037-000
- Assessor Parcel Number 05-00-00624-29
Community Details
Overview
- Association fees include all ground fee, common area maintenance, exterior building maintenance, lawn maintenance, management, recreation facility, reserve funds, road maintenance, snow removal, trash, water
- Hilltop Condos
- Hilltop Subdivision
- Property Manager
Recreation
- Community Playground
- Community Pool
Pet Policy
- Pets allowed on a case-by-case basis
Map
About Altemus Farms
Home Values in the Area
Average Home Value in this Area
Property History
| Date | Event | Price | List to Sale | Price per Sq Ft |
|---|---|---|---|---|
| 11/21/2025 11/21/25 | For Sale | $225,000 | -- | $232 / Sq Ft |
Source: Bright MLS
MLS Number: PADE2104266
- 5200 Hilltop Dr Unit W6
- 5200 Hilltop Dr Unit 42
- 5200 Hilltop Dr Unit V13
- 333 Scola Rd
- 7202 Hilltop Dr Unit 6
- 7316 Hilltop Dr Unit 120
- 6609 Hilltop Dr Unit 241
- 7504 Hilltop Dr Unit 202
- 107 Cambridge Rd
- 612 Meadowvale Ln
- 222 Hillsboro Mills Ln Unit 48
- 102 Dundee Mills Ln Unit 74
- 93 Patricia Place
- 726 W Brookhaven Rd
- 231 Creekside Dr Unit A21
- 113 Creekside Dr Unit 3
- 909 Putnam Blvd Unit 107
- 907 Putnam Blvd Unit 106
- 411 Creekside Dr Unit B37
- 987 Putnam Blvd
- 5200 Hilltop Dr
- 5200 Hilltop Dr Unit G-18
- 745 Windsor Place
- 830 Putnam Blvd Unit B
- 808B Putnam Blvd Unit 808B Putnam Blvd
- 760B Putnam Blvd Unit 31B
- 365 Saybrook Ln
- 4921 Demaio Dr
- 68 Park Vallei Ln
- 532 W Brookhaven Rd
- 2903 Edgmont Ave
- 115 Beech Rd
- 11 E Chelton Rd
- 280 Bridgewater Rd Unit C12
- 2617 Lindsay St
- 44 Worrell St
- 2701 Madison St
- 1100 Albert Rd
- 2625 Parkside Terrace
- 216 Meade St
