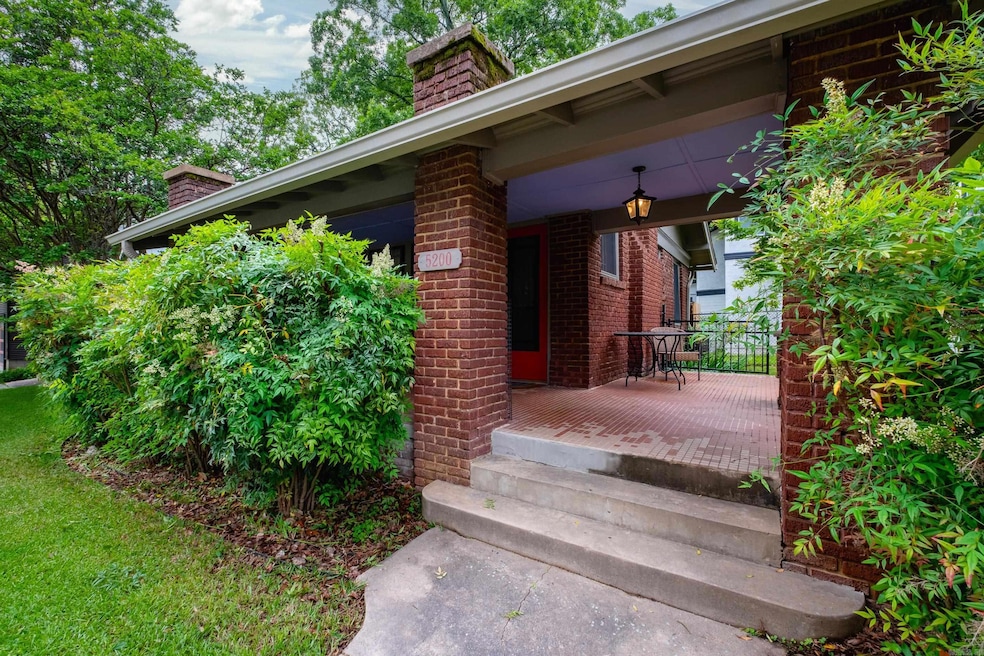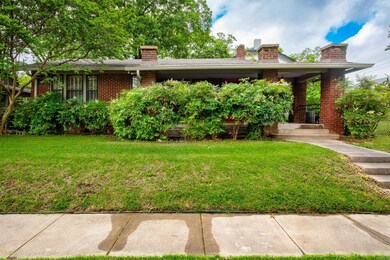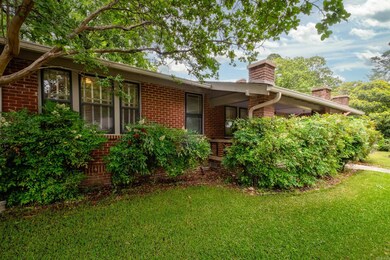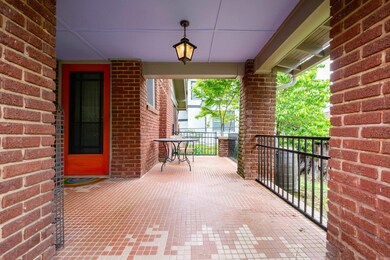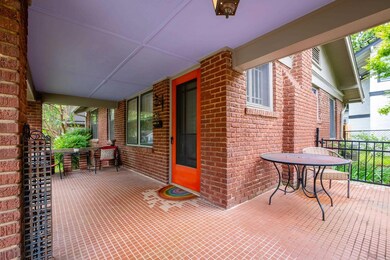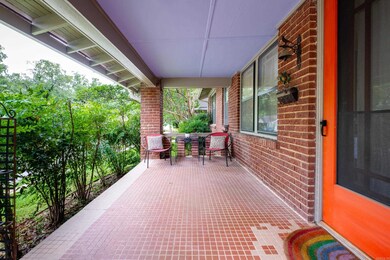
5200 I St Little Rock, AR 72205
Hillcrest NeighborhoodHighlights
- Wood Flooring
- Formal Dining Room
- Tankless Water Heater
- Pulaski Heights Elementary School Rated A-
- Porch
- Bungalow
About This Home
As of July 2025Nestled on a desirable corner lot of Kavanaugh Blvd in the heart of Little Rock's charming Hillcrest neighborhood, this delightful all-brick home at 5200 I Street exudes warmth and classic appeal. A spacious front porch welcomes you inside where you'll discover tall ceilings, gorgeous hardwood floors, and a spacious dining room for entertaining. Enjoying the ease of strolling to the neighborhood's beloved boutiques, restaurants, and parks, all just a few steps from your front door. The enduring quality of all-brick construction provides both beauty and low maintenance. A carport, outdoor storage area, and fenced yard add to the appeal. This residence presents a wonderful, affordable, opportunity to fully embrace the Hillcrest lifestyle.
Home Details
Home Type
- Single Family
Est. Annual Taxes
- $2,001
Year Built
- Built in 1932
Lot Details
- 4,792 Sq Ft Lot
- Fenced
Home Design
- Bungalow
- Brick Exterior Construction
- Composition Roof
Interior Spaces
- 1,026 Sq Ft Home
- 1-Story Property
- Fireplace With Gas Starter
- Formal Dining Room
- Crawl Space
- Washer and Gas Dryer Hookup
Kitchen
- Stove
- Gas Range
Flooring
- Wood
- Tile
- Vinyl
Bedrooms and Bathrooms
- 2 Bedrooms
- 1 Full Bathroom
Parking
- 1 Car Garage
- Carport
Outdoor Features
- Outdoor Storage
- Porch
Utilities
- Central Heating
- Tankless Water Heater
Listing and Financial Details
- Assessor Parcel Number 33L-047-00-501-00
Ownership History
Purchase Details
Purchase Details
Purchase Details
Purchase Details
Similar Homes in Little Rock, AR
Home Values in the Area
Average Home Value in this Area
Purchase History
| Date | Type | Sale Price | Title Company |
|---|---|---|---|
| Quit Claim Deed | -- | None Available | |
| Interfamily Deed Transfer | -- | None Available | |
| Interfamily Deed Transfer | -- | -- | |
| Warranty Deed | $38,000 | -- |
Property History
| Date | Event | Price | Change | Sq Ft Price |
|---|---|---|---|---|
| 07/03/2025 07/03/25 | Sold | $190,000 | -3.6% | $185 / Sq Ft |
| 05/14/2025 05/14/25 | Pending | -- | -- | -- |
| 05/09/2025 05/09/25 | For Sale | $197,000 | -- | $192 / Sq Ft |
Tax History Compared to Growth
Tax History
| Year | Tax Paid | Tax Assessment Tax Assessment Total Assessment is a certain percentage of the fair market value that is determined by local assessors to be the total taxable value of land and additions on the property. | Land | Improvement |
|---|---|---|---|---|
| 2023 | $1,970 | $28,586 | $13,300 | $15,286 |
| 2022 | $1,880 | $28,586 | $13,300 | $15,286 |
| 2021 | $1,803 | $28,730 | $13,300 | $15,430 |
| 2020 | $1,344 | $28,730 | $13,300 | $15,430 |
| 2019 | $1,273 | $28,730 | $13,300 | $15,430 |
| 2018 | $1,226 | $28,730 | $13,300 | $15,430 |
| 2017 | $1,155 | $28,730 | $13,300 | $15,430 |
| 2016 | $1,084 | $20,480 | $8,000 | $12,480 |
| 2015 | $1,436 | $20,480 | $8,000 | $12,480 |
| 2014 | $1,436 | $20,480 | $8,000 | $12,480 |
Agents Affiliated with this Home
-
John Selva

Seller's Agent in 2025
John Selva
Engel & Völkers
(501) 993-5442
62 in this area
177 Total Sales
-
Danielle Pugh
D
Buyer's Agent in 2025
Danielle Pugh
Keller Williams Realty
(501) 952-6838
1 Total Sale
Map
Source: Cooperative Arkansas REALTORS® MLS
MLS Number: 25018296
APN: 33L-047-00-501-00
- 820 N Jackson St
- 1000 N Tyler St
- 1116 N Tyler St
- 805 N Tyler St
- 1104 N Monroe St
- 1108 N Monroe St
- 5415 L St
- 1200 N Polk St
- 816 N Polk St
- 824 N Taylor St
- 1017 N Fillmore St
- 526 N Tyler St
- 708 N Taylor St
- 700 N Taylor St
- 4900 Lee Ave
- 4819 Lee Ave
- 4424 S Lookout Rd
- 5415 Centerwood Rd
- 1201 N Pierce St
- 1401 N Pierce #18
