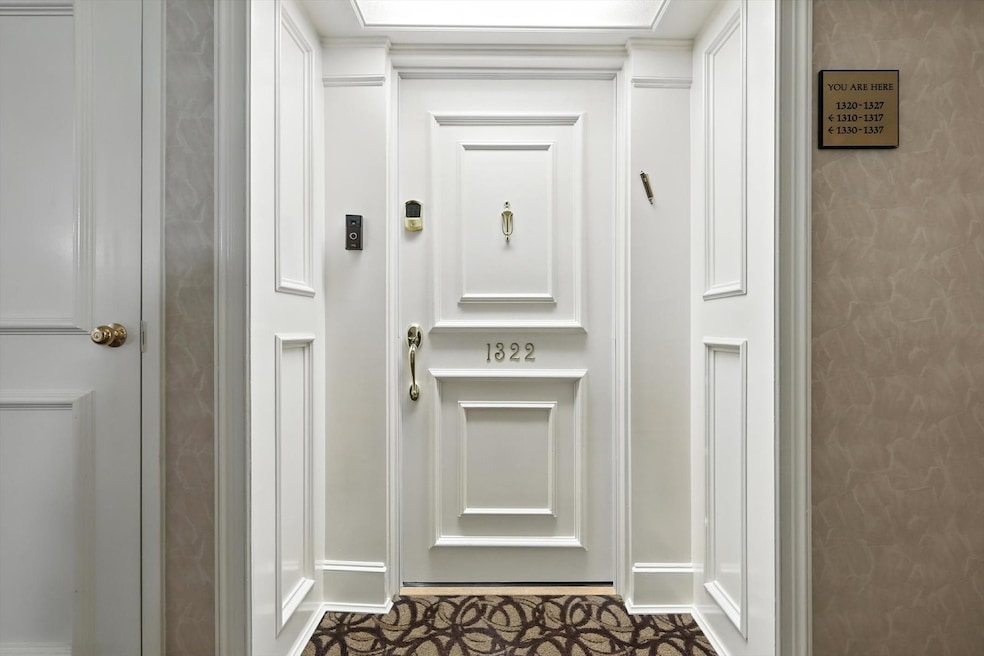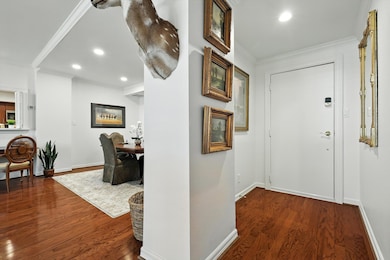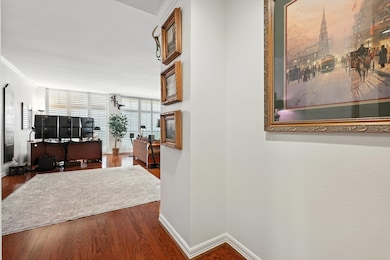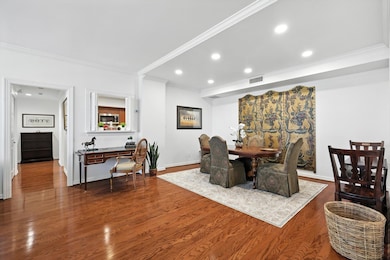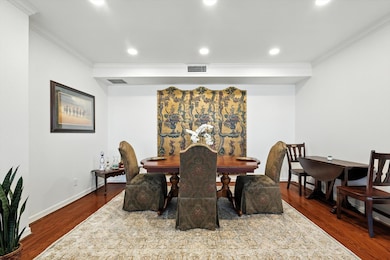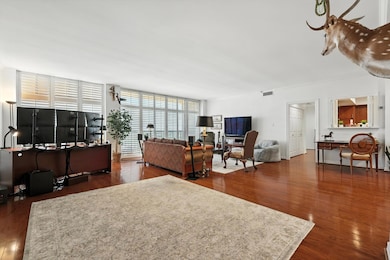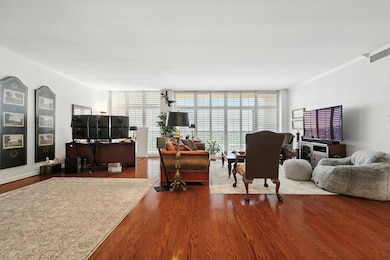The Bonaventure 5200 Keller Springs Rd Unit 1322 Dallas, TX 75248
North Dallas NeighborhoodEstimated payment $4,768/month
Highlights
- Concierge
- Heated Indoor Pool
- 7.6 Acre Lot
- Fitness Center
- Gated Community
- Open Floorplan
About This Home
Luxury high-rise living - Newly Renovated - Move-in ready! This beautifully upgraded home offers two spacious bedrooms, two full bathrooms, and spectacular east-facing unobstructed views. Bathed in natural light, the interior features elegant plantation shutters, crown molding, fresh Sherwin-Williams paint, hardwood floors, and Berber carpet in both bedrooms. The bathrooms feature custom wood vanities, sleek flat walls, and Delta fixtures. The updated kitchen is a beautiful blend of style and function, featuring custom wood cabinetry, Italian cracked-glazed subway tile and granite countertops. Step outside to an oversized balcony that provides the perfect spot to enjoy breathtaking sunrises and panoramic views. Significant upgrades for your comfort and peace of mind include a new 3-ton Trane HVAC system, PremierOne integrated 24x7 air purifier, professionally cleaned ducts and vents, energy-efficient LED Lighting, Schlage Flair hardware on all doors, Schlage Encode Smart Wi-Fi deadbolt, Delta Faucets and InSinkErator Evolution Disposal. Unit also includes an additional 5 x 5 indoor storage unit and designated garage parking. Amenities: 24-hour concierge, fitness center, walking track, indoor and outdoor pools, steam room, sauna, hot tub, EV charging, tennis courts, pickleball courts, and two community rooms for events. Prime North Dallas location with easy access to dining, shopping, and major highways. Listing agent is the owner of this property.
Listing Agent
DHS Realty Brokerage Phone: 214-668-1133 License #0724683 Listed on: 11/10/2025
Property Details
Home Type
- Condominium
Est. Annual Taxes
- $8,238
Year Built
- Built in 1981
Lot Details
- Fenced Yard
- Gated Home
- Garden
HOA Fees
- $1,314 Monthly HOA Fees
Parking
- 1 Car Direct Access Garage
- Electric Vehicle Home Charger
- Lighted Parking
- Circular Driveway
- Electric Gate
- Guest Parking
- Additional Parking
- Parking Lot
- Assigned Parking
Home Design
- Flat Roof Shape
- Brick Exterior Construction
- Combination Foundation
- Slab Foundation
- Composition Roof
- Built-Up Roof
- Concrete Siding
Interior Spaces
- 2,006 Sq Ft Home
- 1-Story Property
- Open Floorplan
- Wired For Data
- Shutters
Kitchen
- Convection Oven
- Electric Oven
- Electric Cooktop
- Warming Drawer
- Microwave
- Ice Maker
- Dishwasher
- Disposal
Flooring
- Engineered Wood
- Carpet
- Ceramic Tile
Bedrooms and Bathrooms
- 2 Bedrooms
- Walk-In Closet
- 2 Full Bathrooms
Laundry
- Dryer
- Washer
Accessible Home Design
- Accessible Elevator Installed
Pool
- Heated Indoor Pool
- Cabana
- Heated Pool and Spa
- Heated In Ground Pool
Outdoor Features
- Sport Court
- Covered Patio or Porch
- Exterior Lighting
- Outdoor Gas Grill
- Playground
Schools
- Bush Elementary School
- White High School
Utilities
- Central Heating and Cooling System
- Electric Water Heater
- Water Purifier
- High Speed Internet
- Cable TV Available
Listing and Financial Details
- Legal Lot and Block 1 / 8707
- Assessor Parcel Number 0029N800000101322
Community Details
Overview
- Association fees include management, ground maintenance, sewer, security, trash, water
- Worth Ross Association
- Bonaventure Condominiums Subdivision
- Community Lake
Amenities
- Concierge
- Valet Parking
- Sauna
Recreation
- Tennis Courts
- Pickleball Courts
- Community Playground
Security
- Gated Community
Map
About The Bonaventure
Home Values in the Area
Average Home Value in this Area
Tax History
| Year | Tax Paid | Tax Assessment Tax Assessment Total Assessment is a certain percentage of the fair market value that is determined by local assessors to be the total taxable value of land and additions on the property. | Land | Improvement |
|---|---|---|---|---|
| 2025 | $2,918 | $370,000 | $19,130 | $350,870 |
| 2024 | $2,918 | $370,000 | $19,130 | $350,870 |
| 2023 | $2,918 | $471,410 | $19,130 | $452,280 |
| 2022 | $11,787 | $471,410 | $19,130 | $452,280 |
| 2021 | $12,436 | $471,410 | $19,130 | $452,280 |
| 2020 | $12,789 | $471,410 | $19,130 | $452,280 |
| 2019 | $11,700 | $411,230 | $19,130 | $392,100 |
| 2018 | $11,182 | $411,230 | $19,130 | $392,100 |
| 2017 | $9,001 | $330,990 | $11,480 | $319,510 |
| 2016 | $8,455 | $310,930 | $11,480 | $299,450 |
| 2015 | $3,678 | $284,850 | $11,480 | $273,370 |
| 2014 | $3,678 | $280,840 | $11,480 | $269,360 |
Property History
| Date | Event | Price | List to Sale | Price per Sq Ft |
|---|---|---|---|---|
| 11/12/2025 11/12/25 | For Sale | $524,900 | -- | $262 / Sq Ft |
Purchase History
| Date | Type | Sale Price | Title Company |
|---|---|---|---|
| Warranty Deed | -- | Truly Title | |
| Vendors Lien | -- | Rtt | |
| Interfamily Deed Transfer | -- | -- | |
| Warranty Deed | -- | -- |
Mortgage History
| Date | Status | Loan Amount | Loan Type |
|---|---|---|---|
| Previous Owner | $124,000 | Purchase Money Mortgage | |
| Previous Owner | $148,500 | No Value Available |
Source: North Texas Real Estate Information Systems (NTREIS)
MLS Number: 21104899
APN: 0029N800000101322
- 5200 Keller Springs Rd Unit 736
- 5200 Keller Springs Rd Unit 1424 & 1426
- 5200 Keller Springs Rd Unit 1315
- 5200 Keller Springs Rd Unit 815
- 5200 Keller Springs Rd Unit 1125
- 5200 Keller Springs Rd Unit 632
- 5200 Keller Springs Rd Unit 330
- 5200 Keller Springs Rd Unit 711
- 5200 Keller Springs Rd Unit 313
- 5200 Keller Springs Rd Unit 820
- 5200 Keller Springs Rd Unit 110
- 5200 Keller Springs Rd Unit 824
- 5200 Keller Springs Rd Unit 821
- 5200 Keller Springs Rd Unit 535
- 5200 Keller Springs Rd Unit 317
- 5300 Keller Springs Rd Unit 2062
- 5300 Keller Springs Rd Unit 1090
- 5300 Keller Springs Rd Unit 1027
- 5325 Bent Tree Forest Dr Unit 1104
- 5325 Bent Tree Forest Dr Unit 1141
- 5200 Keller Springs Rd Unit 824
- 5200 Keller Springs Rd Unit 1527
- 5200 Keller Springs Rd Unit 637
- 5200 Keller Springs Rd Unit 615
- 15935 Knoll Trail Dr
- 16060 Dallas Pkwy
- 5300 Keller Springs Rd Unit 2080
- 5300 Keller Springs Rd Unit 1027
- 5300 Keller Springs Rd Unit 2020
- 5300 Keller Springs Rd Unit ID1019578P
- 5325 Bent Tree Forest Dr Unit 2222
- 5325 Bent Tree Forest Dr Unit 1108
- 5325 Bent Tree Forest Dr Unit 2228
- 5325 Bent Tree Forest Dr Unit 1141
- 5310 Keller Springs Rd Unit 413
- 5310 Keller Springs Rd
- 5310 Keller Springs Rd
- 5330 Bent Tree Forest Dr
- 15905 Bent Tree Forest Cir
- 15750 Spectrum Dr
