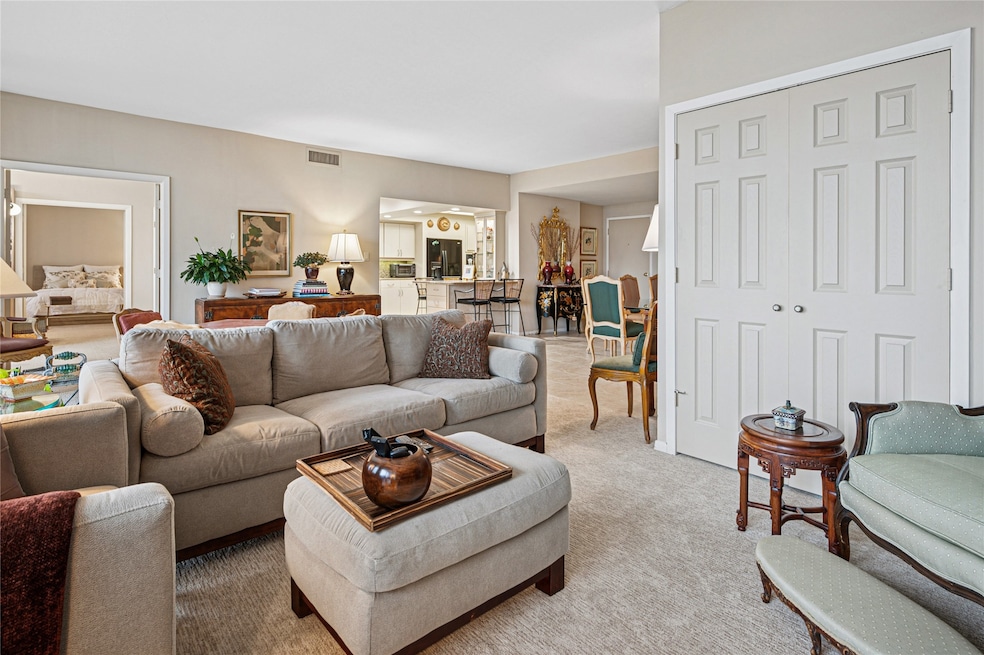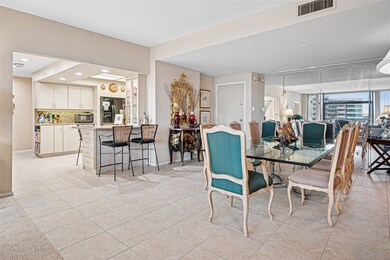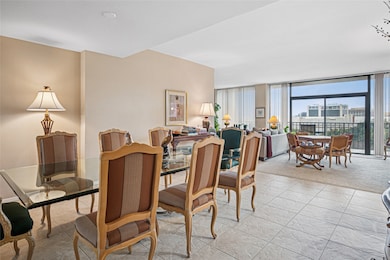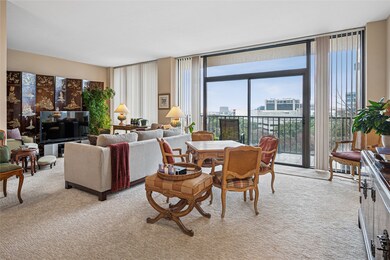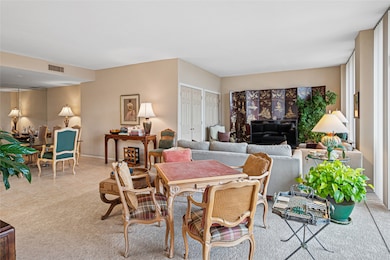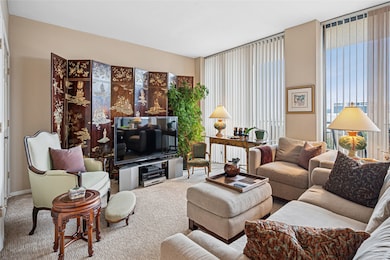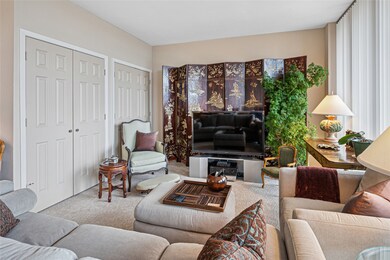The Bonaventure 5200 Keller Springs Rd Unit 632 Dallas, TX 75248
North Dallas NeighborhoodEstimated payment $4,241/month
Highlights
- Valet Parking
- Heated Indoor Pool
- Gated Community
- Fitness Center
- Electric Gate
- 7.6 Acre Lot
About This Home
Updated Florence Floorplan that Faces the Pool! This floorplan is rarely available. Seller will pay the Entire Assessment at Closing. Has the largest patio. Tons of Additional Storage has been added in every room. The living room has the Alcove that can easily be an office or TV room. Tile entry and then Berber Carpet throughout. The Alcove has added closets for storage. The kitchen bar has both drawers and cabinets underneath. Also 2 Tray size cabinets. Double Oven and Granite Countertops. Both Baths have Raised Countertops. The 2nd bedroom has additional storage in closet. The Primary has additional closets and built in cabinets, drawers and hidden safe. This unit faces Southwest and the Kaboom Town Fireworks! All furniture available for purchase. Residents of The Bonaventure enjoy resort-style amenities, including: 24-7 concierge and valet parking, Indoor and outdoor pools, State of the Art fitness center with wet and dry saunas, One Sixth Mile Walking and jogging trail through beautifully maintained gardens, Tennis and Pickleball courts, Meeting and entertainment rooms for private gatherings.
Listing Agent
Fathom Realty LLC Brokerage Phone: 888-455-6040 License #0340889 Listed on: 01/29/2025

Property Details
Home Type
- Condominium
Est. Annual Taxes
- $9,369
Year Built
- Built in 1981
Lot Details
- Fenced Yard
- Garden
HOA Fees
- $1,220 Monthly HOA Fees
Parking
- 1 Car Attached Garage
- Electric Vehicle Home Charger
- Garage Door Opener
- Electric Gate
- Additional Parking
Home Design
- Concrete Roof
- Concrete Siding
Interior Spaces
- 1,863 Sq Ft Home
- 1-Story Property
- Built-In Features
- Ceiling Fan
- Window Treatments
- Security Gate
Kitchen
- Double Oven
- Electric Oven
- Electric Cooktop
- Dishwasher
- Granite Countertops
- Disposal
Flooring
- Carpet
- Ceramic Tile
Bedrooms and Bathrooms
- 2 Bedrooms
- Walk-In Closet
- 2 Full Bathrooms
Laundry
- Laundry in Hall
- Electric Dryer Hookup
Pool
- Heated Indoor Pool
- Heated In Ground Pool
- Gunite Pool
Outdoor Features
- Covered Patio or Porch
- Exterior Lighting
- Outdoor Gas Grill
- Playground
Schools
- Bush Elementary School
- White High School
Utilities
- Central Air
- Heating Available
- Electric Water Heater
- High Speed Internet
- Phone Available
- Cable TV Available
Listing and Financial Details
- Legal Lot and Block 1 / 8707
- Assessor Parcel Number 0029N800000100632
Community Details
Overview
- Association fees include all facilities, management, ground maintenance, maintenance structure, pest control, sewer, security, trash, water
- Worth Ross Association
- Bonaventure Condo Subdivision
Amenities
- Valet Parking
- Sauna
Recreation
- Tennis Courts
- Pickleball Courts
- Community Playground
- Trails
Security
- Gated Community
- Fire and Smoke Detector
Map
About The Bonaventure
Home Values in the Area
Average Home Value in this Area
Tax History
| Year | Tax Paid | Tax Assessment Tax Assessment Total Assessment is a certain percentage of the fair market value that is determined by local assessors to be the total taxable value of land and additions on the property. | Land | Improvement |
|---|---|---|---|---|
| 2025 | $2,226 | $419,180 | $17,810 | $401,370 |
| 2024 | $2,226 | $419,180 | $17,810 | $401,370 |
| 2023 | $2,226 | $363,290 | $17,810 | $345,480 |
| 2022 | $9,084 | $363,290 | $17,810 | $345,480 |
| 2021 | $9,584 | $363,290 | $17,810 | $345,480 |
| 2020 | $9,856 | $363,290 | $17,810 | $345,480 |
| 2019 | $10,243 | $360,000 | $17,810 | $342,190 |
| 2018 | $11,905 | $437,810 | $17,810 | $420,000 |
| 2017 | $9,119 | $335,340 | $10,690 | $324,650 |
| 2016 | $8,612 | $316,710 | $10,690 | $306,020 |
| 2015 | $3,871 | $285,040 | $10,690 | $274,350 |
| 2014 | $3,871 | $279,450 | $10,690 | $268,760 |
Property History
| Date | Event | Price | List to Sale | Price per Sq Ft |
|---|---|---|---|---|
| 09/29/2025 09/29/25 | Price Changed | $425,000 | -5.3% | $228 / Sq Ft |
| 08/29/2025 08/29/25 | Price Changed | $449,000 | +0.9% | $241 / Sq Ft |
| 07/30/2025 07/30/25 | Price Changed | $445,000 | -0.9% | $239 / Sq Ft |
| 05/10/2025 05/10/25 | Price Changed | $449,000 | -2.2% | $241 / Sq Ft |
| 02/05/2025 02/05/25 | For Sale | $459,000 | -- | $246 / Sq Ft |
Purchase History
| Date | Type | Sale Price | Title Company |
|---|---|---|---|
| Vendors Lien | -- | -- |
Mortgage History
| Date | Status | Loan Amount | Loan Type |
|---|---|---|---|
| Closed | $130,200 | Purchase Money Mortgage |
Source: North Texas Real Estate Information Systems (NTREIS)
MLS Number: 20833238
APN: 0029N800000100632
- 5200 Keller Springs Rd Unit 736
- 5200 Keller Springs Rd Unit 1424 & 1426
- 5200 Keller Springs Rd Unit 1315
- 5200 Keller Springs Rd Unit 815
- 5200 Keller Springs Rd Unit 1125
- 5200 Keller Springs Rd Unit 330
- 5200 Keller Springs Rd Unit 711
- 5200 Keller Springs Rd Unit 313
- 5200 Keller Springs Rd Unit 820
- 5200 Keller Springs Rd Unit 110
- 5200 Keller Springs Rd Unit 824
- 5200 Keller Springs Rd Unit 821
- 5200 Keller Springs Rd Unit 535
- 5200 Keller Springs Rd Unit 1322
- 5200 Keller Springs Rd Unit 317
- 5300 Keller Springs Rd Unit 2062
- 5300 Keller Springs Rd Unit 1090
- 5300 Keller Springs Rd Unit 1027
- 5325 Bent Tree Forest Dr Unit 1104
- 5325 Bent Tree Forest Dr Unit 1141
- 5200 Keller Springs Rd Unit 824
- 5200 Keller Springs Rd Unit 1527
- 5200 Keller Springs Rd Unit 637
- 5200 Keller Springs Rd Unit 615
- 15935 Knoll Trail Dr
- 16060 Dallas Pkwy
- 5300 Keller Springs Rd Unit 2080
- 5300 Keller Springs Rd Unit 1027
- 5300 Keller Springs Rd Unit 2020
- 5300 Keller Springs Rd Unit ID1019578P
- 5325 Bent Tree Forest Dr Unit 2222
- 5325 Bent Tree Forest Dr Unit 1108
- 5325 Bent Tree Forest Dr Unit 2228
- 5325 Bent Tree Forest Dr Unit 1141
- 5310 Keller Springs Rd Unit 413
- 5310 Keller Springs Rd
- 5310 Keller Springs Rd
- 5330 Bent Tree Forest Dr
- 15905 Bent Tree Forest Cir
- 15750 Spectrum Dr
