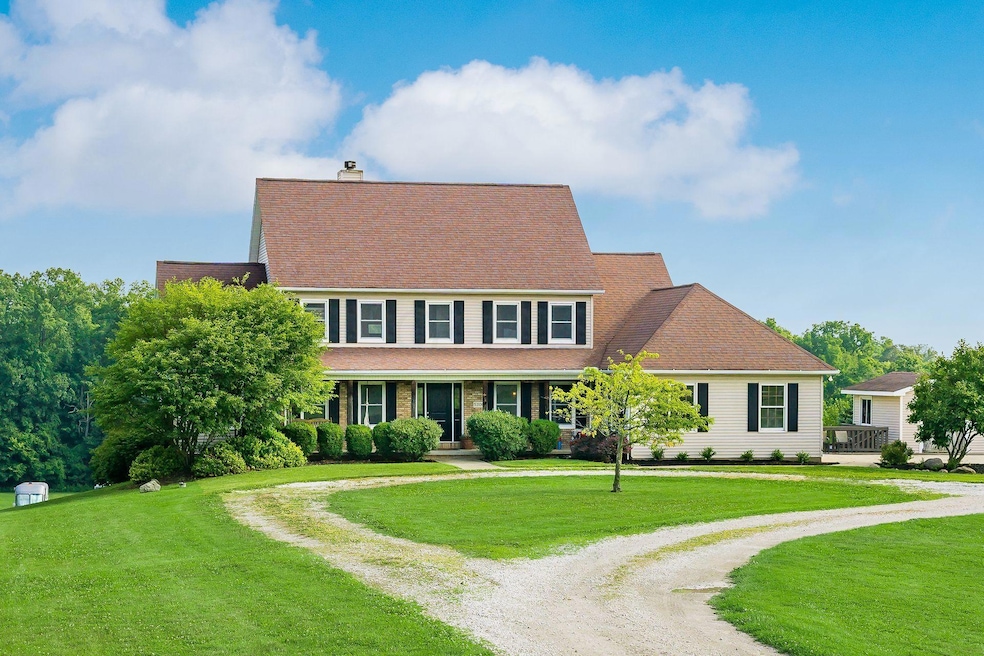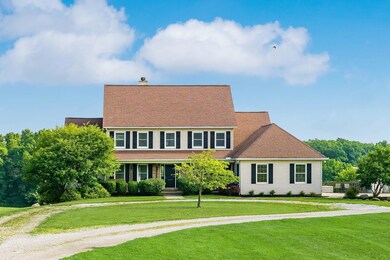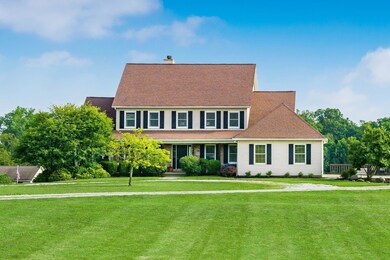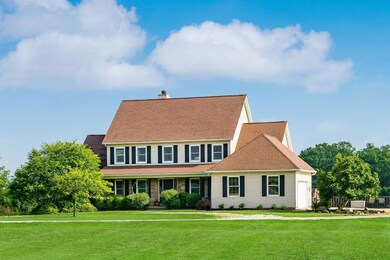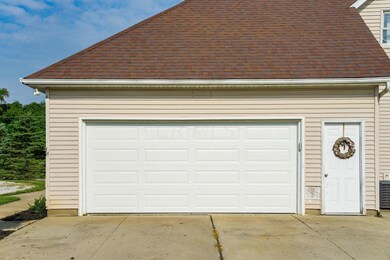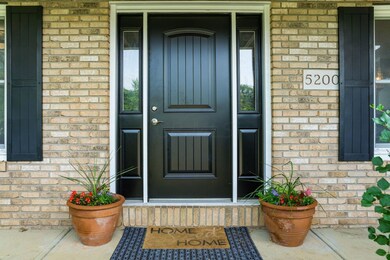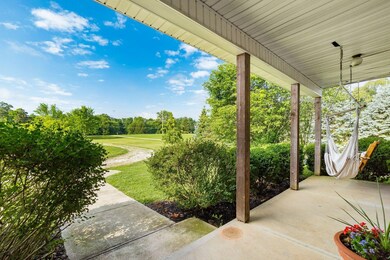
5200 Lithopolis Rd NW Lancaster, OH 43130
Bloom NeighborhoodHighlights
- 2.54 Acre Lot
- Main Floor Primary Bedroom
- 2 Car Attached Garage
- Deck
- Great Room
- Shed
About This Home
As of September 2021Beautiful 2 story located on over 2.5 acres. 5 bedrooms, 4.5 baths with over 3,000 square feet of living space with additional living space in the partially finished walk-out lower level. Spacious 2 story great room with a wall of windows overlooking the rear yard that includes floor to ceiling fireplace and built-in shelving. 1st floor master suite with tons of natural lighting. Additional master suite on the 2nd floor. Updated eat-in kitchen with newer appliances and flooring. 1st floor laundry. Refinished hardwood flooring on 1st floor. All new windows and front door. 2nd floor includes 4 bedrooms and 2 full baths. Huge walk-out lower level with full bath. Plenty of room for storage. Excellent views overlooking the property throughout the home.
Last Agent to Sell the Property
RE/MAX Town Center License #2003019491 Listed on: 08/18/2021

Home Details
Home Type
- Single Family
Est. Annual Taxes
- $4,416
Year Built
- Built in 1998
Lot Details
- 2.54 Acre Lot
Parking
- 2 Car Attached Garage
Home Design
- Brick Exterior Construction
- Block Foundation
- Vinyl Siding
Interior Spaces
- 3,068 Sq Ft Home
- 2-Story Property
- Gas Log Fireplace
- Insulated Windows
- Great Room
- Laundry on main level
Kitchen
- Electric Range
- Microwave
- Dishwasher
Flooring
- Carpet
- Laminate
- Ceramic Tile
Bedrooms and Bathrooms
- 5 Bedrooms | 1 Primary Bedroom on Main
Basement
- Recreation or Family Area in Basement
- Basement Window Egress
Outdoor Features
- Deck
- Shed
- Storage Shed
Utilities
- Forced Air Heating and Cooling System
- Heating System Uses Gas
- Private Sewer
Listing and Financial Details
- Assessor Parcel Number 01-40108-010
Ownership History
Purchase Details
Home Financials for this Owner
Home Financials are based on the most recent Mortgage that was taken out on this home.Purchase Details
Home Financials for this Owner
Home Financials are based on the most recent Mortgage that was taken out on this home.Purchase Details
Home Financials for this Owner
Home Financials are based on the most recent Mortgage that was taken out on this home.Purchase Details
Similar Homes in Lancaster, OH
Home Values in the Area
Average Home Value in this Area
Purchase History
| Date | Type | Sale Price | Title Company |
|---|---|---|---|
| Survivorship Deed | $400,000 | Crown Tta | |
| Survivorship Deed | $285,000 | Valmer Land Title Agency | |
| Deed | $240,000 | -- | |
| Deed | $25,000 | -- |
Mortgage History
| Date | Status | Loan Amount | Loan Type |
|---|---|---|---|
| Open | $380,000 | New Conventional | |
| Closed | $274,000 | New Conventional | |
| Closed | $228,000 | Adjustable Rate Mortgage/ARM | |
| Closed | $240,000 | Stand Alone Second | |
| Closed | $228,000 | New Conventional |
Property History
| Date | Event | Price | Change | Sq Ft Price |
|---|---|---|---|---|
| 03/27/2025 03/27/25 | Off Market | $285,000 | -- | -- |
| 09/28/2021 09/28/21 | Sold | $400,000 | -4.8% | $130 / Sq Ft |
| 08/23/2021 08/23/21 | Price Changed | $420,000 | -3.4% | $137 / Sq Ft |
| 07/29/2021 07/29/21 | Price Changed | $434,900 | -3.4% | $142 / Sq Ft |
| 07/15/2021 07/15/21 | For Sale | $450,000 | +57.9% | $147 / Sq Ft |
| 12/07/2018 12/07/18 | Sold | $285,000 | -10.9% | $89 / Sq Ft |
| 11/07/2018 11/07/18 | Pending | -- | -- | -- |
| 09/14/2018 09/14/18 | For Sale | $319,900 | -- | $100 / Sq Ft |
Tax History Compared to Growth
Tax History
| Year | Tax Paid | Tax Assessment Tax Assessment Total Assessment is a certain percentage of the fair market value that is determined by local assessors to be the total taxable value of land and additions on the property. | Land | Improvement |
|---|---|---|---|---|
| 2024 | $13,944 | $140,000 | $29,760 | $110,240 |
| 2023 | $5,722 | $140,000 | $29,760 | $110,240 |
| 2022 | $5,792 | $140,000 | $29,760 | $110,240 |
| 2021 | $4,391 | $105,960 | $22,890 | $83,070 |
| 2020 | $4,226 | $105,960 | $22,890 | $83,070 |
| 2019 | $4,035 | $105,960 | $22,890 | $83,070 |
| 2018 | $4,067 | $101,040 | $21,970 | $79,070 |
| 2017 | $4,069 | $100,640 | $21,970 | $78,670 |
| 2016 | $3,917 | $100,640 | $21,970 | $78,670 |
| 2015 | $3,920 | $97,240 | $21,970 | $75,270 |
| 2014 | $3,746 | $97,240 | $21,970 | $75,270 |
| 2013 | $3,746 | $97,240 | $21,970 | $75,270 |
Agents Affiliated with this Home
-
James Roehrenbeck

Seller's Agent in 2021
James Roehrenbeck
RE/MAX
(614) 342-6532
6 in this area
523 Total Sales
-
John Griffith

Buyer's Agent in 2021
John Griffith
Weichert, Realtors Triumph Group
(614) 205-3407
1 in this area
31 Total Sales
-
S
Seller's Agent in 2018
Sara Blair
Rise Realty
Map
Source: Columbus and Central Ohio Regional MLS
MLS Number: 221026467
APN: 01-40108-010
- 1715 Carroll-Southern Rd NW
- 3880 Old Columbus Rd NW Unit LD
- 7140 Marcy Rd NW
- 620 Rockmill Rd NW
- 5930 Coonpath Rd NW
- 839 Rockmill Rd NW
- 6034 Coonpath Rd NW
- 8143 Royalton Rd SW
- 8245 Royalton Rd SW
- 2110 Pickerington Rd
- 2495 Columbus-Lancaster Rd NW
- 2445 Columbus Lancaster Rd NW Unit Lot 176
- 2445 Columbus Lancaster Rd NW Unit Lot 408 Walnut St
- 2445 Columbus-Lancaster Rd NW Unit 248 Hickory
- 2445 Columbus Lancaster Rd NW Unit lot 463
- 2445 Columbus Lancaster Rd NW Unit 147
- 2445 Columbus-Lancaster Rd NW Unit Lot 247
- 2576 Brook Run Dr
- 2456 Misty Meadows Place
- 1470 Election House Rd NW
