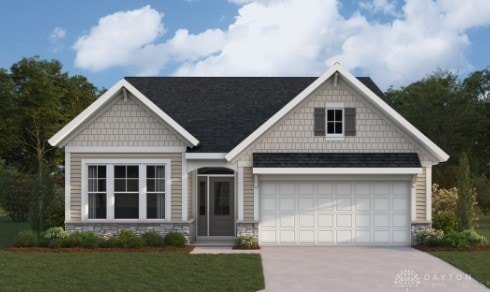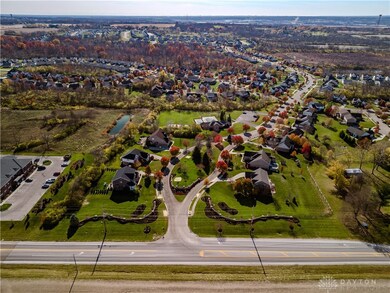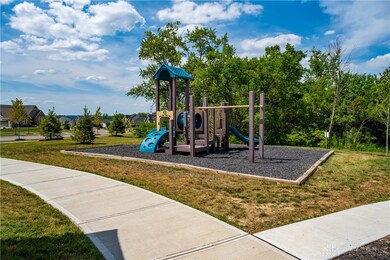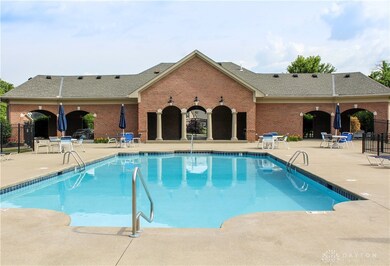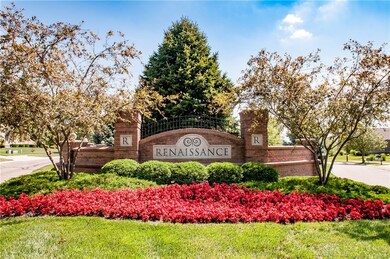5200 Long Meadow Dr Middletown, OH 45005
Renaissance NeighborhoodEstimated payment $3,386/month
Highlights
- New Construction
- Combination Kitchen and Living
- Bathroom on Main Level
- 1 Fireplace
- Patio
- Kitchen Island
About This Home
New Construction in the beautiful Renaissance community with the Camden plan. This plan offers an island kitchen with pantry, maple cabinetry, quartz countertops, and stainless steel appliances. Spacious family room expands to light-filled morning room with walk out to patio. Study room off entryway . Primary Suite with private bath featuring a shower and walk-in closet. Additional bedroom and hall bath. Unfinished basement with full bath rough in. Two car garage.
Listing Agent
H.M.S. Real Estate Brokerage Phone: (937) 435-9919 License #0000198425 Listed on: 11/05/2025
Home Details
Home Type
- Single Family
Year Built
- New Construction
Lot Details
- 6,534 Sq Ft Lot
- Lot Dimensions are 54x127
HOA Fees
- $58 Monthly HOA Fees
Parking
- 2 Car Garage
Home Design
- Vinyl Siding
Interior Spaces
- 1,887 Sq Ft Home
- 1-Story Property
- 1 Fireplace
- Insulated Windows
- Combination Kitchen and Living
- Unfinished Basement
- Basement Fills Entire Space Under The House
- Kitchen Island
Bedrooms and Bathrooms
- 2 Bedrooms
- Bathroom on Main Level
- 2 Full Bathrooms
Outdoor Features
- Patio
Utilities
- Forced Air Heating and Cooling System
- Heating System Uses Natural Gas
Community Details
- Renaissance Subdivision, Camden Floorplan
Listing and Financial Details
- Assessor Parcel Number 0833428001B
Map
Home Values in the Area
Average Home Value in this Area
Property History
| Date | Event | Price | List to Sale | Price per Sq Ft |
|---|---|---|---|---|
| 11/07/2025 11/07/25 | For Sale | $529,900 | -- | $281 / Sq Ft |
Source: Dayton REALTORS®
MLS Number: 947225
- 5482 Sheldon Close
- Huxley Plan at Renaissance - Masterpiece Collection
- Teagan Plan at Renaissance - Masterpiece Collection
- Mitchell Plan at Renaissance - Masterpiece Collection
- Grayson Plan at Renaissance - Masterpiece Collection
- Amelia Plan at Renaissance - Designer Collection
- Wilmington Plan at Renaissance - Designer Collection
- Camden Plan at Renaissance - Designer Collection
- Winslow Plan at Renaissance - Masterpiece Collection
- Finley Plan at Renaissance - Masterpiece Collection
- Margot Plan at Renaissance - Masterpiece Collection
- Beckett Plan at Renaissance - Masterpiece Collection
- Maxwell Plan at Renaissance - Designer Collection
- Pearson Plan at Renaissance - Masterpiece Collection
- Morgan Plan at Renaissance - Designer Collection
- 5139 Renaissance Park Dr
- 5075 Long Meadow Dr
- 5100 Renaissance Park Dr
- 4517 Renaissance Park Dr
- 3489 Renaissance Blvd
- 3048 Canvasback Ct
- 3530 Village Dr
- 5549 Innovation Dr
- 2759 Towne Blvd
- 2689 Audubon Dr
- 4705 Norwich Ct
- 154 Bavarian St
- 5017 Waterford Ln
- 2150 S Breiel Blvd
- 200 Lylburn Rd
- 1221 Jackson Ln
- 439 Parkview Ct
- 5019 Waterford Dr
- 5019 Waterford Ln
- 10 Hunterbrook Ct
- 150 Brittony Woods Dr
- 2209 -2215 Highland St Unit 2211
- 300 Courtland Dr
- 103 Nettleton Ct
- 140 Mason Ave
