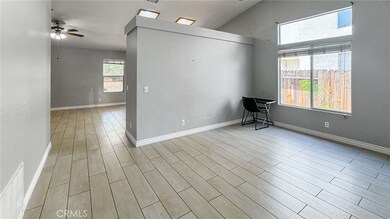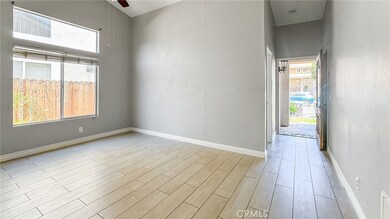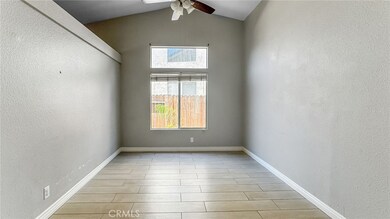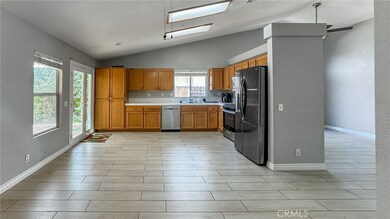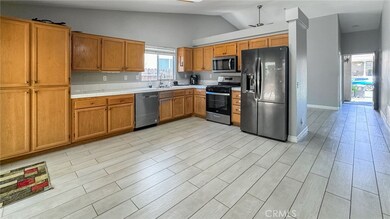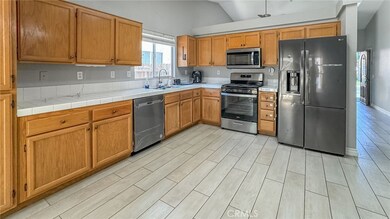
5200 Melbourne Place Riverside, CA 92508
Mission Grove NeighborhoodHighlights
- Open Floorplan
- Main Floor Bedroom
- Attic
- John F. Kennedy Elementary School Rated A-
- Modern Architecture
- High Ceiling
About This Home
As of August 2024WONDERFUL Home and located in the HIGHLY Desirable Family Friendly Mission Grove "Gated" Stonegate Community with Lots of Amenities including Volleyball, Tennis Court & Playground for the Kids * * This is a TERRIFIC Single Story Home offering 1344sqft with 3 Bedrooms, Separate Office/Den (could be 4th Bedroom) and 2 FULL Bathrooms * * Large Separate Formal Dining Room * * Large Kitchen with Lots of Counter Space, Large Pantry, Built-In Appliances, Walled Pantry and Breakfast Nook * * Great Family Room is PERFECT for Family Gatherings with Fireplace, BEAUTIFUL TILED FLOORS Throughout and FRENCH DOORS Leading to Backyard * * Enjoy your PRIVATE Backyard with Covered Patio, Lush Landscape, Fruit Trees and Free-Standing Pergola is PERFECT for Entertaining the Family & Friends * * UPGRADED Throughout with Beautiful Tiled Floors, Ceiling Fans, Custom 2-Toned Paint, FRENCH DOORS, Mirrored Wardrobes, Custom Leaded-Glass Entry Door, Garage Flooring and MUCH MORE * * Spacious Master Bedroom with PRIVATE Access to Backyard - AND - Master Bathroom with His & Her Sinks and Beautiful TILED FLOORS * * Nice Curb Appeal with 2 Car Attached Garage * * Terrific Family Gated Community with Playground, Tennis Court and Basketball...and Close to Schools, Shopping, Dining/Restaurants, Parks and EZ Freeway Access!!
Last Agent to Sell the Property
Elevate Real Estate Agency Brokerage Phone: 714-904-9830 License #01273093
Home Details
Home Type
- Single Family
Est. Annual Taxes
- $4,712
Year Built
- Built in 1996
Lot Details
- 4,792 Sq Ft Lot
- Fenced
- Fence is in average condition
- Landscaped
- Rectangular Lot
- Level Lot
- Sprinkler System
- Garden
- Back and Front Yard
HOA Fees
- $112 Monthly HOA Fees
Parking
- 2 Car Direct Access Garage
- 2 Open Parking Spaces
- Parking Available
- Front Facing Garage
- Driveway
Home Design
- Modern Architecture
- Turnkey
- Slab Foundation
- Tile Roof
- Concrete Roof
- Stucco
Interior Spaces
- 1,344 Sq Ft Home
- 1-Story Property
- Open Floorplan
- Built-In Features
- High Ceiling
- Ceiling Fan
- Recessed Lighting
- Double Pane Windows
- Blinds
- French Doors
- Panel Doors
- Formal Entry
- Family Room with Fireplace
- Family Room Off Kitchen
- Dining Room
- Den
- Center Hall
- Tile Flooring
- Neighborhood Views
- Attic
Kitchen
- Breakfast Area or Nook
- Open to Family Room
- Eat-In Kitchen
- Gas Range
- Microwave
- Dishwasher
- Tile Countertops
- Disposal
Bedrooms and Bathrooms
- 4 Main Level Bedrooms
- Mirrored Closets Doors
- 2 Full Bathrooms
- Tile Bathroom Countertop
- Makeup or Vanity Space
- Dual Vanity Sinks in Primary Bathroom
- Bathtub with Shower
- Walk-in Shower
Laundry
- Laundry Room
- Laundry in Garage
Home Security
- Security Lights
- Carbon Monoxide Detectors
- Fire and Smoke Detector
Accessible Home Design
- Doors swing in
- No Interior Steps
- Accessible Parking
Outdoor Features
- Covered patio or porch
- Exterior Lighting
- Rain Gutters
Utilities
- Central Heating and Cooling System
- Natural Gas Connected
- Gas Water Heater
Listing and Financial Details
- Tax Lot 33
- Tax Tract Number 27721
- Assessor Parcel Number 276254002
Community Details
Overview
- California Stonegate Association, Phone Number (951) 270-3700
- Ca Stonegate HOA
Amenities
- Community Fire Pit
- Community Barbecue Grill
Recreation
- Sport Court
- Community Playground
Security
- Controlled Access
Ownership History
Purchase Details
Home Financials for this Owner
Home Financials are based on the most recent Mortgage that was taken out on this home.Purchase Details
Home Financials for this Owner
Home Financials are based on the most recent Mortgage that was taken out on this home.Purchase Details
Home Financials for this Owner
Home Financials are based on the most recent Mortgage that was taken out on this home.Purchase Details
Home Financials for this Owner
Home Financials are based on the most recent Mortgage that was taken out on this home.Purchase Details
Purchase Details
Home Financials for this Owner
Home Financials are based on the most recent Mortgage that was taken out on this home.Purchase Details
Home Financials for this Owner
Home Financials are based on the most recent Mortgage that was taken out on this home.Purchase Details
Home Financials for this Owner
Home Financials are based on the most recent Mortgage that was taken out on this home.Map
Similar Homes in Riverside, CA
Home Values in the Area
Average Home Value in this Area
Purchase History
| Date | Type | Sale Price | Title Company |
|---|---|---|---|
| Grant Deed | $595,000 | Ticor Title | |
| Divorce Dissolution Of Marriage Transfer | -- | Chicago Title Company Ie | |
| Grant Deed | $395,000 | Chicago Title Company Ie | |
| Interfamily Deed Transfer | -- | Wfg National Title | |
| Interfamily Deed Transfer | -- | None Available | |
| Interfamily Deed Transfer | -- | Fidelity National Financial | |
| Grant Deed | $190,000 | Chicago Title Co | |
| Corporate Deed | $103,500 | First American Title Ins Co |
Mortgage History
| Date | Status | Loan Amount | Loan Type |
|---|---|---|---|
| Open | $119,000 | New Conventional | |
| Open | $446,250 | New Conventional | |
| Previous Owner | $296,250 | New Conventional | |
| Previous Owner | $296,250 | New Conventional | |
| Previous Owner | $238,500 | New Conventional | |
| Previous Owner | $30,000 | Credit Line Revolving | |
| Previous Owner | $221,000 | New Conventional | |
| Previous Owner | $22,657 | Credit Line Revolving | |
| Previous Owner | $152,000 | Stand Alone First | |
| Previous Owner | $102,923 | FHA |
Property History
| Date | Event | Price | Change | Sq Ft Price |
|---|---|---|---|---|
| 08/02/2024 08/02/24 | Sold | $595,000 | +2.6% | $443 / Sq Ft |
| 07/12/2024 07/12/24 | Pending | -- | -- | -- |
| 06/26/2024 06/26/24 | For Sale | $579,900 | +46.8% | $431 / Sq Ft |
| 06/24/2019 06/24/19 | Sold | $395,000 | -3.7% | $294 / Sq Ft |
| 04/22/2019 04/22/19 | Pending | -- | -- | -- |
| 03/26/2019 03/26/19 | For Sale | $410,000 | -- | $305 / Sq Ft |
Tax History
| Year | Tax Paid | Tax Assessment Tax Assessment Total Assessment is a certain percentage of the fair market value that is determined by local assessors to be the total taxable value of land and additions on the property. | Land | Improvement |
|---|---|---|---|---|
| 2023 | $4,712 | $423,517 | $107,219 | $316,298 |
| 2022 | $4,680 | $415,214 | $105,117 | $310,097 |
| 2021 | $4,619 | $407,073 | $103,056 | $304,017 |
| 2020 | $4,584 | $402,900 | $102,000 | $300,900 |
| 2019 | $2,872 | $246,669 | $66,207 | $180,462 |
| 2018 | $2,860 | $241,833 | $64,909 | $176,924 |
| 2017 | $2,850 | $237,092 | $63,637 | $173,455 |
| 2016 | $2,682 | $232,444 | $62,390 | $170,054 |
| 2015 | $2,655 | $228,953 | $61,453 | $167,500 |
| 2014 | $2,655 | $224,470 | $60,250 | $164,220 |
Source: California Regional Multiple Listing Service (CRMLS)
MLS Number: IG24130782
APN: 276-254-002
- 7360 Ayers Rock Rd
- 19549 Botany Bay Rd
- 7630 Canberra Way
- 19643 Webster Rd
- 8015 Ralston Place
- 831 Kilmarnock Way
- 19165 Vintage Woods Dr
- 8167 Faircrest Rd
- 8188 Northpark Dr
- 19137 Pemberton Place
- 7619 Hillhurst Dr
- 200 E Alessandro Blvd Unit 97
- 200 E Alessandro Blvd Unit 17
- 200 E Alessandro Blvd Unit 10
- 200 E Alessandro Blvd Unit 80
- 14787 Wood Rd
- 14150 Loma Sola St
- 18805 Moss Rd
- 19131 Camassia Ct
- 8402 Lindenhurst St

