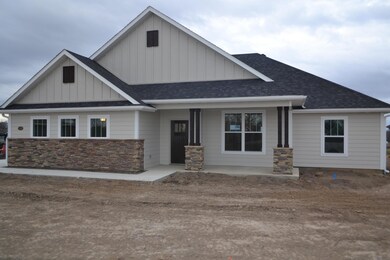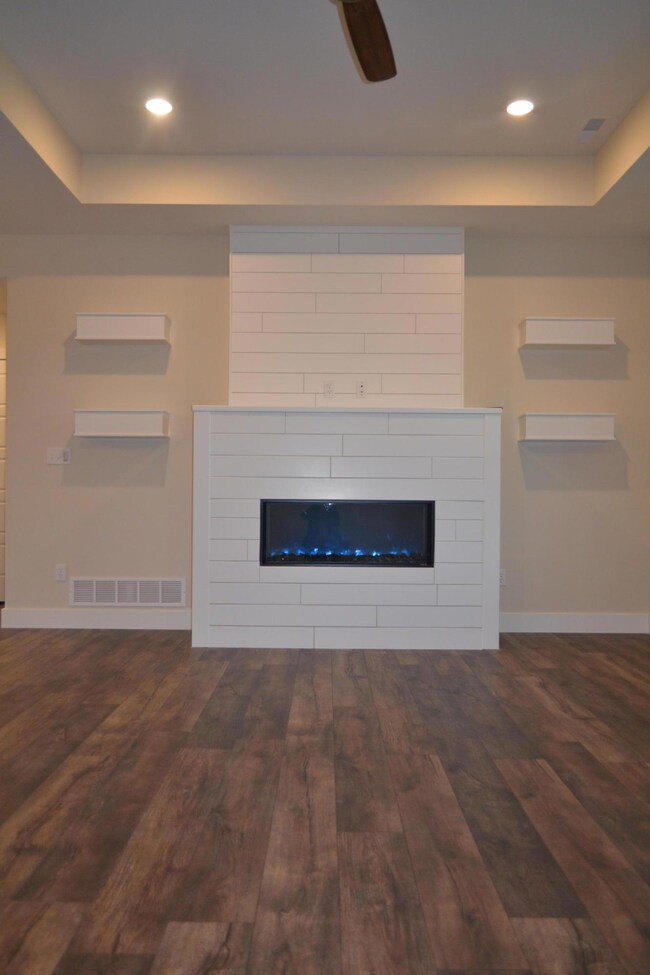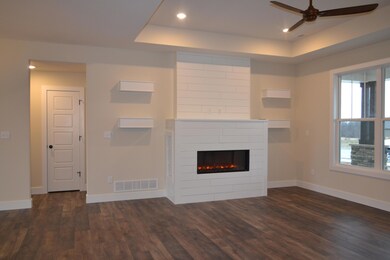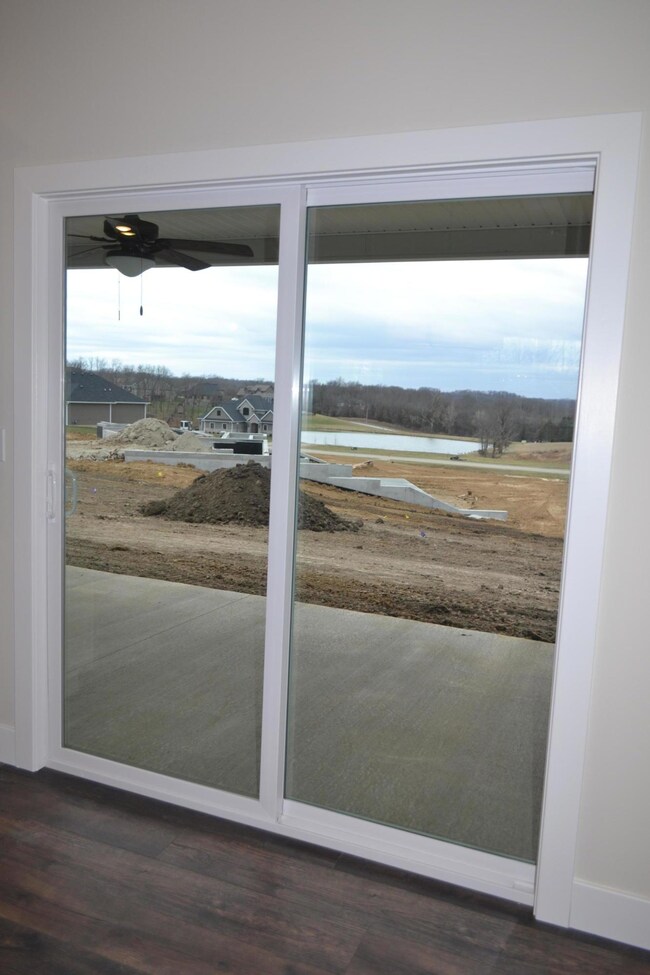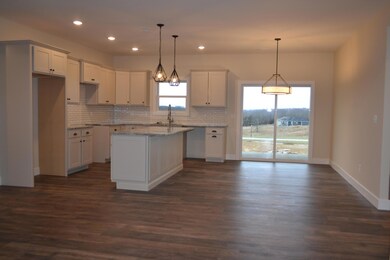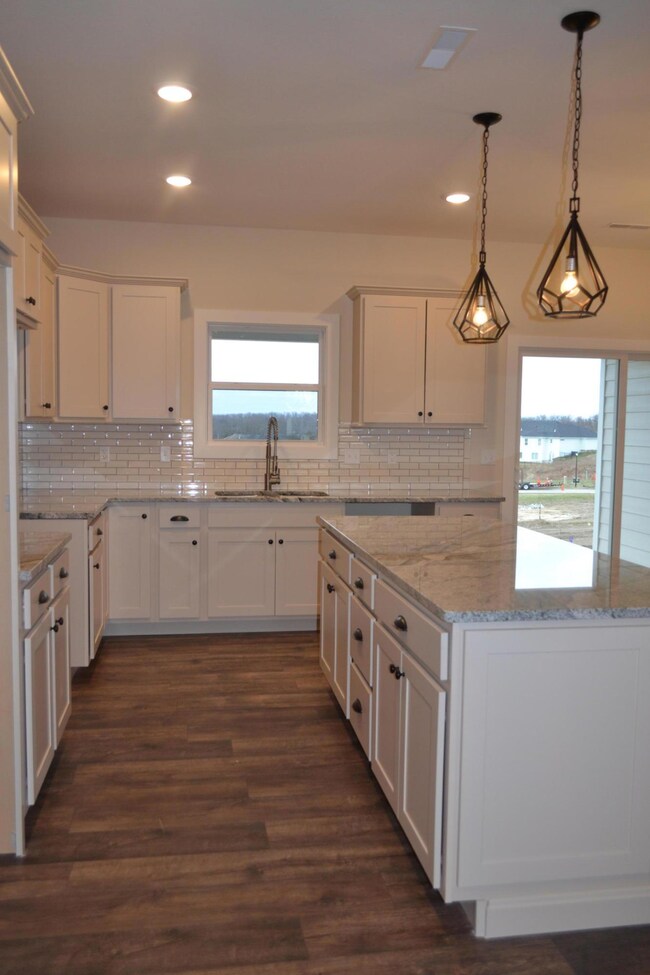
5200 Newbury Way Columbia, MO 65203
Highlights
- Community Lake
- Ranch Style House
- Community Pool
- Beulah Ralph Elementary School Rated A-
- Granite Countertops
- Covered patio or porch
About This Home
As of May 2022Stunning NEW CONSTRUCTION slab home in Steeplechase Estates! The exterior of this home is gorgeous with beautiful views of the sunset from the oversized and covered back patio. Come see the SIMPLY STUNNING interior of this 1750 sf, 3 car garage home with its wood floors, soft-close painted cabinets, granite counters, large island, slate appliances, huge walk-in pantry, beautiful separate dining space, large mudroom with built-ins and AWESOME linear electric fireplace that changes color AND provides heat. It also offers the PERFECT master suite with a walk-in shower with two shower heads and connected laundry! Don't miss out on THE LAST slab lot in this neighborhood. Make this AMAZING house your new home.
Last Agent to Sell the Property
Beacon Street Properties, LLC License #2006018121 Listed on: 01/09/2020
Last Buyer's Agent
SUSAN DENNIS
Assist2Sell Buyers & Sellers Realty
Home Details
Home Type
- Single Family
Est. Annual Taxes
- $3,836
Year Built
- Built in 2020
Lot Details
- Lot Dimensions are 98.84 x 149.50
- Level Lot
HOA Fees
- $33 Monthly HOA Fees
Parking
- 3 Car Attached Garage
- Garage Door Opener
- Driveway
Home Design
- Ranch Style House
- Traditional Architecture
- Concrete Foundation
- Slab Foundation
- Poured Concrete
- Architectural Shingle Roof
- Stone Veneer
Interior Spaces
- 1,750 Sq Ft Home
- Wired For Data
- Paddle Fans
- Electric Fireplace
- Vinyl Clad Windows
- Living Room with Fireplace
- Combination Kitchen and Dining Room
- First Floor Utility Room
- Laundry on main level
- Utility Room
- Fire and Smoke Detector
Kitchen
- Gas Range
- <<microwave>>
- Dishwasher
- Kitchen Island
- Granite Countertops
- Disposal
Flooring
- Carpet
- Laminate
- Tile
Bedrooms and Bathrooms
- 3 Bedrooms
- Split Bedroom Floorplan
- Walk-In Closet
- 2 Full Bathrooms
Outdoor Features
- Covered patio or porch
Schools
- Beulah Ralph Elementary School
- John Warner Middle School
- Rock Bridge High School
Utilities
- Forced Air Heating and Cooling System
- Heating System Uses Natural Gas
- High Speed Internet
- Cable TV Available
Listing and Financial Details
- Home warranty included in the sale of the property
- Assessor Parcel Number 20-100-00-02-126.00
Community Details
Overview
- $500 Initiation Fee
- Built by Blair Const.
- Steeplechase Est Subdivision
- Community Lake
Recreation
- Community Pool
Ownership History
Purchase Details
Home Financials for this Owner
Home Financials are based on the most recent Mortgage that was taken out on this home.Purchase Details
Home Financials for this Owner
Home Financials are based on the most recent Mortgage that was taken out on this home.Purchase Details
Home Financials for this Owner
Home Financials are based on the most recent Mortgage that was taken out on this home.Similar Homes in Columbia, MO
Home Values in the Area
Average Home Value in this Area
Purchase History
| Date | Type | Sale Price | Title Company |
|---|---|---|---|
| Warranty Deed | -- | None Listed On Document | |
| Warranty Deed | -- | Boone Central Title Company | |
| Warranty Deed | -- | Boone Central Title Company |
Mortgage History
| Date | Status | Loan Amount | Loan Type |
|---|---|---|---|
| Open | $239,968 | New Conventional | |
| Previous Owner | $190,000 | New Conventional | |
| Previous Owner | $238,400 | Construction |
Property History
| Date | Event | Price | Change | Sq Ft Price |
|---|---|---|---|---|
| 05/06/2022 05/06/22 | Sold | -- | -- | -- |
| 04/06/2022 04/06/22 | Off Market | -- | -- | -- |
| 03/31/2022 03/31/22 | For Sale | $375,500 | +21.2% | $218 / Sq Ft |
| 05/04/2020 05/04/20 | Sold | -- | -- | -- |
| 03/18/2020 03/18/20 | Pending | -- | -- | -- |
| 01/09/2020 01/09/20 | For Sale | $309,900 | -- | $177 / Sq Ft |
Tax History Compared to Growth
Tax History
| Year | Tax Paid | Tax Assessment Tax Assessment Total Assessment is a certain percentage of the fair market value that is determined by local assessors to be the total taxable value of land and additions on the property. | Land | Improvement |
|---|---|---|---|---|
| 2024 | $3,836 | $56,867 | $13,338 | $43,529 |
| 2023 | $3,805 | $56,867 | $13,338 | $43,529 |
| 2022 | $3,655 | $54,682 | $13,338 | $41,344 |
| 2021 | $3,662 | $54,682 | $13,338 | $41,344 |
| 2020 | $3,514 | $49,305 | $13,338 | $35,967 |
| 2019 | $475 | $6,669 | $6,669 | $0 |
| 2018 | $479 | $0 | $0 | $0 |
| 2017 | $473 | $6,669 | $6,669 | $0 |
| 2016 | $0 | $0 | $0 | $0 |
Agents Affiliated with this Home
-
Jessica Simpson

Seller's Agent in 2022
Jessica Simpson
Russell Boyt Real Estate Group
(573) 510-2050
54 Total Sales
-
Russell Boyt

Seller Co-Listing Agent in 2022
Russell Boyt
Russell Boyt Real Estate Group
(573) 289-8442
120 Total Sales
-
L
Buyer's Agent in 2022
Ling Bunch
Weichert, Realtors - House of
-
Scott Linnemeyer
S
Seller's Agent in 2020
Scott Linnemeyer
Beacon Street Properties, LLC
(573) 289-6860
85 Total Sales
-
Lyle Mann
L
Seller Co-Listing Agent in 2020
Lyle Mann
Beacon Street Properties, LLC
(573) 864-8282
75 Total Sales
-
S
Buyer's Agent in 2020
SUSAN DENNIS
Assist2Sell Buyers & Sellers Realty
Map
Source: Columbia Board of REALTORS®
MLS Number: 389958
APN: 20-100-00-02-126-00-01
- 5492 Diversey Ridge
- 5204 Newbury Way
- 5448 Roscoe Ridge
- 5444 Roscoe Ridge
- 5304 Thornbrook Pkwy
- 5809 Morning Star Ct
- 4902 Cochero Ct
- 4803 Center Brook Ct
- 0 Stedman Rd
- 5004 Regal Ct
- 4808 Fall Brook Dr
- 4710 Winding Wood Ct
- 5409 Bell Flower Ct
- 4905 Sawgrass Dr
- 4541 Stonington Ct
- 4609 Sawgrass Dr
- 4804 Breakers Ct
- 4530 Stonington Ct
- 4605 Sawgrass Dr
- 4522 Stonington Ct

