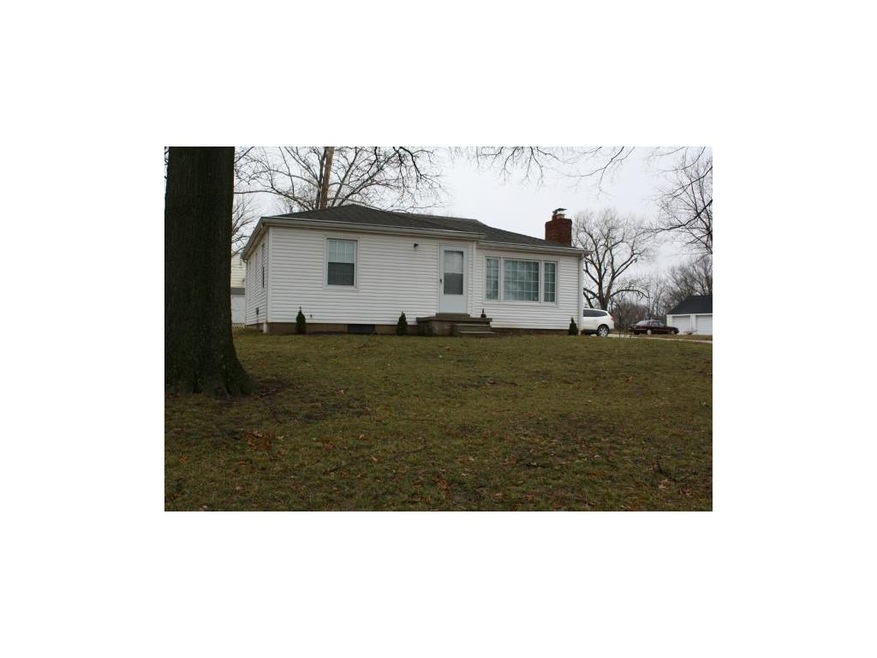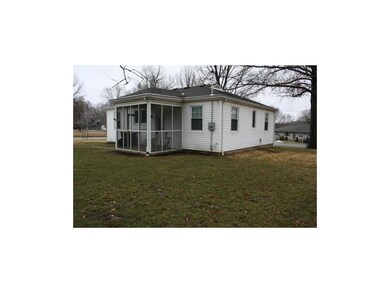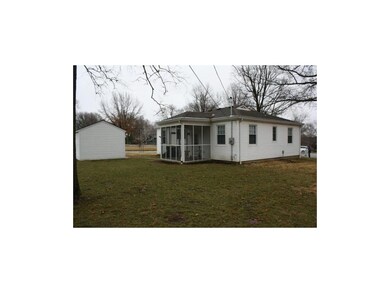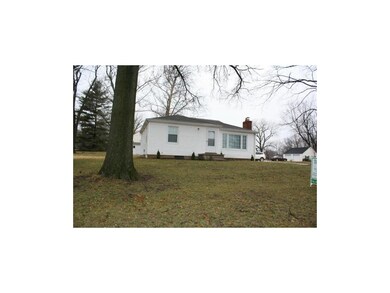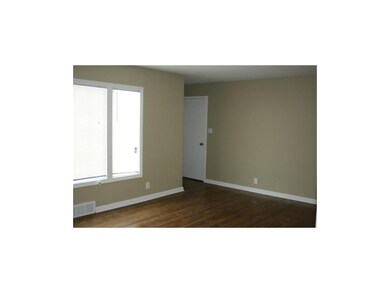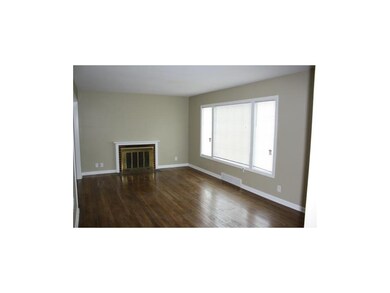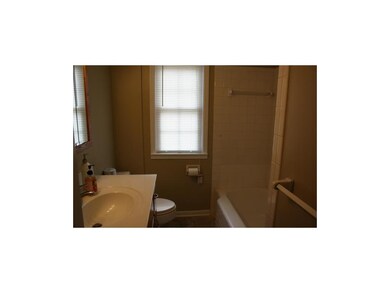
5200 Newton St Mission, KS 66202
Cunningham Heights NeighborhoodEstimated Value: $252,000 - $282,198
Highlights
- Vaulted Ceiling
- Wood Flooring
- Granite Countertops
- Traditional Architecture
- Corner Lot
- Screened Porch
About This Home
As of April 2013COZY BUNGALOW! Everything has been done and ready for you to add your personal touch to this 2 bedroom home. Full basement featuring an extra bath. Wood floors throughout, vinyl windows and siding, newer roof. All on a large corner lot.
Last Agent to Sell the Property
Lisa Ryckert
Keller Williams Realty Partners Inc. License #SP00053202 Listed on: 03/11/2013
Last Buyer's Agent
Craig Summy
RE/MAX Best Associates License #SP00218182

Home Details
Home Type
- Single Family
Est. Annual Taxes
- $1,260
Year Built
- Built in 1952
Lot Details
- 0.44 Acre Lot
- Corner Lot
Parking
- 1 Car Detached Garage
Home Design
- Traditional Architecture
- Bungalow
- Composition Roof
- Vinyl Siding
Interior Spaces
- 944 Sq Ft Home
- Wet Bar: Wood Floor, Vinyl
- Built-In Features: Wood Floor, Vinyl
- Vaulted Ceiling
- Ceiling Fan: Wood Floor, Vinyl
- Skylights
- Shades
- Plantation Shutters
- Drapes & Rods
- Living Room with Fireplace
- Formal Dining Room
- Screened Porch
- Basement
- Laundry in Basement
Kitchen
- Gas Oven or Range
- Granite Countertops
- Laminate Countertops
- Disposal
Flooring
- Wood
- Wall to Wall Carpet
- Linoleum
- Laminate
- Stone
- Ceramic Tile
- Luxury Vinyl Plank Tile
- Luxury Vinyl Tile
Bedrooms and Bathrooms
- 2 Bedrooms
- Cedar Closet: Wood Floor, Vinyl
- Walk-In Closet: Wood Floor, Vinyl
- 1 Full Bathroom
- Double Vanity
- Bathtub with Shower
Schools
- Sm North High School
Utilities
- Central Heating and Cooling System
Community Details
- Cunningham Heights Subdivision
Listing and Financial Details
- Assessor Parcel Number NP15000000 0041B
Ownership History
Purchase Details
Purchase Details
Home Financials for this Owner
Home Financials are based on the most recent Mortgage that was taken out on this home.Purchase Details
Home Financials for this Owner
Home Financials are based on the most recent Mortgage that was taken out on this home.Purchase Details
Purchase Details
Purchase Details
Purchase Details
Similar Homes in Mission, KS
Home Values in the Area
Average Home Value in this Area
Purchase History
| Date | Buyer | Sale Price | Title Company |
|---|---|---|---|
| Carleton J Williams Trust | -- | None Listed On Document | |
| Williams Carleton J | -- | None Available | |
| Polzkill Katharine L | $109,000 | First American Title | |
| Wessling Vincent M | -- | None Available | |
| Wessling Vincent M | -- | None Available | |
| Wessling Vincent M | -- | None Available | |
| Wessling Vincent M | -- | None Available | |
| Wessling Vincent M | -- | None Available | |
| Hulet Joshua | -- | None Available |
Mortgage History
| Date | Status | Borrower | Loan Amount |
|---|---|---|---|
| Previous Owner | Williams Carleton J | $153,600 | |
| Previous Owner | Williams Carleton J | $121,600 | |
| Previous Owner | Polzkill Katharine L | $107,025 |
Property History
| Date | Event | Price | Change | Sq Ft Price |
|---|---|---|---|---|
| 04/05/2013 04/05/13 | Sold | -- | -- | -- |
| 03/17/2013 03/17/13 | Pending | -- | -- | -- |
| 03/11/2013 03/11/13 | For Sale | $110,000 | -- | $117 / Sq Ft |
Tax History Compared to Growth
Tax History
| Year | Tax Paid | Tax Assessment Tax Assessment Total Assessment is a certain percentage of the fair market value that is determined by local assessors to be the total taxable value of land and additions on the property. | Land | Improvement |
|---|---|---|---|---|
| 2024 | $2,734 | $28,761 | $7,070 | $21,691 |
| 2023 | $2,518 | $25,933 | $5,648 | $20,285 |
| 2022 | $2,208 | $22,943 | $5,648 | $17,295 |
| 2021 | $1,974 | $19,366 | $5,131 | $14,235 |
| 2020 | $1,720 | $16,917 | $4,661 | $12,256 |
| 2019 | $1,610 | $15,859 | $4,053 | $11,806 |
| 2018 | $1,522 | $14,939 | $4,053 | $10,886 |
| 2017 | $1,462 | $14,134 | $3,525 | $10,609 |
| 2016 | $1,416 | $13,467 | $3,525 | $9,942 |
| 2015 | $1,344 | $13,076 | $3,525 | $9,551 |
| 2013 | -- | $12,512 | $3,525 | $8,987 |
Agents Affiliated with this Home
-
L
Seller's Agent in 2013
Lisa Ryckert
Keller Williams Realty Partners Inc.
-
C
Buyer's Agent in 2013
Craig Summy
RE/MAX Best Associates
(913) 706-0712
Map
Source: Heartland MLS
MLS Number: 1819289
APN: NP15000000-0041B
- 5308 Foster St
- 5232 Lowell St
- 5120 Goodman Ln
- 7801 W 55th Terrace
- 4216 Merriam Dr
- 4825 Hadley St
- 8602 W 55th St
- 6615 Florence St
- 6610 Florence St
- 6611 Florence St
- 6614 Florence St
- 3148 S 37th St
- 5527 Glenwood St
- 5741 Hadley St
- 5315 Walmer St
- 6520 W 51st St
- 5808 Floyd St
- 3112 S 36th St
- 5824 Marty St
- 6521 W 49th St
