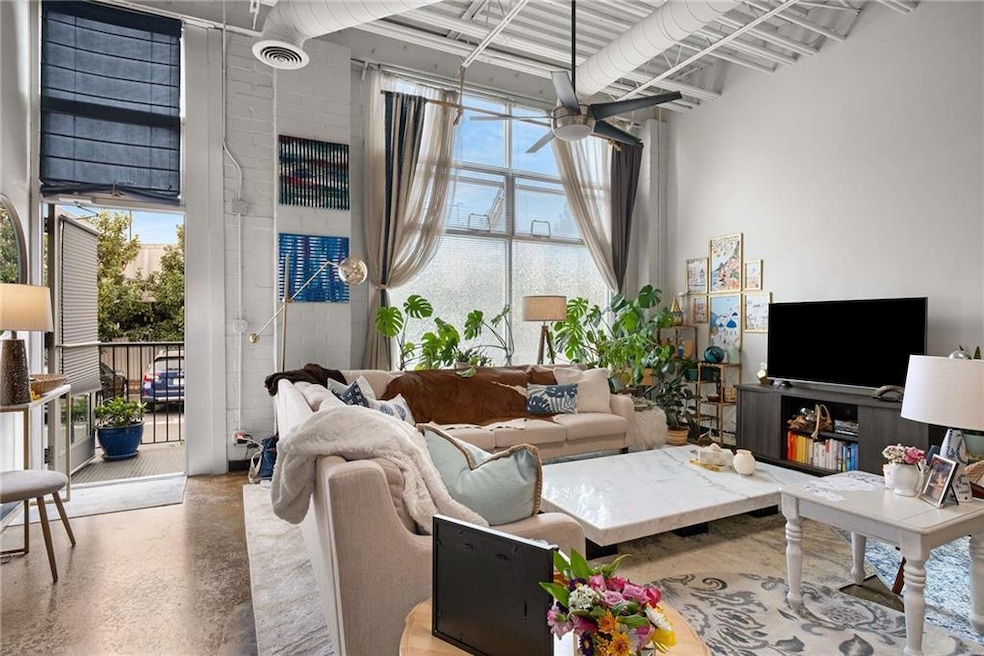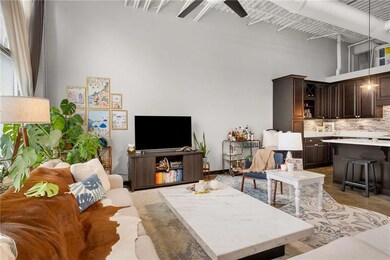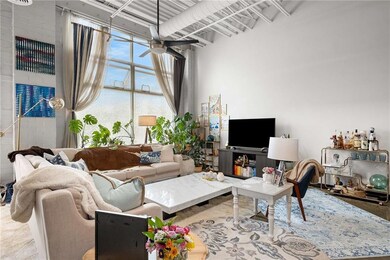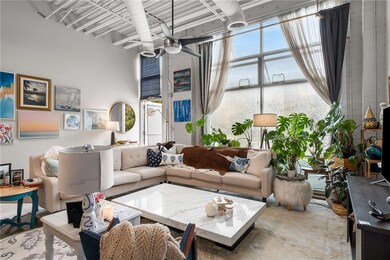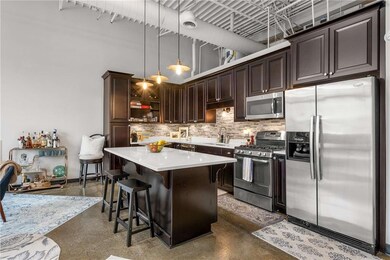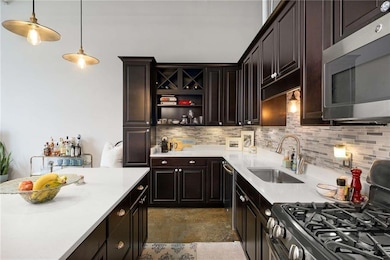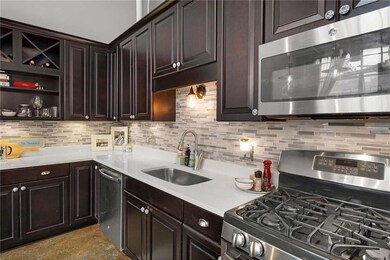Peachtree Malone Lofts 5200 Peachtree Rd Unit 2116 Atlanta, GA 30341
Highlights
- Fitness Center
- Open-Concept Dining Room
- Gated Community
- Chamblee Middle School Rated A-
- No Units Above
- Property is near public transit
About This Home
Experience true loft living in this almost 70 year old historic Mid-Century Loft conversion. Highly sought after building and floorplan
features soaring 15' ceilings, wall of windows, exposed steel beams, beautifully renovated kitchen with custom cabinetry, quartz
countertops, tile backsplash, stainless steel appliances and a large island! This home really does live LARGE since it is similar in size to many 2 bedroom floorplans in the community!! Prepare to be WOWED as soon as you step inside - from the impressive sun drenched living
space, to the renovated kitchen and the oversized bedroom suite featuring a walk-in closet PLUS a wall of custom built-in closets and
updated bathroom with custom sink and updated vanity. Original stained concrete flooring, updated lighting, generous storage throughout
including laundry room with built-in shelving. No neighbors above - or - below you! 2 assigned parking spaces & patio right outside your
door! Updated roof and systems = move-in ready home! Gated community with on-site gym, dog park, walking trails and is located in the
heart of booming downtown Chamblee - steps to MARTA, Whole Foods, Starbucks, Antique Row, breweries, DOMA, numerous incredible
restaurants, retail shops and parks right at your doorstep. Incredible Home + Incredible Lifestyle + Incredible Price = YOU SHOULD SEE
THIS ONE TODAY!
Condo Details
Home Type
- Condominium
Est. Annual Taxes
- $3,355
Year Built
- Built in 1957
Lot Details
- No Units Above
- No Units Located Below
- Two or More Common Walls
- Private Entrance
- Landscaped
Home Design
- Composition Roof
- Four Sided Brick Exterior Elevation
Interior Spaces
- 1,060 Sq Ft Home
- 1-Story Property
- Furnished
- Ceiling height of 10 feet on the main level
- Insulated Windows
- Great Room
- Open-Concept Dining Room
- Concrete Flooring
Kitchen
- Open to Family Room
- Breakfast Bar
- Gas Cooktop
- Microwave
- Dishwasher
- Kitchen Island
- Solid Surface Countertops
- Wood Stained Kitchen Cabinets
Bedrooms and Bathrooms
- Oversized primary bedroom
- 1 Primary Bedroom on Main
- 1 Full Bathroom
- Bathtub and Shower Combination in Primary Bathroom
Laundry
- Laundry Room
- Dryer
- Washer
Home Security
Parking
- 2 Parking Spaces
- Assigned Parking
Location
- Property is near public transit
- Property is near shops
Schools
- Huntley Hills Elementary School
- Chamblee Middle School
- Chamblee Charter High School
Utilities
- Forced Air Heating and Cooling System
- Heating System Uses Natural Gas
- Cable TV Available
Listing and Financial Details
- 12 Month Lease Term
- $49 Application Fee
- Assessor Parcel Number 18 299 18 033
Community Details
Overview
- Property has a Home Owners Association
- Application Fee Required
- Peachtree Malone Subdivision
Amenities
- Restaurant
Recreation
- Dog Park
- Trails
Pet Policy
- Call for details about the types of pets allowed
Security
- Gated Community
- Fire and Smoke Detector
Map
About Peachtree Malone Lofts
Source: First Multiple Listing Service (FMLS)
MLS Number: 7616175
APN: 18-299-18-033
- 5200 Peachtree Rd Unit 1104
- 5200 Peachtree Rd Unit 3420
- 5200 Peachtree Rd Unit 3116
- 3400 Malone Dr
- 3400 Malone Dr Unit 112
- 3400 Malone Dr Unit 303
- 3400 Malone Dr Unit 204
- 3400 Malone Dr Unit 110
- 5139 Peachtree Rd
- 5300 Peachtree Rd Unit 3207
- 5300 Peachtree Rd Unit 1608
- 5300 Peachtree Rd Unit 2309
- 5300 Peachtree Rd Unit 3601
- 5300 Peachtree Rd Unit 503
- 5300 Peachtree Rd Unit 3507
- 1000 Bozeman Dr
- 3400 Malone Dr Unit 318
- 5193 Peachtree Blvd
- 5193 Peachtree Blvd Unit 4101
- 5193 Peachtree Blvd Unit 2223
- 5193 Peachtree Blvd Unit 1102
- 5211 Peachtree Blvd
- 5255 Peachtree Blvd
- 3450 Miller Dr
- 5300 Peachtree Rd Unit 2605
- 5300 Peachtree Rd Unit 3204
- 5180 Peachtree Blvd
- 5180 Peachtree Blvd Unit A2
- 5180 Peachtree Blvd Unit B5
- 5180 Peachtree Blvd Unit C2
- 5126 Peachtree Blvd
- 1990 Wingate Rd Unit ID1240898P
- 5070 Peachtree Blvd
- 3311 Hood Ave
- 3325 Burke Dr
- 2175 American Industrial Way
