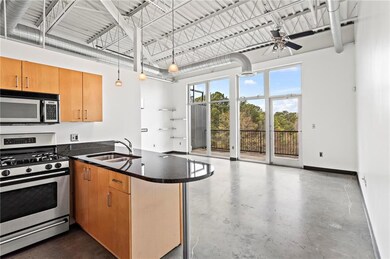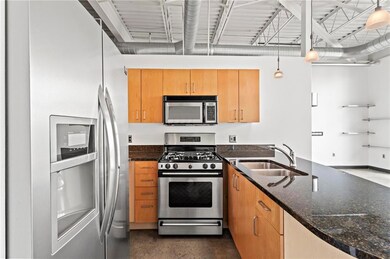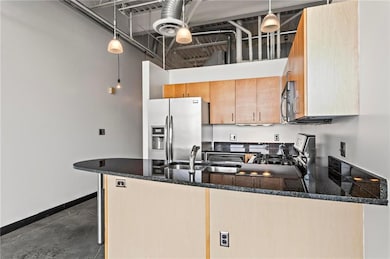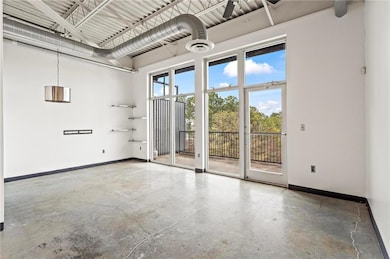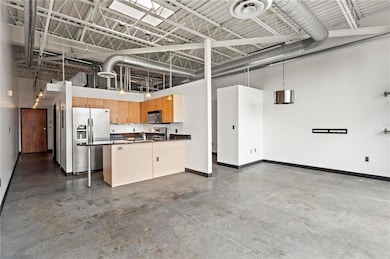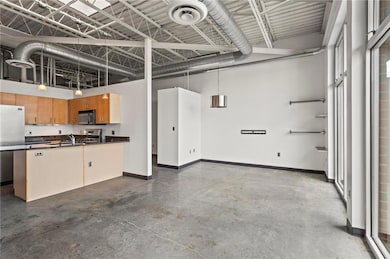The top floor, light-filled, move-in ready loft you've been waiting for at Peachtree Malone Lofts is here! Sleek is the word that comes to mind when describing the polished concrete floors and freshly-painted white walls of #3403. The coolness of the modern, steel ceilings (with skylights) and exposed ductwork is warmed up by the wood-stained cabinetry of the kitchen. The enormous primary bedroom features a large storage closet, laundry closet (with sleek, grey remaining washer and dryer), and access to it's own private bathroom. Open to the living area, the second bedroom functions great as an office or a space for guest to crash as it has it's own, dedicated, recently updated bathroom. The enormous balcony offers panoramic views of the Chamblee Rail Trail, perfect for walking, biking, and enjoying the outdoors. Peachtree Malone, a secure gated community, offers access to fantastic amenities, including a fitness center, lush courtyard, private dog park, 2 elevators, and COVERED garage parking with 1 deed spot. Plus, enjoy the convenience of Google Fiber for fast, reliable gig speed internet! Located just minutes from shopping and dining along Buford Highway, known as Atlanta’s International Food Mecca, and across the street from Chamblee MARTA station, this home is a must-see! Don’t miss your chance to make this gem yours!


