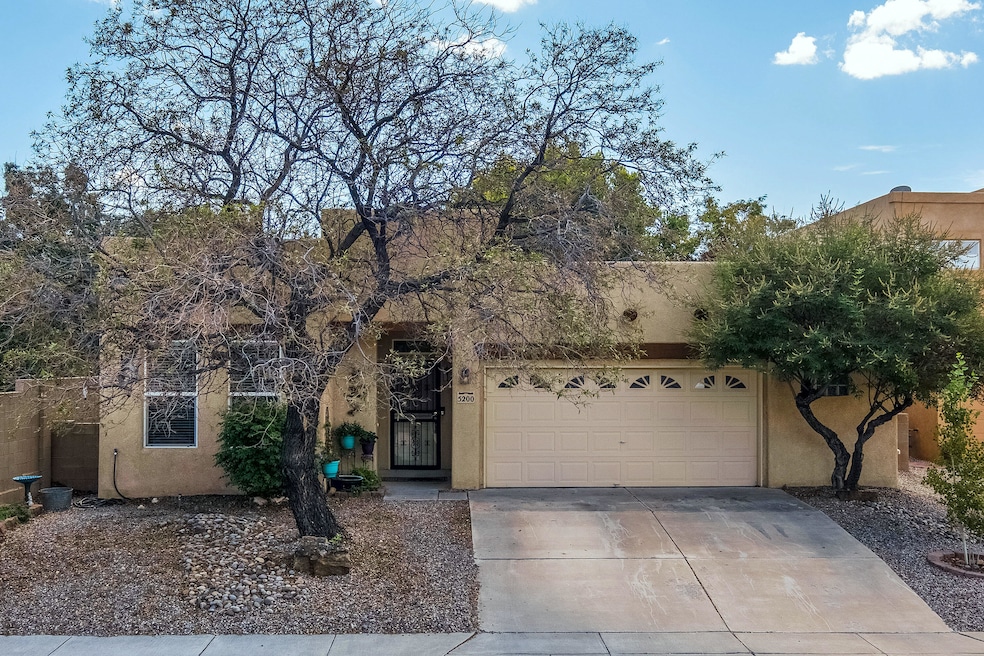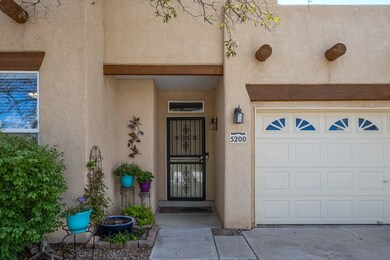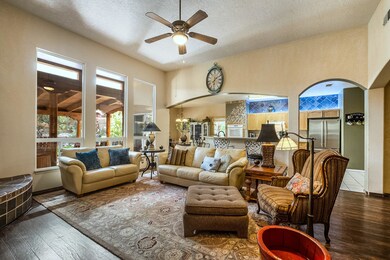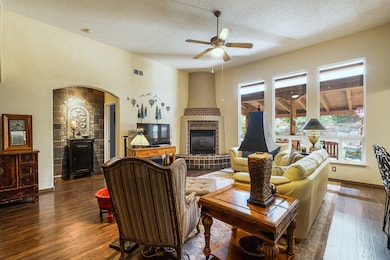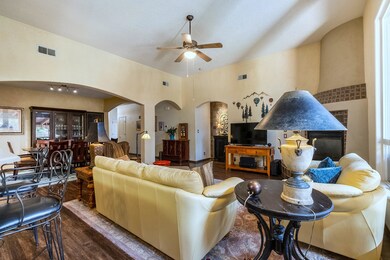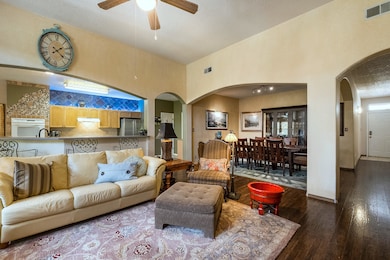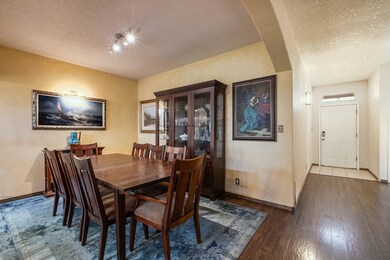
5200 Pebble Rd NW Albuquerque, NM 87114
Stonebridge Pointe NeighborhoodHighlights
- Wood Burning Stove
- Cathedral Ceiling
- 1 Fireplace
- Wooded Lot
- Wood Flooring
- 5-minute walk to Stonebridge Park
About This Home
As of November 2021Gorgeous and Inviting! Single Story 3 Br 2 Ba 2 car with extra space for a workshop. Refrigerated air, stunning hardwood flooring, Tile in wet areas, carpet in the minor bedrooms. Open floor plan, high ceilings with no wasted space. Custom Kiva Fireplace with log lighter. Wonder kitchen with double ovens, gas cooktop and high counter with room for 5+ bar stools. The owner's suite offers a large walk in closet, wood flooring and many elegant touches like dual sinks, garden tub and separate shower with fantastic tile work. The backyard will draw you in and the large covered patio with hot tub will make you want to stay. This home checks a lot of boxes and once you see it you'll know it won't last long.
Last Agent to Sell the Property
Berkshire Hathaway Home Svc NM License #12201 Listed on: 10/07/2021

Home Details
Home Type
- Single Family
Est. Annual Taxes
- $3,191
Year Built
- Built in 2000
Lot Details
- 8,276 Sq Ft Lot
- North Facing Home
- Xeriscape Landscape
- Wooded Lot
- Private Yard
- Lawn
- Zoning described as R-1A*
HOA Fees
- $180 Monthly HOA Fees
Parking
- 2 Car Garage
Home Design
- Flat Roof Shape
- Frame Construction
- Pitched Roof
- Stucco
Interior Spaces
- 1,929 Sq Ft Home
- Property has 1 Level
- Cathedral Ceiling
- Ceiling Fan
- 1 Fireplace
- Wood Burning Stove
- Vinyl Clad Windows
- Great Room
- Open Floorplan
- Washer and Gas Dryer Hookup
Kitchen
- Breakfast Area or Nook
- Double Oven
- Cooktop
Flooring
- Wood
- CRI Green Label Plus Certified Carpet
- Tile
Bedrooms and Bathrooms
- 3 Bedrooms
- Walk-In Closet
- 2 Full Bathrooms
- Dual Sinks
- Garden Bath
- Separate Shower
Outdoor Features
- Covered patio or porch
Schools
- Seven Bar Elementary School
- James Monroe Middle School
- Cibola High School
Utilities
- Refrigerated Cooling System
- Forced Air Heating and Cooling System
- Heating System Uses Natural Gas
- Natural Gas Connected
Listing and Financial Details
- Assessor Parcel Number 101206612031620635
Community Details
Overview
- Association fees include clubhouse, common areas, pool(s)
- Built by Centex
Recreation
- Community Pool
Ownership History
Purchase Details
Home Financials for this Owner
Home Financials are based on the most recent Mortgage that was taken out on this home.Purchase Details
Home Financials for this Owner
Home Financials are based on the most recent Mortgage that was taken out on this home.Purchase Details
Home Financials for this Owner
Home Financials are based on the most recent Mortgage that was taken out on this home.Purchase Details
Home Financials for this Owner
Home Financials are based on the most recent Mortgage that was taken out on this home.Purchase Details
Home Financials for this Owner
Home Financials are based on the most recent Mortgage that was taken out on this home.Purchase Details
Home Financials for this Owner
Home Financials are based on the most recent Mortgage that was taken out on this home.Purchase Details
Home Financials for this Owner
Home Financials are based on the most recent Mortgage that was taken out on this home.Purchase Details
Home Financials for this Owner
Home Financials are based on the most recent Mortgage that was taken out on this home.Purchase Details
Home Financials for this Owner
Home Financials are based on the most recent Mortgage that was taken out on this home.Purchase Details
Home Financials for this Owner
Home Financials are based on the most recent Mortgage that was taken out on this home.Similar Homes in Albuquerque, NM
Home Values in the Area
Average Home Value in this Area
Purchase History
| Date | Type | Sale Price | Title Company |
|---|---|---|---|
| Warranty Deed | -- | Fidelity National Title | |
| Warranty Deed | -- | Fidelity National Title Of N | |
| Interfamily Deed Transfer | -- | Fidelity Natl Title Of Nex M | |
| Interfamily Deed Transfer | -- | Fidelity National Title | |
| Joint Tenancy Deed | -- | Stewart Title | |
| Warranty Deed | -- | Stewart Title | |
| Warranty Deed | -- | Fidelity Natl Title Ins Co | |
| Interfamily Deed Transfer | -- | Service Link | |
| Warranty Deed | -- | Fidelity National Title Co | |
| Warranty Deed | -- | Stewart Title |
Mortgage History
| Date | Status | Loan Amount | Loan Type |
|---|---|---|---|
| Previous Owner | $212,900 | New Conventional | |
| Previous Owner | $213,069 | FHA | |
| Previous Owner | $200,214 | VA | |
| Previous Owner | $133,000 | Purchase Money Mortgage | |
| Previous Owner | $31,500 | Stand Alone Second | |
| Previous Owner | $160,000 | New Conventional | |
| Previous Owner | $156,600 | Unknown | |
| Previous Owner | $150,000 | No Value Available | |
| Previous Owner | $160,050 | No Value Available |
Property History
| Date | Event | Price | Change | Sq Ft Price |
|---|---|---|---|---|
| 07/01/2025 07/01/25 | Pending | -- | -- | -- |
| 06/28/2025 06/28/25 | For Sale | $410,000 | +30.2% | $213 / Sq Ft |
| 11/05/2021 11/05/21 | Sold | -- | -- | -- |
| 10/08/2021 10/08/21 | Pending | -- | -- | -- |
| 10/07/2021 10/07/21 | For Sale | $315,000 | +44.6% | $163 / Sq Ft |
| 04/15/2016 04/15/16 | Sold | -- | -- | -- |
| 02/07/2016 02/07/16 | Pending | -- | -- | -- |
| 02/01/2016 02/01/16 | For Sale | $217,900 | +9.0% | $113 / Sq Ft |
| 09/20/2012 09/20/12 | Sold | -- | -- | -- |
| 08/15/2012 08/15/12 | Pending | -- | -- | -- |
| 08/01/2012 08/01/12 | For Sale | $200,000 | -- | $104 / Sq Ft |
Tax History Compared to Growth
Tax History
| Year | Tax Paid | Tax Assessment Tax Assessment Total Assessment is a certain percentage of the fair market value that is determined by local assessors to be the total taxable value of land and additions on the property. | Land | Improvement |
|---|---|---|---|---|
| 2024 | $3,560 | $90,380 | $18,776 | $71,604 |
| 2023 | $3,493 | $87,747 | $18,229 | $69,518 |
| 2022 | $3,368 | $85,191 | $17,698 | $67,493 |
| 2021 | $3,244 | $76,624 | $18,229 | $58,395 |
| 2020 | $3,191 | $74,392 | $17,698 | $56,694 |
| 2019 | $3,186 | $74,291 | $18,776 | $55,515 |
| 2018 | $3,072 | $74,291 | $18,776 | $55,515 |
| 2017 | $2,978 | $72,127 | $18,229 | $53,898 |
| 2016 | $2,942 | $69,140 | $18,229 | $50,911 |
| 2015 | $67,126 | $67,126 | $17,698 | $49,428 |
| 2014 | $2,714 | $63,922 | $18,229 | $45,693 |
| 2013 | -- | $62,060 | $17,698 | $44,362 |
Agents Affiliated with this Home
-
Chelsea Countryman

Seller's Agent in 2025
Chelsea Countryman
Countryman & Co. Realty
(505) 377-4092
2 in this area
97 Total Sales
-
Emily Hedrick
E
Buyer's Agent in 2025
Emily Hedrick
Keller Williams Realty
(505) 250-5543
7 Total Sales
-
Mark Carlisle
M
Seller's Agent in 2021
Mark Carlisle
Berkshire Hathaway Home Svc NM
(505) 480-2478
2 in this area
243 Total Sales
-
Jillene Carlisle
J
Seller Co-Listing Agent in 2021
Jillene Carlisle
Berkshire Hathaway Home Svc NM
(505) 550-2478
1 in this area
153 Total Sales
-
Dawn Poket

Seller's Agent in 2016
Dawn Poket
Coldwell Banker Legacy
(505) 514-8294
101 Total Sales
-
Deborah Burkart
D
Seller Co-Listing Agent in 2016
Deborah Burkart
Coldwell Banker Legacy
(505) 250-1845
33 Total Sales
Map
Source: Southwest MLS (Greater Albuquerque Association of REALTORS®)
MLS Number: 1002479
APN: 1-012-066-120316-2-06-35
- 5124 Pyrite Place NW
- 10832 Cobalt Dr NW
- 10704 Stone Hollow Place NW
- 5112 Stone Mountain Rd NW
- 10701 Stonebrook Place NW
- 5123 Trevi Place NW
- 10708 Monterey Pier Dr NW
- 10928 Serpentine Ct NW
- 5355 Feather Rock Place NW
- 5420 Darlington Place NW
- 5352 River Ridge Ave NW
- 10612 Dover St NW
- 10644 Fountain Ct NW
- 5340 Ridge Rock Ave NW
- 10619 Sole Rosso Ct NW
- 0 Mcmahon Blvd NW
- 10532 Napoli St NW
- 10546 Redbud St NW
- 10640 Rigoletto Dr NW
- 4905 Rio Chiquito Ct NW
