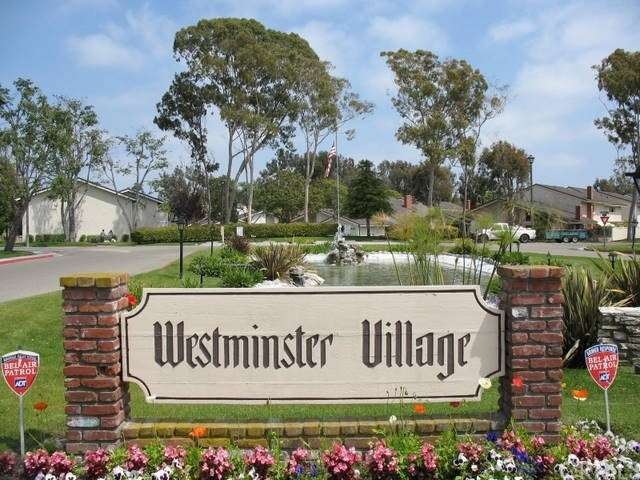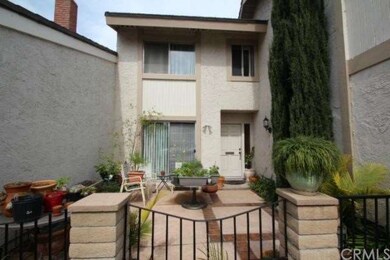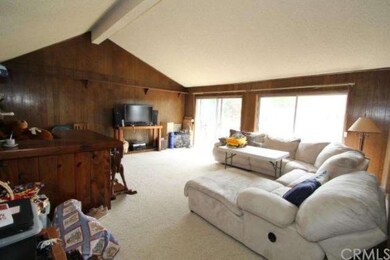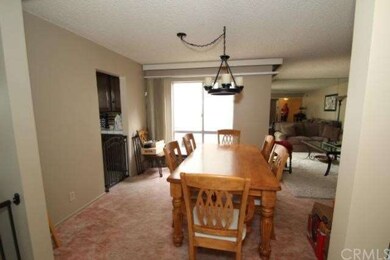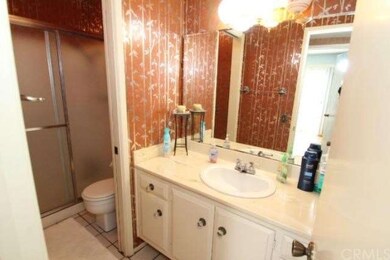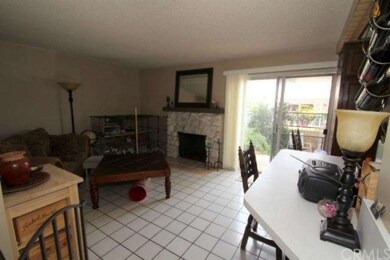
5200 Piccadilly Cir Westminster, CA 92683
Highlights
- Private Pool
- Clubhouse
- Park or Greenbelt View
- Eastwood Elementary School Rated A-
- Main Floor Bedroom
- 4-minute walk to Westminster Village Park
About This Home
As of April 2023The BEST Location in the Village. Piccadilly circle, is like the Rodeo Drive of Westminster Village. The most desirable floor plan; spacious, open. 4 bedrooms with a huge bonus room. Downstairs bedroom with walk-in shower. Romantic Fireplace in the living room, wrap around back patio near water feature. Huge front patio area. Oversize Attached Garage w/ample storage. Master bedroom is oversized with a retreat. Walk-in closet with built in organizer. Nice vaulted ceiling in the master bedroom and the bonus room with balcony. Great size Zen like private enclosed backyard /patio area, great for BBQ's and entertaining! You will feel as if you are on vacation everyday in the complex with 4 large sparkling swimming pools, Tennis Courts, Large Rec room at the main club house with pool table, ping pong, library, and video rentals. Children's play grounds, green belt, meandering streams and lighted pathways all around the village. Freeway access close. Highly sought after S&S built Westminster Village. You can have it all. Huntington Beach & Westminster school district. Best of both worlds....Near beach and freeway access close. Look at the location , Sq.Ft & price! A Real Value! Stop looking around you can have it all!
Last Agent to Sell the Property
Coldwell Banker Realty License #01357452 Listed on: 03/07/2014

Home Details
Home Type
- Single Family
Est. Annual Taxes
- $11,389
Year Built
- Built in 1972
HOA Fees
- $280 Monthly HOA Fees
Parking
- 2 Car Attached Garage
Interior Spaces
- 2,440 Sq Ft Home
- Family Room
- Living Room
- Den with Fireplace
- Park or Greenbelt Views
- Eat-In Kitchen
Flooring
- Carpet
- Tile
- Vinyl
Bedrooms and Bathrooms
- 5 Bedrooms
- Main Floor Bedroom
Laundry
- Laundry Room
- Laundry in Garage
Pool
- Private Pool
- Spa
Additional Features
- 2,614 Sq Ft Lot
- Central Heating and Cooling System
Listing and Financial Details
- Earthquake Insurance Required
- Tax Lot 115
- Tax Tract Number 7746
- Assessor Parcel Number 19541235
Community Details
Overview
- Master Insurance
- C N C Association, Phone Number (714) 893-4363
- Built by S & S
- Norfolk
- Maintained Community
Amenities
- Sauna
- Clubhouse
- Billiard Room
Recreation
- Tennis Courts
- Community Playground
- Community Pool
- Community Spa
Security
- Security Service
- Resident Manager or Management On Site
Ownership History
Purchase Details
Home Financials for this Owner
Home Financials are based on the most recent Mortgage that was taken out on this home.Purchase Details
Home Financials for this Owner
Home Financials are based on the most recent Mortgage that was taken out on this home.Purchase Details
Purchase Details
Similar Homes in Westminster, CA
Home Values in the Area
Average Home Value in this Area
Purchase History
| Date | Type | Sale Price | Title Company |
|---|---|---|---|
| Grant Deed | $950,000 | Orange Coast Title Company | |
| Grant Deed | $515,000 | Chicago Title Company | |
| Interfamily Deed Transfer | -- | None Available | |
| Interfamily Deed Transfer | -- | None Available | |
| Interfamily Deed Transfer | -- | -- |
Mortgage History
| Date | Status | Loan Amount | Loan Type |
|---|---|---|---|
| Open | $375,000 | New Conventional | |
| Previous Owner | $418,000 | New Conventional | |
| Previous Owner | $50,000 | Credit Line Revolving | |
| Previous Owner | $412,000 | New Conventional | |
| Previous Owner | $125,000 | Unknown |
Property History
| Date | Event | Price | Change | Sq Ft Price |
|---|---|---|---|---|
| 04/28/2023 04/28/23 | For Sale | $950,000 | 0.0% | $389 / Sq Ft |
| 04/27/2023 04/27/23 | Sold | $950,000 | +84.5% | $389 / Sq Ft |
| 04/04/2023 04/04/23 | Pending | -- | -- | -- |
| 06/13/2014 06/13/14 | Sold | $515,000 | -9.3% | $211 / Sq Ft |
| 04/26/2014 04/26/14 | Pending | -- | -- | -- |
| 03/07/2014 03/07/14 | For Sale | $568,000 | -- | $233 / Sq Ft |
Tax History Compared to Growth
Tax History
| Year | Tax Paid | Tax Assessment Tax Assessment Total Assessment is a certain percentage of the fair market value that is determined by local assessors to be the total taxable value of land and additions on the property. | Land | Improvement |
|---|---|---|---|---|
| 2024 | $11,389 | $969,000 | $769,581 | $199,419 |
| 2023 | $7,243 | $606,799 | $420,324 | $186,475 |
| 2022 | $7,132 | $594,901 | $412,082 | $182,819 |
| 2021 | $6,959 | $583,237 | $404,002 | $179,235 |
| 2020 | $6,877 | $577,257 | $399,859 | $177,398 |
| 2019 | $6,799 | $565,939 | $392,019 | $173,920 |
| 2018 | $6,798 | $554,843 | $384,333 | $170,510 |
| 2017 | $6,541 | $543,964 | $376,797 | $167,167 |
| 2016 | $6,335 | $533,299 | $369,409 | $163,890 |
| 2015 | $6,227 | $525,289 | $363,860 | $161,429 |
| 2014 | $2,889 | $212,020 | $95,854 | $116,166 |
Agents Affiliated with this Home
-

Seller's Agent in 2023
Miki Singer
Coldwell Banker Realty
(714) 322-8717
35 in this area
105 Total Sales
Map
Source: California Regional Multiple Listing Service (CRMLS)
MLS Number: PW14048448
APN: 195-412-35
- 14096 Baker St
- 5042 Hampton Ct
- 5275 Charing Cross Rd
- 14422 Pimlico Rd
- 14212 Enfield Cir
- 5021 Harvard Ave
- 5781 Westmoreland Cir
- 5331 Vallecito Ave
- 5652 Amador Ave
- 13321 Edinburgh Dr
- 5932 Chinook Dr
- 14231 Springdale St
- 5921 Meinhardt Rd
- 13652 Paysen Dr
- 5222 Auburn Cir
- 6072 Navajo Rd
- 6186 Hefley St Unit 13
- 14392 Fairview Ln
- 13371 Springdale St
- 14621 Chalet Ln
