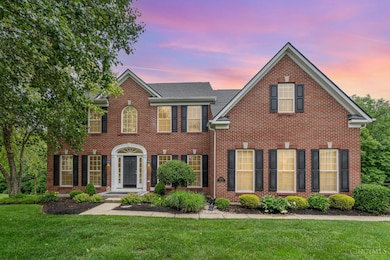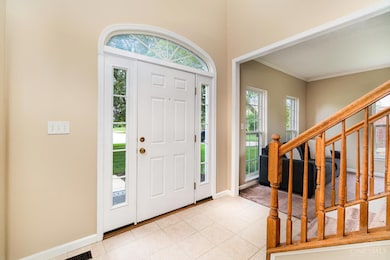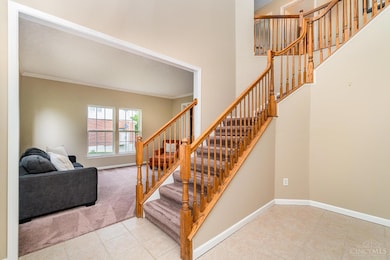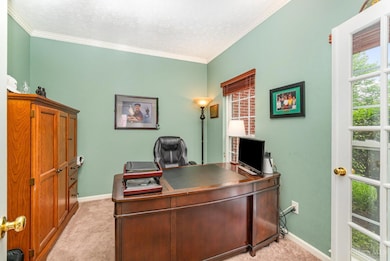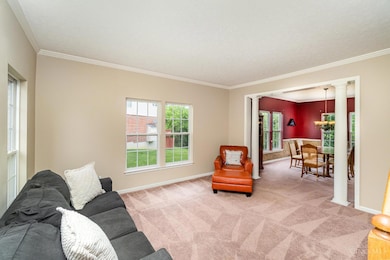5200 Poets Way Liberty Township, OH 45011
Estimated payment $4,124/month
Highlights
- Eat-In Gourmet Kitchen
- View of Trees or Woods
- Jetted Tub in Primary Bathroom
- Cherokee Elementary School Rated A-
- Traditional Architecture
- Cul-De-Sac
About This Home
*NEW PRICE*Summer begins in this 4-5 BR executive home in Falling Waters subd., where over 4,900 finished SF of refined living space blends everyday comfort with an open design. The private, tree-lined backyard sets the scene with a 3-tiered deck and custom paver patio perfect for entertaining or unwinding. Inside, the 2-sty Great rm and morning room are lined with tall windows that fill the home and an open kitchen with tons of granite counter space , then your walk-in pantry, mudroom/1st-floor laundry. A French-doored study offers a quiet office. Front & rear staircases to bring you up to the luxurious primary suite: a true escape with his & hers walk-in closets and a spa-inspired bath. The walkout lower level is built for hosting, featuring a full wet bar,private wine room, comfy rec space, full bath, and Flex/5th BR. An oversized 2-car garage with tall ceilings adds the finishing touch to this exceptional home. MUST see at this new price! *Newer mechanics/roof*
Listing Agent
Berkshire Hathaway HomeService License #2003004711 Listed on: 06/10/2025

Home Details
Home Type
- Single Family
Est. Annual Taxes
- $7,566
Year Built
- Built in 2003
Lot Details
- 0.47 Acre Lot
- Cul-De-Sac
HOA Fees
- $56 Monthly HOA Fees
Parking
- 2 Car Attached Garage
- Oversized Parking
- Garage Door Opener
- Driveway
- On-Street Parking
Home Design
- Traditional Architecture
- Brick Exterior Construction
- Shingle Roof
Interior Spaces
- 5,662 Sq Ft Home
- 2-Story Property
- Ceiling height of 9 feet or more
- Ceiling Fan
- Recessed Lighting
- Gas Fireplace
- Vinyl Clad Windows
- Double Hung Windows
- Panel Doors
- Family Room with Fireplace
- Tile Flooring
- Views of Woods
- Fire and Smoke Detector
Kitchen
- Eat-In Gourmet Kitchen
- Breakfast Bar
- Oven or Range
- Electric Cooktop
- Microwave
- Dishwasher
- Kitchen Island
- Solid Wood Cabinet
- Disposal
Bedrooms and Bathrooms
- 4 Bedrooms
- Walk-In Closet
- Dual Vanity Sinks in Primary Bathroom
- Jetted Tub in Primary Bathroom
Finished Basement
- Walk-Out Basement
- Basement Fills Entire Space Under The House
Outdoor Features
- Patio
Utilities
- Forced Air Heating and Cooling System
- Heating System Uses Gas
- Electric Water Heater
Community Details
- Association fees include association dues, landscapingcommunity, professional mgt, walking trails
- Towne Properties Association
- Falling Waters Subdivision
Map
Home Values in the Area
Average Home Value in this Area
Tax History
| Year | Tax Paid | Tax Assessment Tax Assessment Total Assessment is a certain percentage of the fair market value that is determined by local assessors to be the total taxable value of land and additions on the property. | Land | Improvement |
|---|---|---|---|---|
| 2024 | $7,566 | $115,620 | $23,450 | $92,170 |
| 2023 | $7,468 | $115,620 | $23,450 | $92,170 |
| 2022 | $6,312 | $115,620 | $23,450 | $92,170 |
| 2021 | $6,279 | $115,620 | $23,450 | $92,170 |
| 2020 | $6,433 | $20,580 | $0 | $20,580 |
| 2019 | $11,664 | $121,080 | $21,960 | $99,120 |
| 2018 | $6,912 | $115,620 | $21,960 | $93,660 |
| 2017 | $7,009 | $115,620 | $21,960 | $93,660 |
| 2016 | $6,242 | $107,030 | $21,960 | $85,070 |
| 2015 | $6,151 | $107,030 | $21,960 | $85,070 |
| 2014 | $5,805 | $89,810 | $21,960 | $67,850 |
| 2013 | $5,805 | $95,410 | $27,640 | $67,770 |
Property History
| Date | Event | Price | Change | Sq Ft Price |
|---|---|---|---|---|
| 08/29/2025 08/29/25 | For Sale | $614,000 | -2.4% | $108 / Sq Ft |
| 07/30/2025 07/30/25 | For Sale | $629,000 | 0.0% | $111 / Sq Ft |
| 07/26/2025 07/26/25 | Pending | -- | -- | -- |
| 07/18/2025 07/18/25 | For Sale | $629,000 | -2.5% | $111 / Sq Ft |
| 06/24/2025 06/24/25 | Price Changed | $645,000 | -1.5% | $114 / Sq Ft |
| 06/10/2025 06/10/25 | For Sale | $654,900 | +97.3% | $116 / Sq Ft |
| 03/10/2015 03/10/15 | Off Market | $332,000 | -- | -- |
| 12/10/2014 12/10/14 | Sold | $332,000 | +0.6% | $68 / Sq Ft |
| 10/20/2014 10/20/14 | Pending | -- | -- | -- |
| 09/26/2014 09/26/14 | For Sale | $330,000 | -- | $67 / Sq Ft |
Purchase History
| Date | Type | Sale Price | Title Company |
|---|---|---|---|
| Survivorship Deed | $324,885 | First Title Agency Inc | |
| Warranty Deed | $49,250 | -- |
Mortgage History
| Date | Status | Loan Amount | Loan Type |
|---|---|---|---|
| Open | $300,000 | Credit Line Revolving | |
| Closed | $235,000 | Future Advance Clause Open End Mortgage | |
| Closed | $268,000 | New Conventional | |
| Closed | $272,000 | New Conventional | |
| Closed | $316,818 | Purchase Money Mortgage |
Source: MLS of Greater Cincinnati (CincyMLS)
MLS Number: 1844153
APN: D2020-255-000-005
- 5149 Aspenwood Dr
- 5517 Creekside Meadows Dr
- 5259 Aspen Valley Dr
- 4957 Streamside Ct
- 5406 Sugar Maple Run
- 5009 S Castle Ct
- 5008 N Star Ct
- 5565 Eagle Ct
- 5567 Eagle Ct
- 5002 N Star Ct
- 4897 Osprey Pointe Dr
- Cameron Plan at Callaway Place - Villas
- Avery Plan at Callaway Place - Villas
- Bristol Plan at Callaway Place - Villas
- 5603 Callaway Dr
- 4895 Osprey Pointe Dr
- Allen Plan at Callaway Place - Townhomes
- 4960 Pebble Ct
- 4946 Pebble Ct
- 4942 Pebble Ct
- 5784 Tilbury Trail
- 5145 Oak Creek Trail
- 4972 Pebble Ct
- 4968 Pebble Ct
- 5051 Cavendish Dr
- 6133 Dawson Dr
- 801 Cold Water Dr
- 5774 Longbow Dr
- 1989 Michelle Ln
- 6163 Juneberry Ct
- 3455 Lakebrook Ct
- 926 3rd St
- 6158 Glennsbury Ct
- 6840 Lakota Pointe Ln
- 600 Princeton Dr
- 7905 Pinnacle Point Dr
- 6493 Lorinda Dr
- 513 Home Ave
- 7181 Liberty Dr W
- 5815 Forge Bridge Dr

