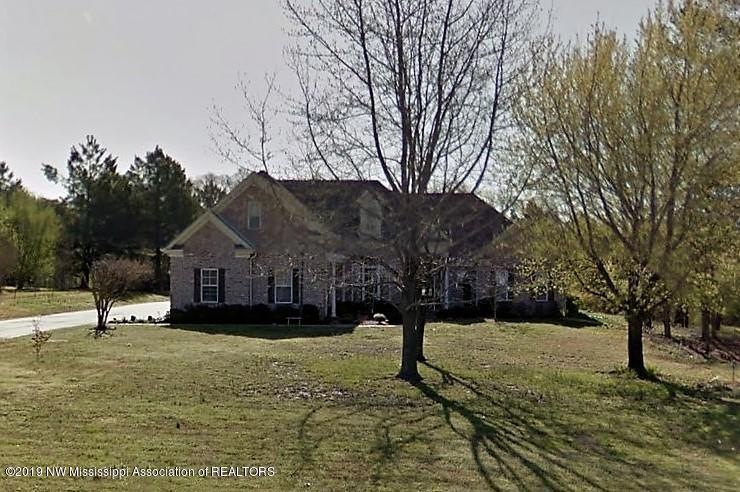
5200 Rolling Pine Cir Olive Branch, MS 38654
Center Hill NeighborhoodHighlights
- Barn
- In Ground Pool
- 2.4 Acre Lot
- Center Hill Elementary School Rated A-
- RV Access or Parking
- Wood Flooring
About This Home
As of September 2021Located in Whispering Pines S/D, 3 bdr, 3 1/2 bath with gameroom. 26 X 20 Shed/Barn & large parking pad. 2 bdrs & 2 1/2 baths down along with living room, dining room & keeping room with breakfast room. Up is large gameroom another bdr & bath. The gameroom can be used as additional bdr. Large outdoor covered porch overlooking in ground pool.
Last Agent to Sell the Property
Non Member
Non-mls
Home Details
Home Type
- Single Family
Est. Annual Taxes
- $2,108
Year Built
- Built in 2004
Parking
- 2 Car Garage
- Driveway
- RV Access or Parking
Interior Spaces
- 3,053 Sq Ft Home
- 2-Story Property
- Ceiling Fan
- Breakfast Room
Kitchen
- Microwave
- Dishwasher
Flooring
- Wood
- Carpet
- Tile
Bedrooms and Bathrooms
- 4 Bedrooms
Outdoor Features
- In Ground Pool
- Separate Outdoor Workshop
Schools
- Center Hill Elementary School
- Center Hill Middle School
- Center Hill High School
Additional Features
- 2.4 Acre Lot
- Barn
- Central Heating and Cooling System
Community Details
- Whispering Pines Subdivision
Ownership History
Purchase Details
Home Financials for this Owner
Home Financials are based on the most recent Mortgage that was taken out on this home.Purchase Details
Home Financials for this Owner
Home Financials are based on the most recent Mortgage that was taken out on this home.Purchase Details
Home Financials for this Owner
Home Financials are based on the most recent Mortgage that was taken out on this home.Map
Similar Homes in Olive Branch, MS
Home Values in the Area
Average Home Value in this Area
Purchase History
| Date | Type | Sale Price | Title Company |
|---|---|---|---|
| Warranty Deed | -- | Realty Title & Escrow Co Inc | |
| Warranty Deed | -- | Realty Title & Escrow Co | |
| Deed | -- | -- |
Mortgage History
| Date | Status | Loan Amount | Loan Type |
|---|---|---|---|
| Open | $425,000 | VA | |
| Previous Owner | $319,675 | New Conventional | |
| Previous Owner | $115,000 | Credit Line Revolving | |
| Previous Owner | $148,750 | No Value Available | |
| Previous Owner | -- | No Value Available | |
| Previous Owner | $148,750 | New Conventional | |
| Previous Owner | $187,500 | New Conventional | |
| Previous Owner | $173,792 | New Conventional |
Property History
| Date | Event | Price | Change | Sq Ft Price |
|---|---|---|---|---|
| 09/08/2021 09/08/21 | Sold | -- | -- | -- |
| 08/08/2021 08/08/21 | Pending | -- | -- | -- |
| 08/06/2021 08/06/21 | For Sale | $415,000 | +23.3% | $131 / Sq Ft |
| 11/05/2019 11/05/19 | For Sale | $336,500 | -- | $110 / Sq Ft |
| 10/24/2019 10/24/19 | Sold | -- | -- | -- |
| 09/20/2019 09/20/19 | Pending | -- | -- | -- |
Tax History
| Year | Tax Paid | Tax Assessment Tax Assessment Total Assessment is a certain percentage of the fair market value that is determined by local assessors to be the total taxable value of land and additions on the property. | Land | Improvement |
|---|---|---|---|---|
| 2024 | $2,108 | $24,080 | $3,500 | $20,580 |
| 2023 | $2,108 | $24,080 | $0 | $0 |
| 2022 | $2,108 | $24,080 | $3,500 | $20,580 |
| 2021 | $2,108 | $24,080 | $3,500 | $20,580 |
| 2020 | $1,942 | $22,424 | $3,500 | $18,924 |
| 2019 | $1,492 | $22,424 | $3,500 | $18,924 |
| 2017 | $1,354 | $38,382 | $20,941 | $17,441 |
| 2016 | $1,354 | $20,397 | $3,500 | $16,897 |
| 2015 | $2,054 | $37,294 | $20,397 | $16,897 |
| 2014 | $1,299 | $20,397 | $0 | $0 |
| 2013 | $1,811 | $20,397 | $0 | $0 |
Source: MLS United
MLS Number: 2326128
APN: 2061010300006800
- 5264 Chappel Cove
- 10800 Ms-178
- 10819 Lexington Dr
- 5480 Polk Ln
- 9490 Mississippi 178
- 10708 Wyckford Dr
- 10890 Mississippi 178
- 9777 Dorothy Dr
- 9855 Leslie Ln
- 9727 Dorothy Dr
- 6343 Oak Cir W
- 6393 Magnolia Lakes Dr
- 10862 Wiseman Dr
- 10630 Chateau Dr
- 5370 Martin Cove
- 10289 March Meadows Way
- 10082 Lacey Dr
- 10065 Lacy Dr
- 10373 Lafayette Dr
- 10222 March Meadows Way
