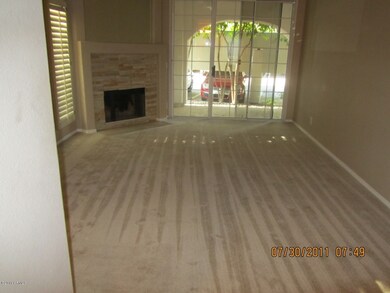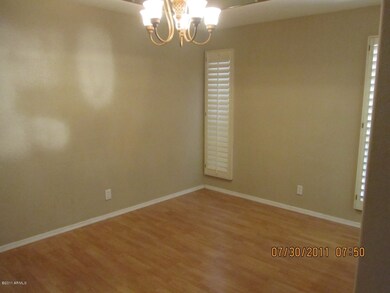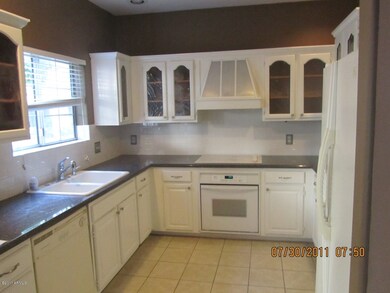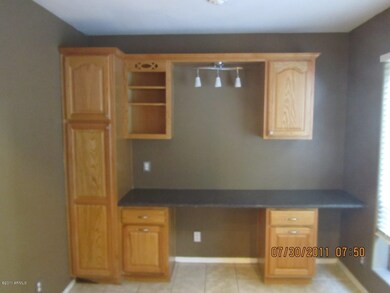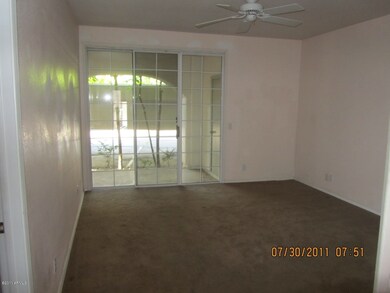
5200 S Lakeshore Dr Unit 112 Tempe, AZ 85283
The Lakes NeighborhoodEstimated Value: $408,000 - $482,000
Highlights
- Community Lake
- Clubhouse
- Santa Barbara Architecture
- Rover Elementary School Rated A-
- Main Floor Primary Bedroom
- Jettted Tub and Separate Shower in Primary Bathroom
About This Home
As of February 2012REDUCED for quick sale with Appraisal at $153K. Harbour Village 1589 SF 2 Bedroom 2 Bath with 2 car garage in first floor condo just steps from community pool and greenbelt at Lake. Two remodeled baths with Master containing both shower and jetted tub and dual vanities. Huge master walkin closet. Large living room with fireplace, formal dining and spacious kitchen with built in planning area or home office desk. Purchase this property for as little as 3% down!
Last Listed By
Terence Riley
KMF Real Estate LLC License #SA522743000 Listed on: 08/02/2011
Property Details
Home Type
- Condominium
Est. Annual Taxes
- $2,340
Year Built
- Built in 1988
Lot Details
- End Unit
- Private Streets
- Desert faces the back of the property
- Desert Landscape
Home Design
- Santa Barbara Architecture
- Cluster Home
- Wood Frame Construction
- Tile Roof
- Built-Up Roof
- Stucco
Interior Spaces
- 1,589 Sq Ft Home
- Living Room with Fireplace
- Formal Dining Room
- Laundry in unit
Kitchen
- Eat-In Kitchen
- Dishwasher
- Disposal
Flooring
- Carpet
- Tile
Bedrooms and Bathrooms
- 2 Bedrooms
- Primary Bedroom on Main
- Split Bedroom Floorplan
- Separate Bedroom Exit
- Walk-In Closet
- Primary Bathroom is a Full Bathroom
- Dual Vanity Sinks in Primary Bathroom
- Jettted Tub and Separate Shower in Primary Bathroom
Parking
- 2 Car Detached Garage
- Garage Door Opener
- Assigned Parking
- Unassigned Parking
Location
- Ground Level Unit
- Property is near a bus stop
Schools
- Rover Elementary School
- FEES College Preparatory Middle School
- Marcos De Niza High School
Utilities
- Refrigerated Cooling System
- Heating Available
- High Speed Internet
- Satellite Dish
- Cable TV Available
Additional Features
- No Interior Steps
- North or South Exposure
- Covered patio or porch
Community Details
Overview
- $1,519 per year Dock Fee
- Association fees include blanket insurance policy, common area maintenance, exterior maintenance of unit, garbage collection, roof repair, sewer, street maintenance, water
- The Lakes Of Tempe Association
- H.V HOA c/o Heywood HOA, Phone Number (480) 820-1519
- Located in the The Lakes of Tempe master-planned community
- Community Lake
Amenities
- Common Area
- Clubhouse
Recreation
- Heated Community Pool
- Community Spa
Ownership History
Purchase Details
Purchase Details
Purchase Details
Home Financials for this Owner
Home Financials are based on the most recent Mortgage that was taken out on this home.Purchase Details
Purchase Details
Home Financials for this Owner
Home Financials are based on the most recent Mortgage that was taken out on this home.Purchase Details
Home Financials for this Owner
Home Financials are based on the most recent Mortgage that was taken out on this home.Purchase Details
Similar Homes in Tempe, AZ
Home Values in the Area
Average Home Value in this Area
Purchase History
| Date | Buyer | Sale Price | Title Company |
|---|---|---|---|
| Loeschner Patrick J | $285,000 | Commonwealth Land Ttl Ins Co | |
| Flottmann Richard A | -- | None Available | |
| Flottmann Richard | -- | Servicelink | |
| Federal National Mortgage Association | $222,599 | Great American Title Agency | |
| Hunsinger Nyla | $280,000 | Security Title Agency Inc | |
| Ojala Jeanne A | $300,000 | First American Title Ins Co | |
| Wenz Cassandra | $116,500 | United Title Agency |
Mortgage History
| Date | Status | Borrower | Loan Amount |
|---|---|---|---|
| Previous Owner | Flottmann Richard | $0 | |
| Previous Owner | Flottmann Richard | $50,000 | |
| Previous Owner | Hunsinger Nyla | $210,504 | |
| Previous Owner | Hunsinger Nyla | $210,000 | |
| Previous Owner | Ojala Jeanne A | $60,000 | |
| Previous Owner | Ojala Jeanne A | $240,000 | |
| Previous Owner | Wenz Cassandra | $50,000 | |
| Previous Owner | Wenz Cassandra | $35,900 |
Property History
| Date | Event | Price | Change | Sq Ft Price |
|---|---|---|---|---|
| 02/24/2012 02/24/12 | Sold | $130,000 | +0.1% | $82 / Sq Ft |
| 01/21/2012 01/21/12 | Pending | -- | -- | -- |
| 01/05/2012 01/05/12 | Price Changed | $129,900 | -11.3% | $82 / Sq Ft |
| 12/05/2011 12/05/11 | Price Changed | $146,500 | -3.3% | $92 / Sq Ft |
| 10/18/2011 10/18/11 | For Sale | $151,500 | 0.0% | $95 / Sq Ft |
| 09/29/2011 09/29/11 | Price Changed | $151,500 | 0.0% | $95 / Sq Ft |
| 08/16/2011 08/16/11 | Pending | -- | -- | -- |
| 08/08/2011 08/08/11 | Pending | -- | -- | -- |
| 08/02/2011 08/02/11 | For Sale | $151,500 | -- | $95 / Sq Ft |
Tax History Compared to Growth
Tax History
| Year | Tax Paid | Tax Assessment Tax Assessment Total Assessment is a certain percentage of the fair market value that is determined by local assessors to be the total taxable value of land and additions on the property. | Land | Improvement |
|---|---|---|---|---|
| 2025 | $2,340 | $24,646 | -- | -- |
| 2024 | $2,728 | $23,472 | -- | -- |
| 2023 | $2,728 | $30,630 | $6,120 | $24,510 |
| 2022 | $2,616 | $25,150 | $5,030 | $20,120 |
| 2021 | $2,634 | $24,300 | $4,860 | $19,440 |
| 2020 | $2,554 | $23,180 | $4,630 | $18,550 |
| 2019 | $2,506 | $21,280 | $4,250 | $17,030 |
| 2018 | $2,444 | $19,630 | $3,920 | $15,710 |
| 2017 | $2,371 | $18,850 | $3,770 | $15,080 |
| 2016 | $2,043 | $17,380 | $3,470 | $13,910 |
| 2015 | $1,976 | $15,930 | $3,180 | $12,750 |
Agents Affiliated with this Home
-
T
Seller's Agent in 2012
Terence Riley
KMF Real Estate LLC
-
B
Buyer's Agent in 2012
Bill Wiechertjes
Keller Williams Realty East Valley
Map
Source: Arizona Regional Multiple Listing Service (ARMLS)
MLS Number: 4625277
APN: 301-98-350A
- 5200 S Lakeshore Dr Unit 204
- 1204 E Baseline Rd
- 1205 E Northshore Dr Unit 121
- 1052 E Sandpiper Dr
- 1070 E Sandpiper Dr
- 1323 E Whalers Way
- 1329 E Whalers Way
- 4645 S Lakeshore Dr Unit 10
- 4645 S Lakeshore Dr Unit 10,11
- 4645 S Lakeshore Dr Unit 11
- 1217 E Fremont Dr
- 1115 E Carter Dr
- 1161 E Sandpiper Dr Unit 220
- 4613 S Rita Ln
- 931 E Eveningstar Ln
- 963 E Lobster Trap Ln
- 5618 S Sailors Reef Rd
- 5632 S Hurricane Ct Unit C
- 5621 S Sailors Reef Rd
- 4804 S Elm St
- 5200 S Lakeshore Dr Unit 206
- 5200 S Lakeshore Dr
- 5200 S Lakeshore Dr Unit 106
- 5200 S Lakeshore Dr Unit 118
- 5200 S Lakeshore Dr Unit 219
- 5200 S Lakeshore Dr Unit 207
- 5200 S Lakeshore Dr Unit 235
- 5200 S Lakeshore Dr Unit 238
- 5200 S Lakeshore Dr Unit 203
- 5200 S Lakeshore Dr Unit 124
- 5200 S Lakeshore Dr Unit 112
- 5200 S Lakeshore Dr Unit 208
- 5200 S Lakeshore Dr Unit 220
- 5200 S Lakeshore Dr Unit 134
- 5200 S Lakeshore Dr Unit 131
- 5200 S Lakeshore Dr Unit 202
- 5200 S Lakeshore Dr Unit 103
- 5200 S Lakeshore Dr Unit 216
- 5200 S Lakeshore Dr Unit 125
- 5200 S Lakeshore Dr Unit 113

