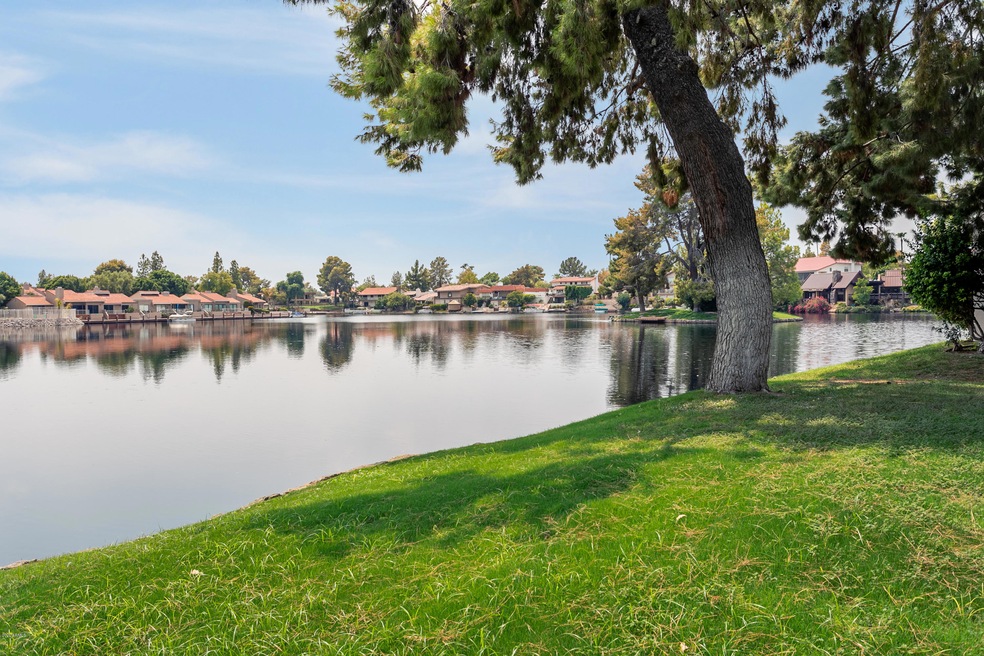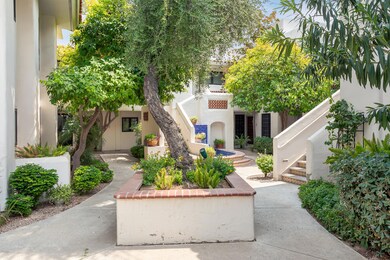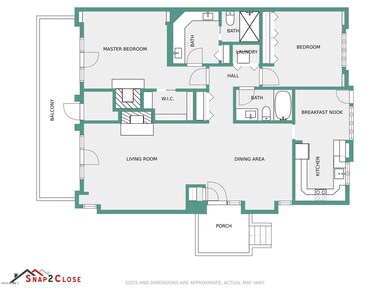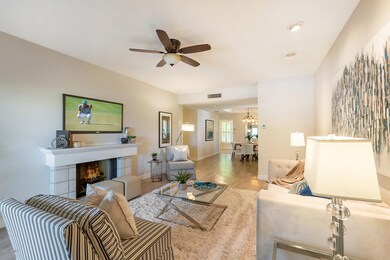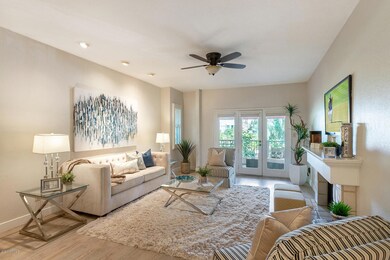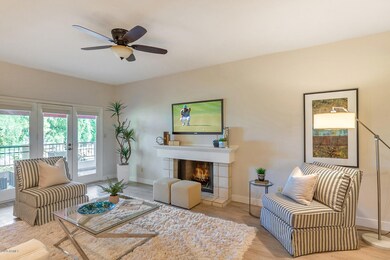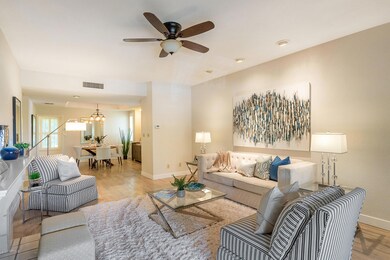
5200 S Lakeshore Dr Unit 204 Tempe, AZ 85283
The Lakes NeighborhoodHighlights
- Fitness Center
- Unit is on the top floor
- Community Lake
- Rover Elementary School Rated A-
- Gated Community
- Fireplace in Primary Bedroom
About This Home
As of December 2020WOW $10k PRICE REDUCTION - Remodeled, ideal location, fabulous community amenities! 1589 sf floor plan, 2 bed/2 bath, offers an inviting open living space with a neutral color palette complimented with luxury vinyl plank floors, cozy fireplace and direct access to your private balcony. The newly remodeled kitchen offers recessed lighting, refinished cabinetry, granite countertops, subway tile backsplash, farmhouse sink and new appliances. Both bathrooms have been remodeled with custom tile surrounds, large-walk in master shower, updated vanities and new hardware. Even more this condo has two new HVAC units (2016) and over-sized single garage plus designated second covered parking space. Take advantage of The Lakes amenities- walking paths, heated pools, tennis, gym and so much more.
Last Agent to Sell the Property
Keller Williams Arizona Realty License #SA627275000 Listed on: 08/28/2020

Property Details
Home Type
- Condominium
Est. Annual Taxes
- $2,228
Year Built
- Built in 1983
Lot Details
- End Unit
- Wrought Iron Fence
HOA Fees
Parking
- 1 Car Garage
- 1 Carport Space
- Assigned Parking
Home Design
- Wood Frame Construction
- Tile Roof
- Stucco
Interior Spaces
- 1,589 Sq Ft Home
- 1-Story Property
- Ceiling height of 9 feet or more
- Ceiling Fan
- Living Room with Fireplace
- 2 Fireplaces
Kitchen
- Built-In Microwave
- Granite Countertops
Flooring
- Carpet
- Vinyl
Bedrooms and Bathrooms
- 2 Bedrooms
- Fireplace in Primary Bedroom
- Remodeled Bathroom
- 2 Bathrooms
- Dual Vanity Sinks in Primary Bathroom
Schools
- Rover Elementary School
- FEES College Preparatory Middle School
- Marcos De Niza High School
Utilities
- Central Air
- Heating Available
- High Speed Internet
- Cable TV Available
Additional Features
- Patio
- Unit is on the top floor
Listing and Financial Details
- Tax Lot 34
- Assessor Parcel Number 301-98-343-A
Community Details
Overview
- Association fees include roof repair, insurance, sewer, ground maintenance, trash, water, roof replacement, maintenance exterior
- Kinney Management Association, Phone Number (480) 820-3451
- The Lakes Association, Phone Number (480) 838-3274
- Association Phone (480) 838-3274
- Harbour Village 1 Subdivision
- Community Lake
Recreation
- Tennis Courts
- Racquetball
- Fitness Center
- Heated Community Pool
- Community Spa
- Bike Trail
Additional Features
- Recreation Room
- Gated Community
Ownership History
Purchase Details
Home Financials for this Owner
Home Financials are based on the most recent Mortgage that was taken out on this home.Purchase Details
Home Financials for this Owner
Home Financials are based on the most recent Mortgage that was taken out on this home.Purchase Details
Similar Homes in the area
Home Values in the Area
Average Home Value in this Area
Purchase History
| Date | Type | Sale Price | Title Company |
|---|---|---|---|
| Warranty Deed | $316,000 | Chicago Title Agency | |
| Warranty Deed | $123,000 | Precision Title Agency Inc | |
| Interfamily Deed Transfer | -- | -- |
Mortgage History
| Date | Status | Loan Amount | Loan Type |
|---|---|---|---|
| Open | $300,200 | New Conventional | |
| Previous Owner | $57,200 | New Conventional | |
| Previous Owner | $98,775 | New Conventional | |
| Previous Owner | $98,400 | New Conventional |
Property History
| Date | Event | Price | Change | Sq Ft Price |
|---|---|---|---|---|
| 03/31/2025 03/31/25 | Price Changed | $450,000 | -2.2% | $283 / Sq Ft |
| 02/28/2025 02/28/25 | Price Changed | $460,000 | -2.1% | $289 / Sq Ft |
| 02/07/2025 02/07/25 | Price Changed | $470,000 | -1.1% | $296 / Sq Ft |
| 12/16/2024 12/16/24 | For Sale | $475,000 | +50.3% | $299 / Sq Ft |
| 12/17/2020 12/17/20 | Sold | $316,000 | +0.3% | $199 / Sq Ft |
| 10/30/2020 10/30/20 | For Sale | $315,000 | 0.0% | $198 / Sq Ft |
| 10/30/2020 10/30/20 | Price Changed | $315,000 | -0.3% | $198 / Sq Ft |
| 10/26/2020 10/26/20 | Off Market | $316,000 | -- | -- |
| 10/20/2020 10/20/20 | Price Changed | $324,900 | 0.0% | $204 / Sq Ft |
| 09/16/2020 09/16/20 | Price Changed | $325,000 | -3.0% | $205 / Sq Ft |
| 08/28/2020 08/28/20 | For Sale | $335,000 | -- | $211 / Sq Ft |
Tax History Compared to Growth
Tax History
| Year | Tax Paid | Tax Assessment Tax Assessment Total Assessment is a certain percentage of the fair market value that is determined by local assessors to be the total taxable value of land and additions on the property. | Land | Improvement |
|---|---|---|---|---|
| 2025 | $1,825 | $21,910 | -- | -- |
| 2024 | $2,096 | $20,866 | -- | -- |
| 2023 | $2,096 | $30,110 | $6,020 | $24,090 |
| 2022 | $2,002 | $23,850 | $4,770 | $19,080 |
| 2021 | $2,041 | $22,470 | $4,490 | $17,980 |
| 2020 | $2,271 | $21,730 | $4,340 | $17,390 |
| 2019 | $2,228 | $21,020 | $4,200 | $16,820 |
| 2018 | $2,172 | $19,120 | $3,820 | $15,300 |
| 2017 | $2,108 | $18,320 | $3,660 | $14,660 |
| 2016 | $2,093 | $16,760 | $3,350 | $13,410 |
| 2015 | $2,010 | $15,630 | $3,120 | $12,510 |
Agents Affiliated with this Home
-

Seller's Agent in 2024
Ashlee Donaldson
Keller Williams Arizona Realty
(602) 741-6633
3 in this area
143 Total Sales
-
T
Seller Co-Listing Agent in 2024
Taruna Sawhney
Keller Williams Arizona Realty
(951) 850-2350
25 Total Sales
-

Seller Co-Listing Agent in 2020
Martha Andrews
Keller Williams Arizona Realty
(480) 577-7311
1 in this area
363 Total Sales
-
A
Buyer's Agent in 2020
Adam Ruggeri
HomeSmart Realty
(480) 322-8422
1 in this area
3 Total Sales
Map
Source: Arizona Regional Multiple Listing Service (ARMLS)
MLS Number: 6123874
APN: 301-98-343A
- 5200 S Lakeshore Dr Unit 120
- 5200 S Lakeshore Dr Unit 206
- 1205 E Northshore Dr Unit 121
- 1232 E Baseline Rd
- 5102 S Stanley Place
- 1052 E Sandpiper Dr
- 1061 E Fremont Dr
- 961 E Lamplighter Ln
- 1323 E Whalers Way
- 1337 E Northshore Dr
- 1329 E Whalers Way
- 4645 S Lakeshore Dr Unit 11
- 1161 E Sandpiper Dr Unit 220
- 1228 E Fremont Dr
- 1134 E Driftwood Dr
- 5032 S Elm St
- 5618 S Sailors Reef Rd
- 5632 S Hurricane Ct Unit C
- 5621 S Captain Kidd Ct Unit E
- 5621 S Captain Kidd Ct Unit D
